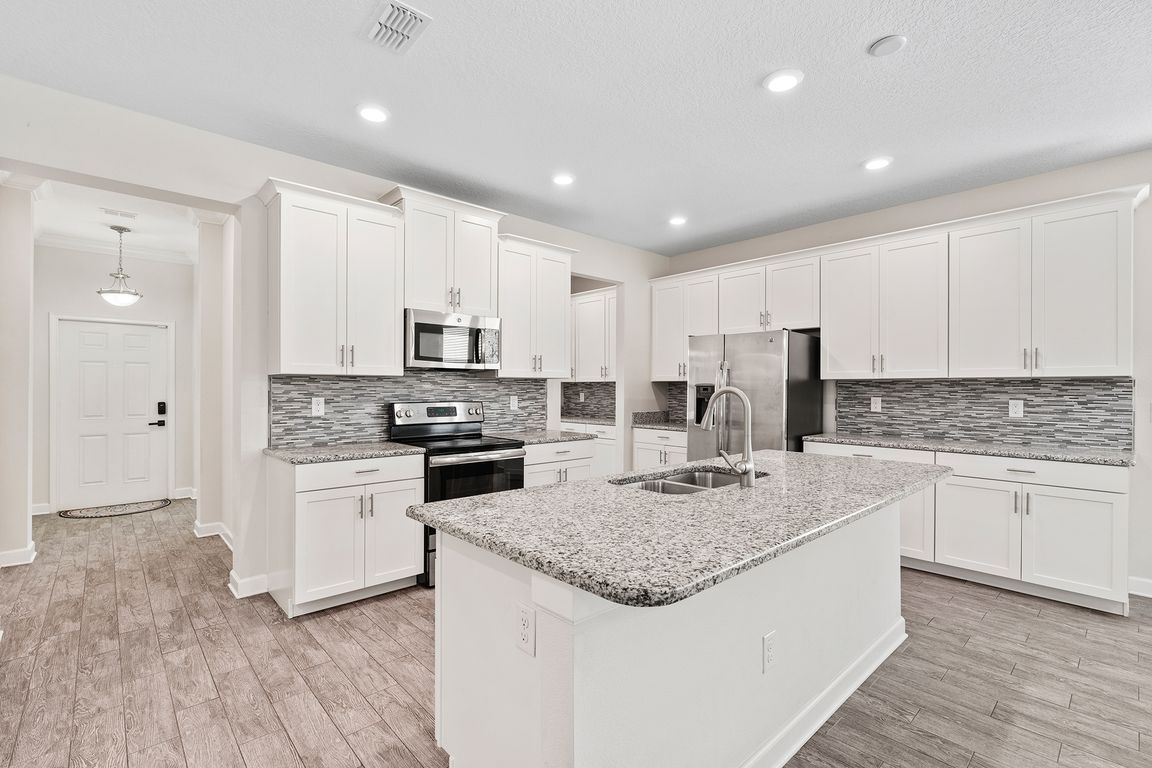
For salePrice cut: $10K (7/15)
$560,000
5beds
3,751sqft
3138 Dark Sky Dr, Saint Cloud, FL 34773
5beds
3,751sqft
Single family residence
Built in 2017
6,534 sqft
3 Attached garage spaces
$149 price/sqft
$9 monthly HOA fee
What's special
Large loftCovered lanaiThree-car tandem garageSpa-like bathAbundance of windowsDouble primary suite setupJetted soaking tub
One or more photo(s) has been virtually staged. Welcome to this stunning 5 bedrooms, 4.5 bathroom home boasting 3,751 square feet of thoughtfully designed living space and perfect for multi-generational living with two owner's suites with a 3 car tandem garage! Built in 2017, this residence offers a spacious open ...
- 93 days
- on Zillow |
- 532 |
- 27 |
Source: Stellar MLS,MLS#: S5126462 Originating MLS: Osceola
Originating MLS: Osceola
Travel times
Kitchen
Living Room
Primary Bedroom
Zillow last checked: 7 hours ago
Listing updated: July 15, 2025 at 05:38am
Listing Provided by:
Jeanine Corcoran 407-922-3308,
CORCORAN CONNECT LLC 407-953-9118
Source: Stellar MLS,MLS#: S5126462 Originating MLS: Osceola
Originating MLS: Osceola

Facts & features
Interior
Bedrooms & bathrooms
- Bedrooms: 5
- Bathrooms: 5
- Full bathrooms: 4
- 1/2 bathrooms: 1
Rooms
- Room types: Great Room, Utility Room, Loft
Primary bedroom
- Description: Room7
- Features: Walk-In Closet(s)
- Level: First
Bedroom 2
- Description: Room9
- Features: Walk-In Closet(s)
- Level: Second
Bedroom 3
- Description: Room10
- Features: Built-in Closet
- Level: Second
Bedroom 4
- Description: Room11
- Features: Built-in Closet
- Level: Second
Bedroom 5
- Description: Room12
- Features: Built-in Closet
- Level: Second
Primary bathroom
- Description: Room8
- Level: First
Balcony porch lanai
- Description: Room1
- Level: First
Dinette
- Description: Room5
- Level: First
Dining room
- Description: Room3
- Level: First
Family room
- Description: Room6
- Level: First
Kitchen
- Description: Room4
- Level: First
Living room
- Description: Room2
- Level: First
Loft
- Description: Room13
- Level: Second
Heating
- Central, Electric
Cooling
- Central Air
Appliances
- Included: Dishwasher, Disposal, Dryer, Electric Water Heater, Microwave, Range, Refrigerator, Washer, Water Softener
- Laundry: Inside, Laundry Room
Features
- Ceiling Fan(s), Crown Molding, Eating Space In Kitchen, High Ceilings, Kitchen/Family Room Combo, Primary Bedroom Main Floor, Solid Wood Cabinets, Tray Ceiling(s), Walk-In Closet(s)
- Flooring: Carpet, Ceramic Tile
- Basement: Unfinished
- Has fireplace: No
Interior area
- Total structure area: 4,702
- Total interior livable area: 3,751 sqft
Video & virtual tour
Property
Parking
- Total spaces: 3
- Parking features: Driveway, Garage Door Opener, Tandem
- Attached garage spaces: 3
- Has uncovered spaces: Yes
Features
- Levels: Two
- Stories: 2
- Patio & porch: Covered, Front Porch, Rear Porch
- Exterior features: Irrigation System, Lighting, Sidewalk
- Has view: Yes
- View description: Trees/Woods
- Waterfront features: Lake
- Body of water: CAT LAKE & BUCK LAKE
Lot
- Size: 6,534 Square Feet
- Features: Conservation Area, In County, Sidewalk
- Residential vegetation: Mature Landscaping, Trees/Landscaped
Details
- Parcel number: 302632329400010190
- Zoning: RES
- Special conditions: None
Construction
Type & style
- Home type: SingleFamily
- Architectural style: Traditional
- Property subtype: Single Family Residence
Materials
- Block, Stucco
- Foundation: Block, Slab
- Roof: Shingle
Condition
- Completed
- New construction: No
- Year built: 2017
Utilities & green energy
- Sewer: Public Sewer
- Water: Public
- Utilities for property: Cable Available, Public
Community & HOA
Community
- Features: Dock, Lake, Deed Restrictions, Dog Park, Fitness Center, Golf, Irrigation-Reclaimed Water, Park, Playground, Pool, Restaurant, Sidewalks
- Subdivision: HARMONY NBHD F
HOA
- Has HOA: Yes
- Amenities included: Fitness Center, Park, Pickleball Court(s), Playground, Pool, Tennis Court(s), Trail(s)
- Services included: Community Pool, Pool Maintenance
- HOA fee: $9 monthly
- HOA name: Mark Hills
- HOA phone: 407-847-2282
- Pet fee: $0 monthly
Location
- Region: Saint Cloud
Financial & listing details
- Price per square foot: $149/sqft
- Tax assessed value: $502,500
- Annual tax amount: $10,387
- Date on market: 5/14/2025
- Listing terms: Cash,Conventional,FHA,VA Loan
- Ownership: Fee Simple
- Total actual rent: 0
- Road surface type: Paved, Asphalt