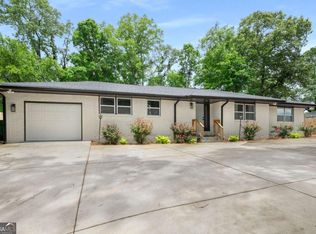Wow! Beautiful North Druid Hills Home Under 400K! Completely Updated Featuring Stone Fireplace, Breakfast Bar, Marble Backsplash, New Light Fixtures, Recessed Lighting, and Hardwood Floors Throughout Open Floorplan. 1/2 Acre of Complete Privacy in Fully Fenced Backyard Oasis, Complete w/ Screened in Patio, Beautiful Wooded Views, Mature Koi Pond w/ Waterfall, and Large Shed Perfect for Add'tl Storage. Prime Location Next to Emory, CDC, and all of Buckhead, Midtown, & DT Decatur! Nearby Access to Walking Trail Connecting Mason Mill Park, Medlock Park, & Candler Lake!
This property is off market, which means it's not currently listed for sale or rent on Zillow. This may be different from what's available on other websites or public sources.
