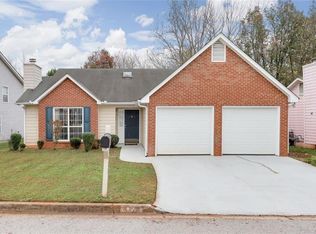Closed
$230,000
3138 Ozmer Lndg, Decatur, GA 30034
3beds
1,386sqft
Single Family Residence, Residential
Built in 1994
6,969.6 Square Feet Lot
$224,100 Zestimate®
$166/sqft
$1,718 Estimated rent
Home value
$224,100
$204,000 - $247,000
$1,718/mo
Zestimate® history
Loading...
Owner options
Explore your selling options
What's special
Welcome to this beautifully maintained 3-bedroom, 2-bathroom ranch-style home, nestled in a peaceful neighborhood. This one-level gem offers both comfort and convenience, with a spacious layout perfect for daily living and entertaining guests. Step inside to a cozy living room featuring a charming fireplace that creates a welcoming atmosphere, ideal for unwinding after a long day. The kitchen and bathrooms have been thoughtfully updated with stylish countertops, blending modern design with timeless appeal. The master bathroom is a standout, featuring a skylight that bathes the space in natural light, providing a serene setting. The home also offers the added benefit of a two-car garage with ample room for storage and organization. A newer roof offers peace of mind, ensuring the home is in excellent condition and ready for years of enjoyment. Don't miss out on this incredible opportunity—schedule a showing today and make this lovely home yours!
Zillow last checked: 8 hours ago
Listing updated: January 27, 2025 at 10:55pm
Listing Provided by:
Whitney Agee Team,
EXP Realty, LLC.,
Itzel Flores,
EXP Realty, LLC.
Bought with:
TIANA ARTIS, 332543
Redfin Corporation
Source: FMLS GA,MLS#: 7492423
Facts & features
Interior
Bedrooms & bathrooms
- Bedrooms: 3
- Bathrooms: 2
- Full bathrooms: 2
- Main level bathrooms: 2
- Main level bedrooms: 3
Primary bedroom
- Features: Master on Main
- Level: Master on Main
Bedroom
- Features: Master on Main
Primary bathroom
- Features: Double Vanity, Separate Tub/Shower, Skylights, Soaking Tub
Dining room
- Features: Open Concept
Kitchen
- Features: Cabinets White, Pantry
Heating
- Central
Cooling
- Ceiling Fan(s), Central Air
Appliances
- Included: Dishwasher
- Laundry: None
Features
- Double Vanity, His and Hers Closets, Walk-In Closet(s)
- Flooring: Luxury Vinyl
- Windows: None
- Basement: None
- Number of fireplaces: 1
- Fireplace features: Family Room
- Common walls with other units/homes: No Common Walls
Interior area
- Total structure area: 1,386
- Total interior livable area: 1,386 sqft
Property
Parking
- Total spaces: 2
- Parking features: Garage
- Garage spaces: 2
Accessibility
- Accessibility features: None
Features
- Levels: One
- Stories: 1
- Patio & porch: Patio
- Exterior features: None
- Pool features: None
- Spa features: None
- Fencing: None
- Has view: Yes
- View description: Other
- Waterfront features: None
- Body of water: None
Lot
- Size: 6,969 sqft
- Features: Level
Details
- Additional structures: None
- Parcel number: 15 039 02 106
- Other equipment: None
- Horse amenities: None
Construction
Type & style
- Home type: SingleFamily
- Architectural style: Ranch
- Property subtype: Single Family Residence, Residential
Materials
- Brick Front
- Foundation: Slab
- Roof: Composition
Condition
- Resale
- New construction: No
- Year built: 1994
Utilities & green energy
- Electric: 110 Volts
- Sewer: Public Sewer
- Water: Public
- Utilities for property: Cable Available, Electricity Available, Natural Gas Available, Phone Available, Sewer Available
Green energy
- Energy efficient items: None
- Energy generation: None
Community & neighborhood
Security
- Security features: None
Community
- Community features: None
Location
- Region: Decatur
- Subdivision: Riverside Station
Other
Other facts
- Road surface type: Other
Price history
| Date | Event | Price |
|---|---|---|
| 1/24/2025 | Sold | $230,000$166/sqft |
Source: | ||
| 12/16/2024 | Pending sale | $230,000$166/sqft |
Source: | ||
| 12/2/2024 | Listed for sale | $230,000+59.7%$166/sqft |
Source: | ||
| 11/1/2018 | Sold | $144,000-9.9%$104/sqft |
Source: Public Record Report a problem | ||
| 10/3/2018 | Pending sale | $159,900$115/sqft |
Source: X Factor Realty Group Inc. #8441611 Report a problem | ||
Public tax history
| Year | Property taxes | Tax assessment |
|---|---|---|
| 2025 | -- | $109,280 +6.7% |
| 2024 | $3,013 +17.8% | $102,440 -7.3% |
| 2023 | $2,558 -2.2% | $110,520 +25.4% |
Find assessor info on the county website
Neighborhood: 30034
Nearby schools
GreatSchools rating
- 4/10Oakview Elementary SchoolGrades: PK-5Distance: 0.7 mi
- 4/10Cedar Grove Middle SchoolGrades: 6-8Distance: 2.2 mi
- 2/10Cedar Grove High SchoolGrades: 9-12Distance: 2 mi
Schools provided by the listing agent
- Elementary: Oak View - DeKalb
- Middle: Cedar Grove
- High: Cedar Grove
Source: FMLS GA. This data may not be complete. We recommend contacting the local school district to confirm school assignments for this home.
Get a cash offer in 3 minutes
Find out how much your home could sell for in as little as 3 minutes with a no-obligation cash offer.
Estimated market value
$224,100
