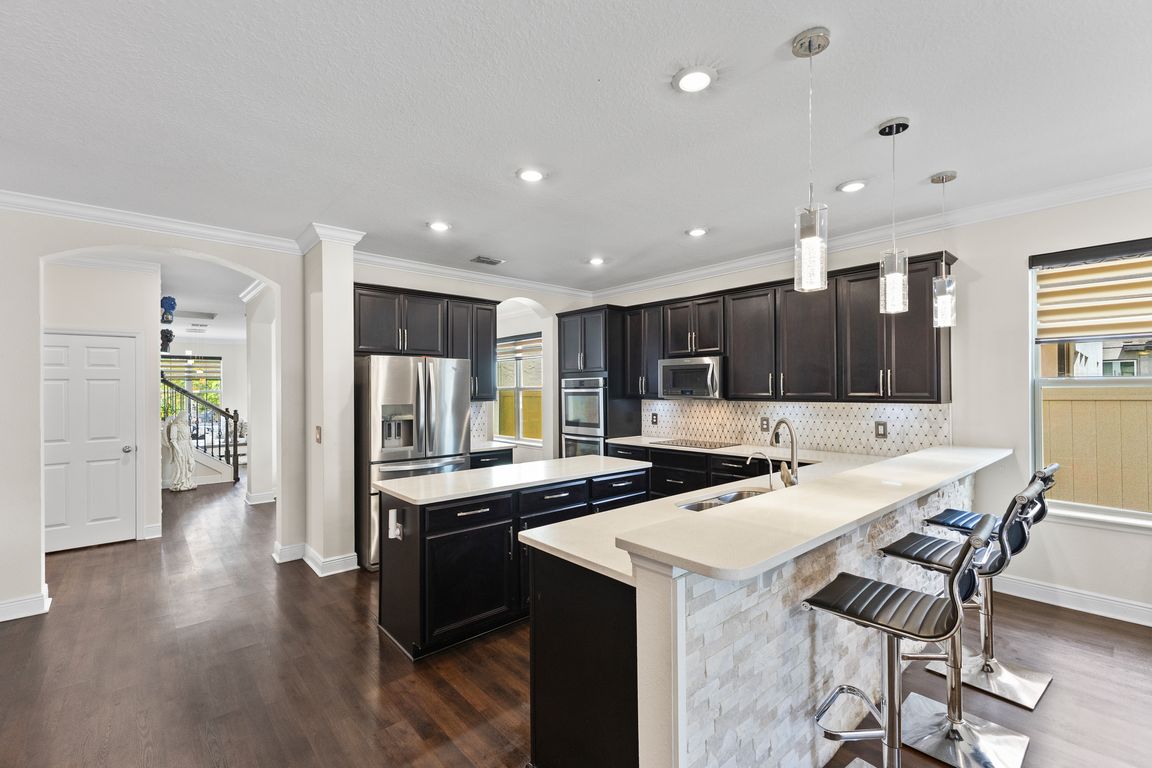
For sale
$699,900
5beds
3,249sqft
3138 Twin Shore Ln, Orlando, FL 32824
5beds
3,249sqft
Single family residence
Built in 2016
6,125 sqft
2 Attached garage spaces
$215 price/sqft
$117 monthly HOA fee
What's special
Minutes from Lake Nona, this beautifully kept 5-bed/3.5-bath home delivers the total family lifestyle: resort-style lakeside pool with splash area, lakefront pier, and a fenced playground just down the street—paired with a flexible floor plan featuring a dedicated office, private media room, and extended driveway. A gourmet kitchen with quartz countertops, ...
- 179 days |
- 568 |
- 38 |
Source: Stellar MLS,MLS#: O6302631 Originating MLS: Orlando Regional
Originating MLS: Orlando Regional
Travel times
Kitchen
Family Room
Dining Room
Primary Bathroom
Primary Bedroom
Outdoor Amenities
Zillow last checked: 7 hours ago
Listing updated: August 11, 2025 at 12:36pm
Listing Provided by:
Marlene Falcon Correa 386-285-3078,
MIAMI NEW REALTY 305-485-3100
Source: Stellar MLS,MLS#: O6302631 Originating MLS: Orlando Regional
Originating MLS: Orlando Regional

Facts & features
Interior
Bedrooms & bathrooms
- Bedrooms: 5
- Bathrooms: 4
- Full bathrooms: 3
- 1/2 bathrooms: 1
Primary bedroom
- Features: Walk-In Closet(s)
- Level: First
- Area: 258 Square Feet
- Dimensions: 12.9x20
Bedroom 2
- Features: Walk-In Closet(s)
- Level: Second
- Area: 121.2 Square Feet
- Dimensions: 10.1x12
Bedroom 3
- Features: Built-in Closet
- Level: Second
- Area: 153.7 Square Feet
- Dimensions: 14.5x10.6
Bedroom 4
- Features: Walk-In Closet(s)
- Level: Second
- Area: 128.62 Square Feet
- Dimensions: 10.9x11.8
Bedroom 5
- Features: Walk-In Closet(s)
- Level: Second
- Area: 187.5 Square Feet
- Dimensions: 15x12.5
Primary bathroom
- Features: En Suite Bathroom
- Level: First
- Area: 177.66 Square Feet
- Dimensions: 14.1x12.6
Bathroom 3
- Level: Second
- Area: 36.33 Square Feet
- Dimensions: 5.11x7.11
Bathroom 4
- Level: Second
- Area: 37.72 Square Feet
- Dimensions: 9.2x4.1
Dining room
- Level: First
- Area: 149.16 Square Feet
- Dimensions: 11.3x13.2
Family room
- Level: First
- Area: 160.65 Square Feet
- Dimensions: 11.9x13.5
Kitchen
- Features: Pantry
- Level: First
- Area: 244.67 Square Feet
- Dimensions: 17.11x14.3
Laundry
- Level: First
- Area: 53.58 Square Feet
- Dimensions: 9.4x5.7
Living room
- Level: First
- Area: 241.25 Square Feet
- Dimensions: 17.11x14.1
Media room
- Level: Second
- Area: 223.26 Square Feet
- Dimensions: 18.3x12.2
Office
- Level: Second
- Area: 194.81 Square Feet
- Dimensions: 12.1x16.1
Heating
- Central, Heat Pump
Cooling
- Central Air
Appliances
- Included: Oven, Cooktop, Dishwasher, Dryer, Microwave, Refrigerator, Washer, Water Filtration System
- Laundry: Laundry Room
Features
- Crown Molding, High Ceilings, Open Floorplan, Primary Bedroom Main Floor, Stone Counters, Thermostat, Walk-In Closet(s)
- Flooring: Laminate
- Doors: Sliding Doors
- Windows: Blinds
- Has fireplace: Yes
- Fireplace features: Decorative
- Furnished: Yes
Interior area
- Total structure area: 4,464
- Total interior livable area: 3,249 sqft
Video & virtual tour
Property
Parking
- Total spaces: 2
- Parking features: Garage - Attached
- Attached garage spaces: 2
Features
- Levels: Two
- Stories: 2
- Patio & porch: Screened
- Exterior features: Irrigation System, Rain Gutters
- Has view: Yes
- View description: City
Lot
- Size: 6,125 Square Feet
- Features: Level, Sidewalk
Details
- Parcel number: 332430495700420
- Zoning: P-D
- Special conditions: None
Construction
Type & style
- Home type: SingleFamily
- Architectural style: Contemporary
- Property subtype: Single Family Residence
Materials
- Stucco
- Foundation: Block
- Roof: Shingle
Condition
- New construction: No
- Year built: 2016
Utilities & green energy
- Sewer: Public Sewer
- Water: Public
- Utilities for property: Cable Available, Phone Available, Sewer Connected, Sprinkler Well, Water Connected
Community & HOA
Community
- Subdivision: LAKE PRESERVE PH 1
HOA
- Has HOA: Yes
- HOA fee: $117 monthly
- HOA name: Juan Aufant
- HOA phone: 407-656-1081
- Pet fee: $0 monthly
Location
- Region: Orlando
Financial & listing details
- Price per square foot: $215/sqft
- Tax assessed value: $559,088
- Annual tax amount: $6,456
- Date on market: 4/25/2025
- Listing terms: Cash,Conventional,FHA,VA Loan
- Ownership: Fee Simple
- Total actual rent: 0
- Road surface type: Paved, Asphalt