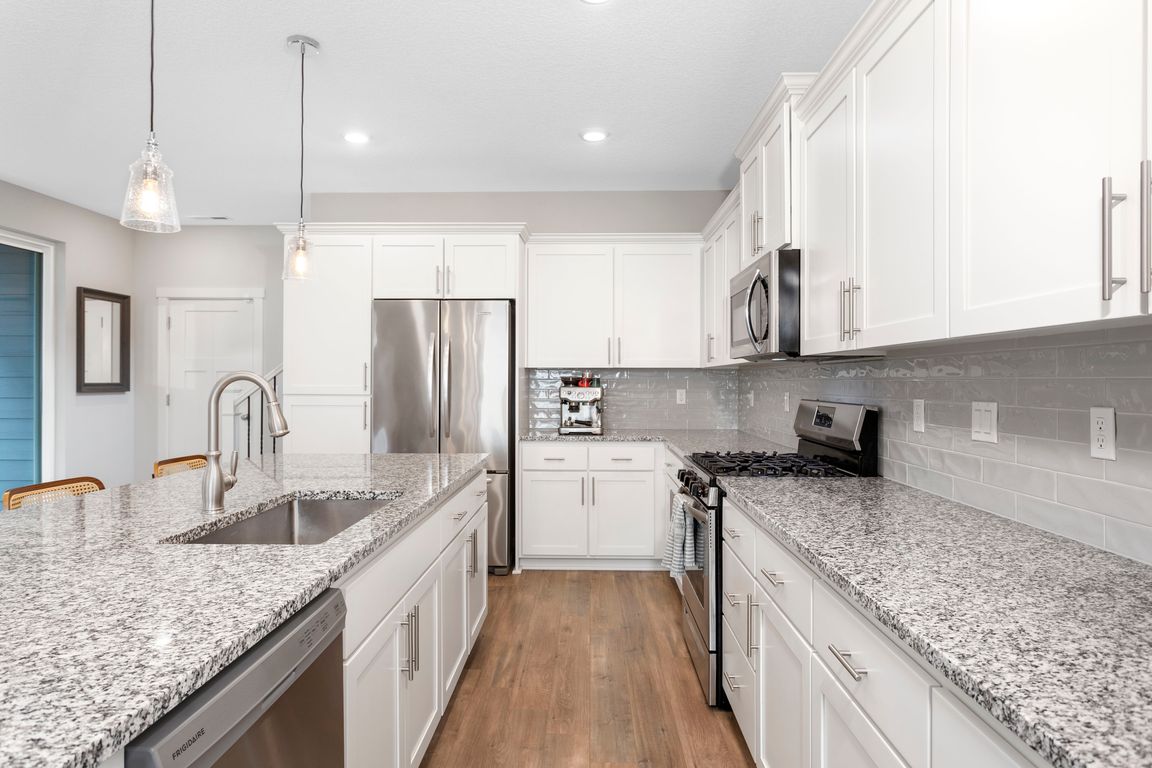
Active
$515,000
3beds
1,738sqft
31380 NW Turel Dr, North Plains, OR 97133
3beds
1,738sqft
Residential, single family residence
Built in 2022
2,613 sqft
2 Attached garage spaces
$296 price/sqft
$78 monthly HOA fee
What's special
Contemporary finishesUpgraded patio spaceSpacious kitchenCustom blindsOpen green spacePlay structuresLight-filled open floor plan
Better than new, this move-in-ready 3-bedroom, 2.1 bath home offers affordability that is hard to find in a beautiful North Plains neighborhood with quick access to major highways and, ideally located near the community park. This impeccably maintained, 3-year-old home blends the best of modern construction with thoughtful upgrades designed for ...
- 144 days |
- 172 |
- 3 |
Source: RMLS (OR),MLS#: 553762943
Travel times
Kitchen
Living Room
Primary Bedroom
Zillow last checked: 7 hours ago
Listing updated: October 04, 2025 at 06:26pm
Listed by:
Linda Heinrichs 503-495-5227,
Keller Williams Realty Portland Premiere
Source: RMLS (OR),MLS#: 553762943
Facts & features
Interior
Bedrooms & bathrooms
- Bedrooms: 3
- Bathrooms: 3
- Full bathrooms: 2
- Partial bathrooms: 1
- Main level bathrooms: 1
Rooms
- Room types: Laundry, Bedroom 2, Bedroom 3, Dining Room, Family Room, Kitchen, Living Room, Primary Bedroom
Primary bedroom
- Features: Double Sinks, Soaking Tub, Suite, Tile Floor, Walkin Closet, Walkin Shower, Wallto Wall Carpet
- Level: Upper
Bedroom 2
- Features: Closet, Wallto Wall Carpet
- Level: Upper
Bedroom 3
- Features: Closet, Wallto Wall Carpet
- Level: Upper
Dining room
- Features: Great Room
- Level: Main
Kitchen
- Features: Daylight, Disposal, Gas Appliances, Great Room, Double Oven, Granite
- Level: Main
Living room
- Features: Ceiling Fan, Fireplace Insert, Vaulted Ceiling
- Level: Main
Heating
- Forced Air, Forced Air 95 Plus
Cooling
- Central Air
Appliances
- Included: Dishwasher, Disposal, Free-Standing Gas Range, Free-Standing Refrigerator, Gas Appliances, Microwave, Stainless Steel Appliance(s), Washer/Dryer, Double Oven, Gas Water Heater, Tankless Water Heater
- Laundry: Laundry Room
Features
- High Ceilings, Vaulted Ceiling(s), Closet, Great Room, Granite, Ceiling Fan(s), Double Vanity, Soaking Tub, Suite, Walk-In Closet(s), Walkin Shower, Tile
- Flooring: Wall to Wall Carpet, Tile
- Windows: Double Pane Windows, Vinyl Frames, Daylight
- Basement: Crawl Space
- Number of fireplaces: 1
- Fireplace features: Gas, Insert
Interior area
- Total structure area: 1,738
- Total interior livable area: 1,738 sqft
Video & virtual tour
Property
Parking
- Total spaces: 2
- Parking features: Garage Door Opener, Attached
- Attached garage spaces: 2
Accessibility
- Accessibility features: Garage On Main, Natural Lighting, Accessibility
Features
- Levels: Two
- Stories: 2
- Patio & porch: Patio
- Fencing: Fenced
Lot
- Size: 2,613.6 Square Feet
- Features: Level, Sprinkler, SqFt 0K to 2999
Details
- Parcel number: R2219657
Construction
Type & style
- Home type: SingleFamily
- Architectural style: Traditional
- Property subtype: Residential, Single Family Residence
Materials
- Cement Siding, Lap Siding, Stone
- Roof: Composition
Condition
- Resale
- New construction: No
- Year built: 2022
Utilities & green energy
- Gas: Gas
- Sewer: Public Sewer
- Water: Public
- Utilities for property: Cable Connected
Community & HOA
Community
- Security: Sidewalk
HOA
- Has HOA: Yes
- Amenities included: All Landscaping, Athletic Court, Basketball Court, Commons, Management
- HOA fee: $78 monthly
Location
- Region: North Plains
Financial & listing details
- Price per square foot: $296/sqft
- Tax assessed value: $492,380
- Annual tax amount: $3,983
- Date on market: 5/14/2025
- Listing terms: Cash,Conventional,FHA,VA Loan
- Road surface type: Paved