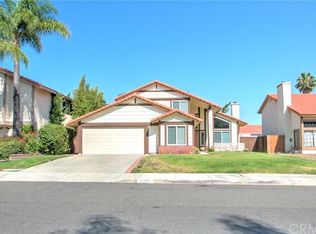Sold for $810,000 on 10/18/24
Listing Provided by:
Jenny Waite-Gonzalez DRE #01428422 951-203-2385,
Coldwell Banker Realty,
Rose Greven DRE #01463603 951-551-4800,
Golden Eagle Properties
Bought with: Active Realty
$810,000
31384 Via Eduardo, Temecula, CA 92592
4beds
2,312sqft
Single Family Residence
Built in 1989
7,405 Square Feet Lot
$798,900 Zestimate®
$350/sqft
$3,702 Estimated rent
Home value
$798,900
$719,000 - $887,000
$3,702/mo
Zestimate® history
Loading...
Owner options
Explore your selling options
What's special
Location Location Location, Low Taxes, Near Walking trails and Great Schools. All Bedrooms Up. POOL HOME!!! Introducing 31384 Via Eduardo, a captivating 4-bedroom, 3-bathroom, all bedroom up, in the residence in the heart of Temecula, CA. All remodeled, Even the pool. Come CHECK THIS OUT! Walk TO DINNER. This home offers unparalleled convenience and luxury living. With its prime location near the freeway and within the esteemed Great Oak School District, it's an ideal choice for families.
Step inside to discover an open-concept layout, perfect for both entertaining and everyday living. The home has undergone a total renovation, boasting a brand-new kitchen with modern appliances and sleek countertops and new refrigerator. New flooring and banister throughout add to the contemporary charm, while the living spaces flow effortlessly, providing a welcoming ambiance throughout. Laundry room includes brand new washer and dryer.
Outside, a beautifully landscaped yard awaits, featuring a sparkling pool and spa with a recently upgraded pebble tech bottom. Imagine spending warm days lounging by the pool or evenings relaxing under the stars.
The bathrooms have also been completely remodeled, offering luxurious finishes and spa-like amenities.
Located near Wolf Valley Estates, residents can enjoy the serene surroundings and community amenities, including access to golfing facilities. Plus, with shopping, dining, and entertainment options just moments away, everything you need is within easy reach.
Don't miss this opportunity to experience the best of Temecula living. Schedule your viewing of 31384 Via Eduardo today and make it your new home sweet home.
Zillow last checked: 8 hours ago
Listing updated: December 04, 2024 at 07:20pm
Listing Provided by:
Jenny Waite-Gonzalez DRE #01428422 951-203-2385,
Coldwell Banker Realty,
Rose Greven DRE #01463603 951-551-4800,
Golden Eagle Properties
Bought with:
Brandon Becerra, DRE #01967465
Active Realty
Source: CRMLS,MLS#: SW24101915 Originating MLS: California Regional MLS
Originating MLS: California Regional MLS
Facts & features
Interior
Bedrooms & bathrooms
- Bedrooms: 4
- Bathrooms: 3
- Full bathrooms: 3
- Main level bathrooms: 1
Heating
- Central
Cooling
- Central Air
Appliances
- Included: Barbecue, Dishwasher, Gas Oven, Microwave, Refrigerator, Water Heater, Dryer, Washer
- Laundry: Laundry Room
Features
- Wet Bar, Breakfast Bar, Built-in Features, Ceiling Fan(s), Cathedral Ceiling(s), Separate/Formal Dining Room, Granite Counters, Pantry, Recessed Lighting, All Bedrooms Up
- Flooring: Laminate, Vinyl
- Has fireplace: Yes
- Fireplace features: Family Room, Living Room
- Common walls with other units/homes: No Common Walls
Interior area
- Total interior livable area: 2,312 sqft
Property
Parking
- Total spaces: 2
- Parking features: Driveway, Garage Faces Front, On Street
- Attached garage spaces: 2
Features
- Levels: Two
- Stories: 2
- Entry location: First floor
- Patio & porch: Open, Patio, Porch
- Exterior features: Barbecue
- Has private pool: Yes
- Pool features: Gunite, In Ground, Pebble, Private
- Has spa: Yes
- Spa features: Gunite, Heated, In Ground, Private
- Has view: Yes
- View description: Neighborhood, Pool
Lot
- Size: 7,405 sqft
- Features: Back Yard, Front Yard, Lawn, Landscaped, Sprinkler System
Details
- Parcel number: 918321008
- Special conditions: Standard
Construction
Type & style
- Home type: SingleFamily
- Property subtype: Single Family Residence
Condition
- Turnkey
- New construction: No
- Year built: 1989
Utilities & green energy
- Sewer: Public Sewer
- Water: Public
- Utilities for property: Electricity Connected, Natural Gas Connected, Sewer Connected, Water Connected
Community & neighborhood
Community
- Community features: Street Lights, Suburban, Sidewalks
Location
- Region: Temecula
HOA & financial
HOA
- Has HOA: Yes
- HOA fee: $34 monthly
- Amenities included: Management
- Association name: Wold Valley Estates
- Association phone: 951-699-2918
Other
Other facts
- Listing terms: Cash to New Loan
- Road surface type: Paved
Price history
| Date | Event | Price |
|---|---|---|
| 5/12/2025 | Listing removed | $7,500$3/sqft |
Source: Zillow Rentals | ||
| 1/21/2025 | Listed for rent | $7,500$3/sqft |
Source: Zillow Rentals | ||
| 10/18/2024 | Sold | $810,000-3.6%$350/sqft |
Source: | ||
| 9/26/2024 | Contingent | $839,999$363/sqft |
Source: | ||
| 9/13/2024 | Price change | $839,999-1.2%$363/sqft |
Source: | ||
Public tax history
| Year | Property taxes | Tax assessment |
|---|---|---|
| 2025 | $9,524 +22.7% | $810,000 +24.6% |
| 2024 | $7,763 +93.6% | $650,000 +98.2% |
| 2023 | $4,010 +2.5% | $327,990 +2% |
Find assessor info on the county website
Neighborhood: 92592
Nearby schools
GreatSchools rating
- 6/10Temecula Luiseno Elementary SchoolGrades: K-5Distance: 0.5 mi
- 8/10Erle Stanley Gardner Middle SchoolGrades: 6-8Distance: 0.8 mi
- 9/10Great Oak High SchoolGrades: 9-12Distance: 1.1 mi
Get a cash offer in 3 minutes
Find out how much your home could sell for in as little as 3 minutes with a no-obligation cash offer.
Estimated market value
$798,900
Get a cash offer in 3 minutes
Find out how much your home could sell for in as little as 3 minutes with a no-obligation cash offer.
Estimated market value
$798,900
