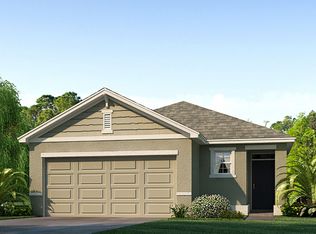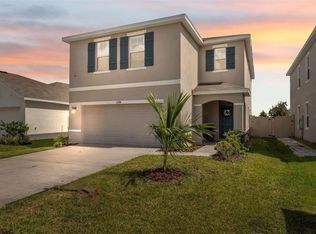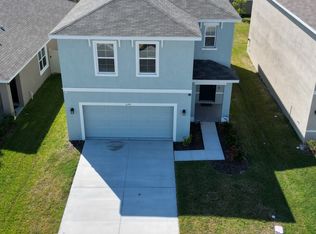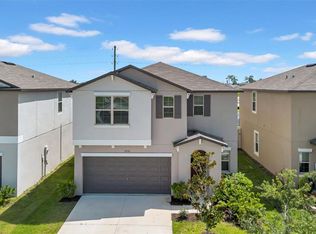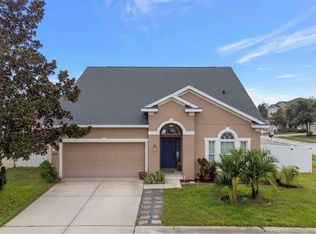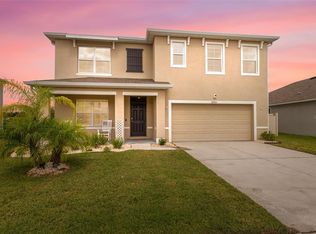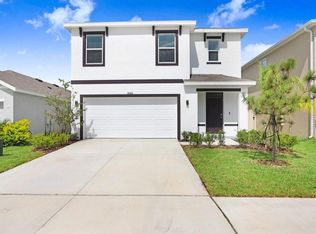Under contract-accepting backup offers. **Priced to Sell, quick move-in possible** Nestled in the sought-after Epperson Ranch community, just a short walk from the country’s first 7.5-acre lagoon, this exceptional 5-bedroom, 3-bathroom home stands out with its tasteful upgrades—offering more than new construction. The open-concept layout provides a spacious flow, perfect for both everyday living and entertaining. The heart of the home features a generous living and dining area seamlessly connected to the kitchen, along with a rare first-floor bedroom and full bath—ideal for guests, multi-generational living, office, or playroom. Step outside to a beautifully designed backyard, complete with a large patio and gazebo—perfect for hosting gatherings or unwinding in a peaceful setting. Whether enjoying an afternoon barbecue or a cozy evening under the stars, this outdoor space is sure to become a favorite retreat. Plus, at the end of the street, you'll find a playground and open green space—perfect for a game of catch or a friendly round of tag. Beyond the home, enjoy free resident access to the resort-style lagoon, featuring a sandy beach, water activities, beach volleyball, on-site dining, and entertainment for all ages—making every day feel like a vacation. The HOA fee also includes high-speed internet and cable TV at no additional cost. The location is unbeatable—less than two miles from I-75, offering quick access to top dining, Wiregrass Mall, and other shopping destinations. Tampa International Airport is just 35 miles away, and downtown Tampa is only 30 miles. Plus, with a brand-new Publix, Starbucks, and other businesses nearby, convenience is at your doorstep. Don’t miss this opportunity to own a stunning home in a one-of-a-kind community!
Pending
Price cut: $20K (12/12)
$399,900
31386 Penny Surf Loop, Wesley Chapel, FL 33545
5beds
2,447sqft
Est.:
Single Family Residence
Built in 2021
5,037 Square Feet Lot
$-- Zestimate®
$163/sqft
$130/mo HOA
What's special
Sandy beachOpen-concept layoutLarge patio and gazeboBeautifully designed backyard
- 283 days |
- 1,699 |
- 65 |
Likely to sell faster than
Zillow last checked: 8 hours ago
Listing updated: 14 hours ago
Listing Provided by:
Harshal Patel 860-805-3738,
H. PATEL REAL ESTATE LLC 860-805-3738
Source: Stellar MLS,MLS#: TB8358893 Originating MLS: Suncoast Tampa
Originating MLS: Suncoast Tampa

Facts & features
Interior
Bedrooms & bathrooms
- Bedrooms: 5
- Bathrooms: 3
- Full bathrooms: 3
Primary bedroom
- Features: Ceiling Fan(s), En Suite Bathroom, Walk-In Closet(s)
- Level: Second
Bedroom 2
- Features: Ceiling Fan(s), Built-in Closet
- Level: Second
Bedroom 3
- Features: Ceiling Fan(s), Built-in Closet
- Level: Second
Bedroom 4
- Features: Ceiling Fan(s), Built-in Closet
- Level: Second
Bedroom 5
- Features: Ceiling Fan(s), Built-in Closet
- Level: First
Bathroom 2
- Features: Tub With Shower
- Level: Second
Bathroom 3
- Features: Walk-In Tub
- Level: First
Dining room
- Level: First
Kitchen
- Features: Granite Counters, Pantry
- Level: First
Living room
- Features: Ceiling Fan(s)
- Level: First
Heating
- Central, Heat Pump
Cooling
- Central Air
Appliances
- Included: Dishwasher, Dryer, Microwave, Range, Refrigerator, Washer
- Laundry: Laundry Room
Features
- Ceiling Fan(s), Kitchen/Family Room Combo, Living Room/Dining Room Combo, Open Floorplan, PrimaryBedroom Upstairs
- Flooring: Carpet, Tile
- Doors: Sliding Doors
- Has fireplace: No
Interior area
- Total structure area: 2,957
- Total interior livable area: 2,447 sqft
Video & virtual tour
Property
Parking
- Total spaces: 2
- Parking features: Driveway, Garage Door Opener
- Attached garage spaces: 2
- Has uncovered spaces: Yes
Features
- Levels: Two
- Stories: 2
- Patio & porch: Patio
- Exterior features: Sidewalk
- Fencing: Fenced,Masonry
Lot
- Size: 5,037 Square Feet
- Residential vegetation: Trees/Landscaped
Details
- Additional structures: Gazebo
- Parcel number: 2025270100000000110
- Zoning: MPUD
- Special conditions: None
Construction
Type & style
- Home type: SingleFamily
- Architectural style: Colonial
- Property subtype: Single Family Residence
Materials
- Block
- Foundation: Slab
- Roof: Shingle
Condition
- New construction: No
- Year built: 2021
Details
- Builder name: D.R. Horton
Utilities & green energy
- Sewer: Public Sewer
- Water: Public
- Utilities for property: Public
Community & HOA
Community
- Features: Park, Playground, Sidewalks
- Subdivision: EPPERSON RANCH NORTH PH 1 POD
HOA
- Has HOA: Yes
- Amenities included: Other, Playground, Pool
- Services included: Cable TV, Internet
- HOA fee: $130 monthly
- HOA name: Breeze Community - Colette Fuller
- HOA phone: 813-565-4663
- Second HOA name: Epperson South
- Pet fee: $0 monthly
Location
- Region: Wesley Chapel
Financial & listing details
- Price per square foot: $163/sqft
- Tax assessed value: $380,801
- Annual tax amount: $7,288
- Date on market: 3/7/2025
- Cumulative days on market: 282 days
- Ownership: Fee Simple
- Total actual rent: 0
- Road surface type: Asphalt
Estimated market value
Not available
Estimated sales range
Not available
Not available
Price history
Price history
| Date | Event | Price |
|---|---|---|
| 12/15/2025 | Pending sale | $399,900$163/sqft |
Source: | ||
| 12/12/2025 | Price change | $399,900-4.8%$163/sqft |
Source: | ||
| 11/11/2025 | Price change | $419,900-4.5%$172/sqft |
Source: | ||
| 10/14/2025 | Price change | $439,900-2.2%$180/sqft |
Source: | ||
| 9/10/2025 | Price change | $449,900-2.2%$184/sqft |
Source: | ||
Public tax history
Public tax history
| Year | Property taxes | Tax assessment |
|---|---|---|
| 2024 | $7,288 +3.3% | $347,230 |
| 2023 | $7,058 +9.9% | $347,230 +6.3% |
| 2022 | $6,421 +178.1% | $326,565 +706.4% |
Find assessor info on the county website
BuyAbility℠ payment
Est. payment
$2,763/mo
Principal & interest
$1916
Property taxes
$577
Other costs
$270
Climate risks
Neighborhood: 33545
Nearby schools
GreatSchools rating
- 3/10Watergrass Elementary SchoolGrades: PK-5Distance: 1.6 mi
- 6/10Thomas E. Weightman Middle SchoolGrades: 6-8Distance: 1.5 mi
- 4/10Wesley Chapel High SchoolGrades: 9-12Distance: 1.6 mi
Schools provided by the listing agent
- Elementary: Watergrass Elementary-PO
- Middle: Thomas E Weightman Middle-PO
- High: Wesley Chapel High-PO
Source: Stellar MLS. This data may not be complete. We recommend contacting the local school district to confirm school assignments for this home.
- Loading
