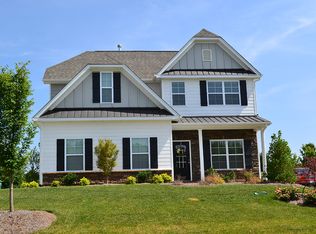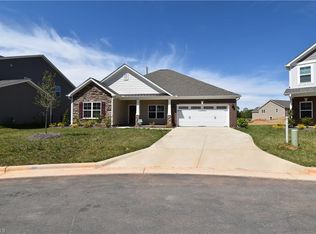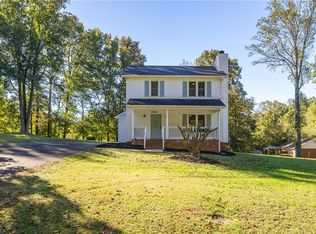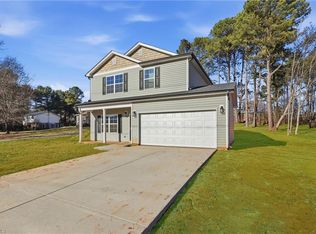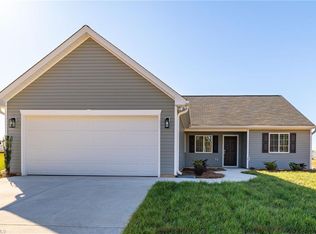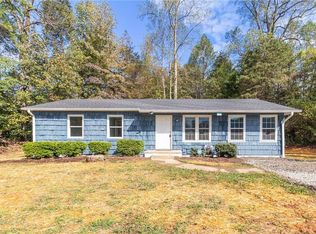Welcome to Lot 2 in Walkertown's exclusive Chapel St neighborhood. A charming community of just six new homes designed for modern living. This beautiful ranch delivers over 1,300sq ft of bright, open space, all on one easy, stair-free level. Step inside to discover a spacious great room that blends the living, dining, and kitchen into one inviting hub. The gourmet kitchen shines with classic Shaker cabinetry, sleek solid-surface countertops, and stainless-steel appliances. The private primary suite features a tiled walk-in shower and an oversized closet, while two additional bedrooms offer flexibility for guests, a home office, or hobbies. Enjoy outdoor living on the covered front porch or rear patio overlooking the level backyard. An attached garage adds convenience and secure parking. Quality craftsmanship, modern style, and unbeatable buyer incentives all in a prime Walkertown location. Don't miss your opportunity to make this new home yours! $5000 Incentive for buyers' choice!
For sale
$295,000
3139 Chapel St, Walkertown, NC 27051
3beds
1,380sqft
Est.:
Stick/Site Built, Residential, Single Family Residence
Built in 2025
-- sqft lot
$294,600 Zestimate®
$--/sqft
$-- HOA
What's special
Rear patioCovered front porchGourmet kitchenTiled walk-in showerLevel backyardStainless-steel appliancesPrivate primary suite
- 48 days |
- 240 |
- 17 |
Zillow last checked: 8 hours ago
Listing updated: November 05, 2025 at 02:44pm
Listed by:
Matt Ingram 336-209-0817,
Real Broker LLC,
Alison Blaum 336-409-9833,
Real Broker LLC
Source: Triad MLS,MLS#: 1201106 Originating MLS: Greensboro
Originating MLS: Greensboro
Tour with a local agent
Facts & features
Interior
Bedrooms & bathrooms
- Bedrooms: 3
- Bathrooms: 2
- Full bathrooms: 2
- Main level bathrooms: 2
Primary bedroom
- Level: Main
- Dimensions: 13.17 x 15
Bedroom 2
- Level: Main
- Dimensions: 11.67 x 11.58
Bedroom 3
- Level: Main
- Dimensions: 11.67 x 11.5
Dining room
- Level: Main
- Dimensions: 10.75 x 8
Kitchen
- Level: Main
- Dimensions: 11.5 x 10.42
Laundry
- Level: Main
- Dimensions: 7.33 x 7.25
Living room
- Level: Main
- Dimensions: 22.17 x 11.08
Heating
- Heat Pump, Electric
Cooling
- Central Air
Appliances
- Included: Microwave, Dishwasher, Free-Standing Range, Electric Water Heater
- Laundry: Dryer Connection, Main Level, Washer Hookup
Features
- Ceiling Fan(s), Dead Bolt(s), Pantry, Separate Shower, Solid Surface Counter
- Flooring: Vinyl
- Has basement: No
- Has fireplace: No
Interior area
- Total structure area: 1,380
- Total interior livable area: 1,380 sqft
- Finished area above ground: 1,380
Property
Parking
- Total spaces: 1
- Parking features: Garage, Driveway, Garage Door Opener, Attached, Garage Faces Front
- Attached garage spaces: 1
- Has uncovered spaces: Yes
Features
- Levels: One
- Stories: 1
- Patio & porch: Porch
- Pool features: None
- Fencing: None
Lot
- Dimensions: 1815
- Features: Level, Not in Flood Zone, Flat
Details
- Parcel number: 6868115223
- Zoning: RS9
- Special conditions: Owner Sale
Construction
Type & style
- Home type: SingleFamily
- Property subtype: Stick/Site Built, Residential, Single Family Residence
Materials
- Vinyl Siding
- Foundation: Slab
Condition
- Year built: 2025
Utilities & green energy
- Sewer: Public Sewer
- Water: Public
Community & HOA
HOA
- Has HOA: No
Location
- Region: Walkertown
Financial & listing details
- Date on market: 11/4/2025
- Cumulative days on market: 122 days
- Listing agreement: Exclusive Right To Sell
- Listing terms: Cash,Conventional,FHA,VA Loan
Estimated market value
$294,600
$280,000 - $309,000
$1,820/mo
Price history
Price history
| Date | Event | Price |
|---|---|---|
| 11/4/2025 | Listed for sale | $295,000 |
Source: | ||
| 9/26/2025 | Listing removed | $295,000 |
Source: | ||
| 7/3/2025 | Price change | $295,000-1.7% |
Source: | ||
| 6/17/2025 | Price change | $300,000 |
Source: | ||
| 5/9/2025 | Listed for sale | -- |
Source: | ||
Public tax history
Public tax history
Tax history is unavailable.BuyAbility℠ payment
Est. payment
$1,694/mo
Principal & interest
$1412
Property taxes
$179
Home insurance
$103
Climate risks
Neighborhood: 27051
Nearby schools
GreatSchools rating
- 7/10Walkertown ElementaryGrades: PK-5Distance: 1.2 mi
- 2/10Walkertown MiddleGrades: 6-8Distance: 1.4 mi
- 2/10Walkertown High SchoolGrades: 9-12Distance: 1.4 mi
Schools provided by the listing agent
- Elementary: Walkertown
- Middle: Walkertown
- High: Walkertown
Source: Triad MLS. This data may not be complete. We recommend contacting the local school district to confirm school assignments for this home.
- Loading
- Loading
