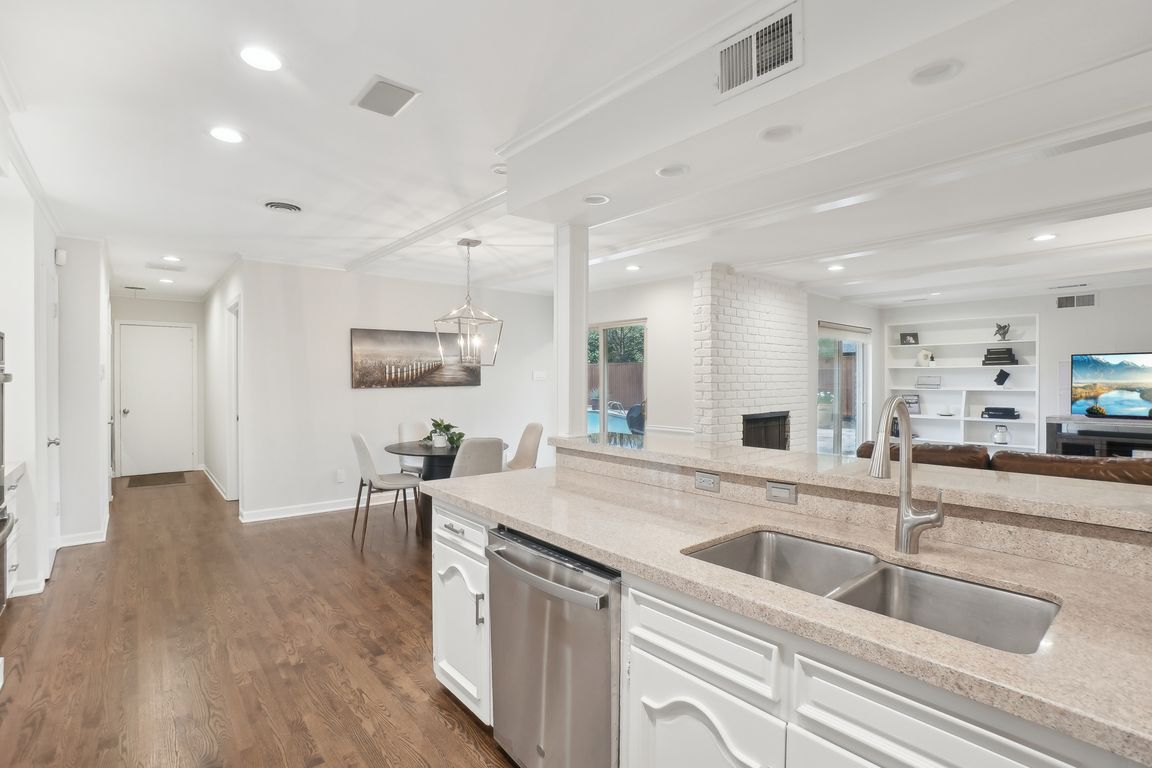
PendingPrice cut: $19.9K (5/29)
$575,000
4beds
2,236sqft
3139 Citation Dr, Dallas, TX 75229
4beds
2,236sqft
Single family residence
Built in 1962
10,018 sqft
2 Attached garage spaces
$257 price/sqft
What's special
Real hardwood flooringGenerous yardNewer windowsSliding glass doorsMature treesEnsuite bathJack-and-jill bathroom
Welcome to the only active listing in Chapel Downs with a pool. This beautifully maintained one-story home offers incredible curb appeal, with two mature trees that frame the sidewalk up to the welcoming front porch. Inside, real hardwood flooring runs throughout the main living spaces and bedrooms, retaining its natural charm ...
- 136 days
- on Zillow |
- 131 |
- 1 |
Likely to sell faster than
Source: NTREIS,MLS#: 20889818
Travel times
Living Room
Primary Bedroom
Family Room
Zillow last checked: 7 hours ago
Listing updated: July 14, 2025 at 07:08am
Listed by:
Adrienne Sommerfeldt 0505939 214-733-0100,
Coldwell Banker Apex, REALTORS 972-208-8797,
Leslie Slawson 0613205 214-566-2483,
Coldwell Banker Apex, REALTORS
Source: NTREIS,MLS#: 20889818
Facts & features
Interior
Bedrooms & bathrooms
- Bedrooms: 4
- Bathrooms: 3
- Full bathrooms: 2
- 1/2 bathrooms: 1
Primary bedroom
- Features: En Suite Bathroom, Separate Shower, Walk-In Closet(s)
- Level: First
- Dimensions: 16 x 12
Bedroom
- Level: First
- Dimensions: 12 x 11
Bedroom
- Level: First
- Dimensions: 12 x 10
Primary bathroom
- Features: Built-in Features, En Suite Bathroom, Granite Counters
- Level: First
- Dimensions: 0 x 0
Dining room
- Level: First
- Dimensions: 0 x 0
Other
- Level: First
- Dimensions: 0 x 0
Half bath
- Level: First
- Dimensions: 0 x 0
Kitchen
- Features: Breakfast Bar, Eat-in Kitchen, Stone Counters
- Level: First
- Dimensions: 21 x 10
Living room
- Level: First
- Dimensions: 14 x 11
Living room
- Features: Fireplace
- Level: First
- Dimensions: 23 x 14
Office
- Level: First
- Dimensions: 10 x 11
Heating
- Central, Fireplace(s), Natural Gas
Cooling
- Central Air, Ceiling Fan(s), Electric
Appliances
- Included: Some Gas Appliances, Double Oven, Dishwasher, Disposal, Gas Range, Microwave, Plumbed For Gas
- Laundry: In Hall
Features
- Decorative/Designer Lighting Fixtures, Eat-in Kitchen, Granite Counters, High Speed Internet
- Flooring: Tile, Wood
- Has basement: No
- Number of fireplaces: 1
- Fireplace features: Gas, Gas Log
Interior area
- Total interior livable area: 2,236 sqft
Video & virtual tour
Property
Parking
- Total spaces: 2
- Parking features: Alley Access, Door-Multi, Garage, Garage Door Opener, Garage Faces Rear
- Attached garage spaces: 2
Features
- Levels: One
- Stories: 1
- Pool features: Gunite, In Ground, Pool
- Fencing: Wood
Lot
- Size: 10,018.8 Square Feet
- Features: Interior Lot, Landscaped
Details
- Parcel number: 00000588727000000
Construction
Type & style
- Home type: SingleFamily
- Architectural style: Traditional,Detached
- Property subtype: Single Family Residence
Materials
- Brick
- Foundation: Slab
- Roof: Composition
Condition
- Year built: 1962
Utilities & green energy
- Sewer: Public Sewer
- Water: Public
- Utilities for property: Natural Gas Available, Sewer Available, Separate Meters, Water Available
Community & HOA
Community
- Features: Curbs
- Security: Security System
- Subdivision: Chapel Downs 3rd Sec
HOA
- Has HOA: No
Location
- Region: Dallas
Financial & listing details
- Price per square foot: $257/sqft
- Tax assessed value: $543,640
- Annual tax amount: $12,151
- Date on market: 4/4/2025