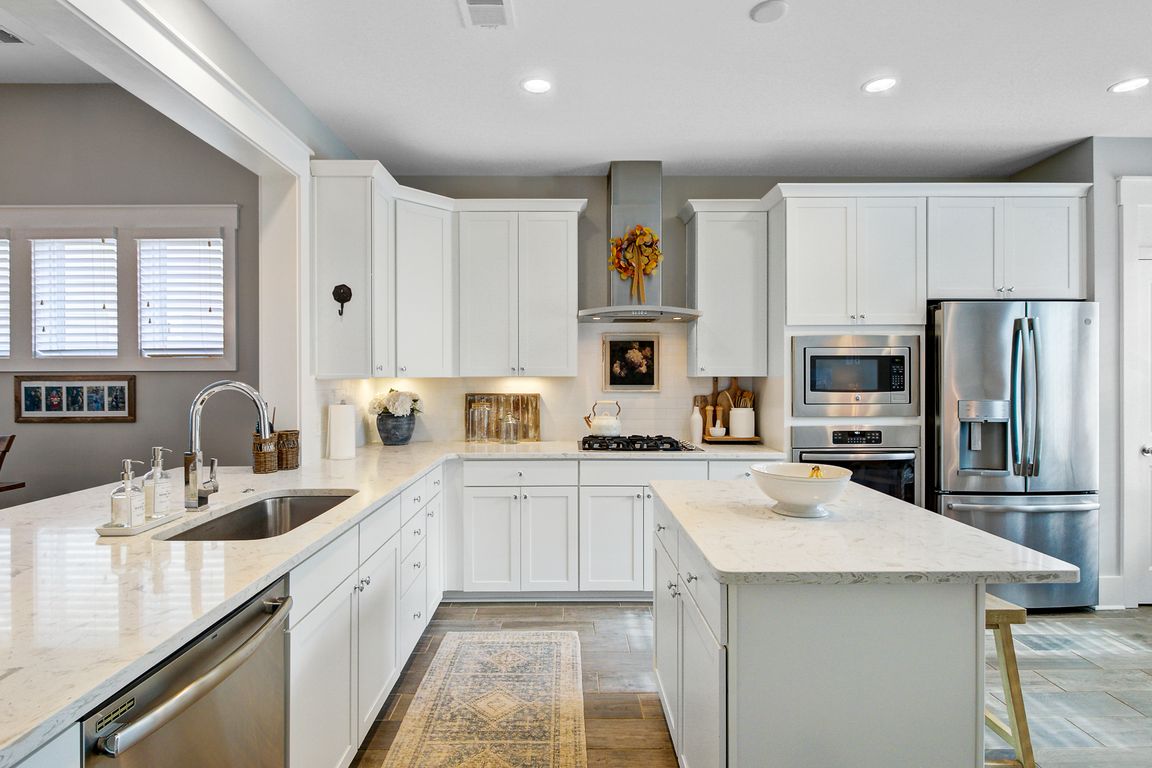Open: Sat 1pm-3pm

Active
$510,000
3beds
1,690sqft
3139 Cross Vine Ln, Summerville, SC 29483
3beds
1,690sqft
Single family residence
Built in 2018
6,098 sqft
2 Attached garage spaces
$302 price/sqft
What's special
Luxury plank flooringScreen porchUpgraded cabinetsEnhanced rear landscapingQuartz countersCustom storage closetLight fixtures
Welcome to easy living in this beautifully upgraded 3 bedroom, 2 bath home designed for comfort, style and connection. Step inside to discover luxury plank flooring in main living areas, complemented by elegant ceramic tile in the baths. The kitchen shines with quartz counters, upgraded cabinets and light fixtures, perfect for ...
- 12 days |
- 228 |
- 3 |
Source: CTMLS,MLS#: 25028186
Travel times
Living Room
Kitchen
Primary Bedroom
Dining Room
Zillow last checked: 7 hours ago
Listing updated: October 28, 2025 at 02:02pm
Listed by:
Keller Williams Key
Source: CTMLS,MLS#: 25028186
Facts & features
Interior
Bedrooms & bathrooms
- Bedrooms: 3
- Bathrooms: 2
- Full bathrooms: 2
Rooms
- Room types: Bonus Room, Family Room, Living/Dining Combo, Bonus, Eat-In-Kitchen, Family, Foyer, Laundry, Pantry
Heating
- Forced Air, Natural Gas
Cooling
- Central Air
Appliances
- Laundry: Electric Dryer Hookup, Gas Dryer Hookup, Washer Hookup, Laundry Room
Features
- Ceiling - Smooth, Tray Ceiling(s), High Ceilings, Kitchen Island, Walk-In Closet(s), Eat-in Kitchen, Entrance Foyer, Pantry
- Flooring: Carpet, Ceramic Tile, Luxury Vinyl
- Windows: Thermal Windows/Doors, Window Treatments, ENERGY STAR Qualified Windows
- Has fireplace: No
Interior area
- Total structure area: 1,690
- Total interior livable area: 1,690 sqft
Video & virtual tour
Property
Parking
- Total spaces: 2
- Parking features: Garage, Attached, Garage Door Opener
- Attached garage spaces: 2
Features
- Levels: One and One Half
- Stories: 1
- Patio & porch: Patio, Screened
- Exterior features: Lawn Irrigation, Rain Gutters
- Fencing: Perimeter
Lot
- Size: 6,098.4 Square Feet
- Features: 0 - .5 Acre, Level
Details
- Parcel number: 1510204097000
- Special conditions: 55+ Community
Construction
Type & style
- Home type: SingleFamily
- Architectural style: Contemporary,Ranch
- Property subtype: Single Family Residence
Materials
- Cement Siding
- Foundation: Slab
- Roof: Architectural
Condition
- New construction: No
- Year built: 2018
Utilities & green energy
- Sewer: Public Sewer
- Water: Public
- Utilities for property: Dominion Energy, Dorchester Cnty Water and Sewer Dept, Dorchester Cnty Water Auth
Green energy
- Energy efficient items: HVAC, Insulation
Community & HOA
Community
- Features: Clubhouse, Dog Park, Fitness Center, Gated, Lawn Maint Incl, Park, Pool, Tennis Court(s), Trash, Walk/Jog Trails
- Senior community: Yes
- Subdivision: The Ponds
Location
- Region: Summerville
Financial & listing details
- Price per square foot: $302/sqft
- Tax assessed value: $450,320
- Annual tax amount: $3,212
- Date on market: 10/17/2025
- Listing terms: Cash,Conventional,FHA,VA Loan