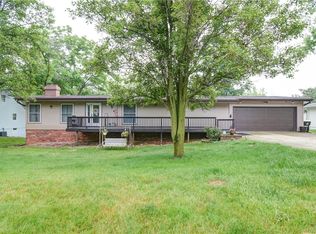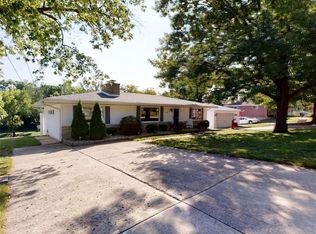Sold for $240,000
$240,000
3139 E Fitzgerald Rd, Decatur, IL 62521
5beds
3,657sqft
Single Family Residence
Built in 1974
0.65 Acres Lot
$263,500 Zestimate®
$66/sqft
$2,739 Estimated rent
Home value
$263,500
$235,000 - $292,000
$2,739/mo
Zestimate® history
Loading...
Owner options
Explore your selling options
What's special
Think summer....think in-ground pool with beautiful views. Think deck or patio for entertaining. Or think spring..turn on the gas fireplace to remove the chill. Look out the tall family room windows and watch the beautiful trees turn green. If all you want to do is think relax or play, choose one of many spaces. Choose your favorite spot of the day.. the family room, the kitchen with built-in seating, the huge living room or dining room, the outdoor area around the pool, or the walk-out basement with plenty of space for toys and games. Relax by the pool, or choose one of the many bedrooms for your retreat.
The master bedroom is on the main floor as is the laundry room. The basement is roughed for a bath. The circle drive makes it easy to visit. Make it yours before swimsuit season!!
Zillow last checked: 8 hours ago
Listing updated: May 21, 2025 at 12:20pm
Listed by:
Lana Smith 217-875-0555,
Brinkoetter REALTORS®
Bought with:
Non Member, #N/A
Central Illinois Board of REALTORS
Source: CIBR,MLS#: 6250748 Originating MLS: Central Illinois Board Of REALTORS
Originating MLS: Central Illinois Board Of REALTORS
Facts & features
Interior
Bedrooms & bathrooms
- Bedrooms: 5
- Bathrooms: 3
- Full bathrooms: 2
- 1/2 bathrooms: 1
Bedroom
- Level: Main
Bedroom
- Level: Main
Bedroom
- Level: Upper
Bedroom
- Level: Upper
Bedroom
- Level: Upper
Dining room
- Level: Main
Family room
- Level: Main
Family room
- Level: Basement
Other
- Level: Main
Other
- Level: Upper
Half bath
- Level: Main
Kitchen
- Level: Main
Laundry
- Level: Main
Living room
- Level: Main
Other
- Level: Basement
Recreation
- Level: Basement
Heating
- Forced Air, Gas
Cooling
- Central Air
Appliances
- Included: Built-In, Dryer, Dishwasher, Gas Water Heater, Oven, Range, Refrigerator, Washer
- Laundry: Main Level
Features
- Breakfast Area, Cathedral Ceiling(s), Fireplace, Main Level Primary
- Basement: Finished,Unfinished,Crawl Space,Partial
- Number of fireplaces: 1
- Fireplace features: Gas
Interior area
- Total structure area: 3,657
- Total interior livable area: 3,657 sqft
- Finished area above ground: 2,571
- Finished area below ground: 1,086
Property
Parking
- Total spaces: 2
- Parking features: Attached, Garage
- Attached garage spaces: 2
Features
- Levels: Two
- Stories: 2
- Patio & porch: Patio, Deck
- Exterior features: Circular Driveway, Deck, Fence, Pool
- Pool features: In Ground
- Fencing: Yard Fenced
Lot
- Size: 0.65 Acres
Details
- Parcel number: 091330326008
- Zoning: RES
- Special conditions: None
Construction
Type & style
- Home type: SingleFamily
- Architectural style: Cape Cod
- Property subtype: Single Family Residence
Materials
- Other, Vinyl Siding
- Foundation: Basement, Crawlspace
- Roof: Asphalt
Condition
- Year built: 1974
Utilities & green energy
- Sewer: Public Sewer
- Water: Public
Community & neighborhood
Location
- Region: Decatur
- Subdivision: Greenlake Add
Other
Other facts
- Road surface type: Asphalt
Price history
| Date | Event | Price |
|---|---|---|
| 5/21/2025 | Sold | $240,000$66/sqft |
Source: | ||
| 3/9/2025 | Contingent | $240,000$66/sqft |
Source: | ||
| 3/4/2025 | Listed for sale | $240,000$66/sqft |
Source: | ||
Public tax history
| Year | Property taxes | Tax assessment |
|---|---|---|
| 2024 | $3,917 +7.3% | $51,257 +7.6% |
| 2023 | $3,652 +6.1% | $47,627 +6.4% |
| 2022 | $3,441 +6.9% | $44,781 +5.5% |
Find assessor info on the county website
Neighborhood: 62521
Nearby schools
GreatSchools rating
- 1/10Muffley Elementary SchoolGrades: K-6Distance: 0.7 mi
- 1/10Stephen Decatur Middle SchoolGrades: 7-8Distance: 5.5 mi
- 2/10Eisenhower High SchoolGrades: 9-12Distance: 1.8 mi
Schools provided by the listing agent
- District: Decatur Dist 61
Source: CIBR. This data may not be complete. We recommend contacting the local school district to confirm school assignments for this home.
Get pre-qualified for a loan
At Zillow Home Loans, we can pre-qualify you in as little as 5 minutes with no impact to your credit score.An equal housing lender. NMLS #10287.

