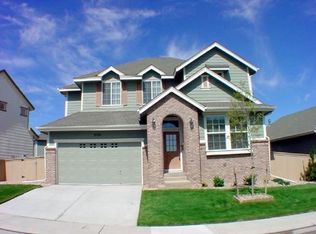* Gorgeous renovated ranch home located at the Firelight neighborhood * Highlights * Backyard: gas fire pit, and beautiful landscape. * Foyer: travertine flooring by the entrance, beautiful chandelier, coats closet, shoes closet, oak wood flooring. * Living room: open and bright floor plan, beautiful white stone wall, double sided gas fireplace, built in cabinets, beautiful chandelier, white plantation shutters, oak wood flooring. * Kitchen and Dining: open and bright floor plan, white cabinets, white plantation shutters, black granite, ample storage, pantry, island, stainless steel appliances, hanging pot holder, beautiful pendant lighting, travertine flooring, double sided gas fireplace, sliding doors leading to the backyard. * Laundry room: Washer and Dryer, built in cabinets for ample storage, ceiling mounted drying rack, travertine flooring. * Master bedroom: spacious room, large walk in closet, with an additional wardrobe included for extra storage. * Master bathroom: two vanities, large mirror, ample storage, natural light, walk in shower. * Bonus room: french doors, natural light, oak wood flooring. * Basement bonus room: french doors, natural light, wood like flooring. * Basement home theater: large space, four mounted wall speakers, wired for surround sound and hdmi, wood like flooring. * Basement bedroom: large and bright room, closet with shelving system, wood like flooring. * Basement bathroom: beautifully done, stone finished steam shower, two shower heads, speakers in shower. * Basement game room: glass shelves, electric fireplace, stainless still cabinets, full wet bar, butcher block counters, wood like flooring. * Garage: two cars garage, ceiling and wall mounted racks, tools cabinets, 2 mounted bikes racks. * Additional Storage unit in the basement. Owner pays for HOA fees
This property is off market, which means it's not currently listed for sale or rent on Zillow. This may be different from what's available on other websites or public sources.
