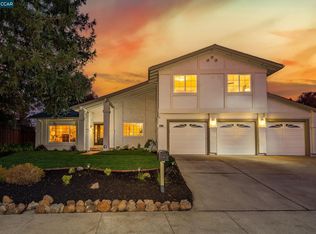Sold for $1,650,000 on 07/24/25
$1,650,000
3139 Stinson Cir, Walnut Creek, CA 94598
4beds
2,010sqft
Residential, Single Family Residence
Built in 1978
0.25 Acres Lot
$1,614,400 Zestimate®
$821/sqft
$5,348 Estimated rent
Home value
$1,614,400
$1.45M - $1.79M
$5,348/mo
Zestimate® history
Loading...
Owner options
Explore your selling options
What's special
Single-story, 2,010 sq ft, 4-bedroom, 2.5-bath home + 120 sq ft detached studio, located in Walnut Creek’s sought-after Northgate neighborhood. Designer updates & a seamless indoor-outdoor layout make it equally suited for refined entertaining & relaxed everyday living—all centered around a resort-style backyard with sparkling pool & spa. At the center of the home, an updated kitchen with quartz counters, white cabinetry, stainless appliances & casual bar seating is perfectly placed between the inviting family room with vaulted ceilings & fireplace & a sunlit dining area. The living room + dining area impress with shiplap ceilings & large bay window. Spacious primary suite opens directly to the backyard and is complemented by a sleek en-suite bath with a glass-enclosed shower. Three additional bedrooms provide flexibility for guests or family & share a stylish hall bath with bold tilework. A chic powder room & laundry room with built-in storage enhance everyday ease. Step outside to a true backyard sanctuary—complete with a sparkling pool & spa, mature landscaping, shaded lawn & multiple zones for dining and lounging, including a large covered patio. The studio offers a private spot for work or creative pursuits. Minutes to top-rated schools, parks, shopping & dining.
Zillow last checked: 8 hours ago
Listing updated: July 25, 2025 at 04:28am
Listed by:
Renee White DRE #01462315 925-876-2441,
Keller Williams Realty
Bought with:
Steve Bhalla, DRE #01468124
Excel Realty
Source: CCAR,MLS#: 41099887
Facts & features
Interior
Bedrooms & bathrooms
- Bedrooms: 4
- Bathrooms: 3
- Full bathrooms: 2
- Partial bathrooms: 1
Bathroom
- Features: Shower Over Tub, Solid Surface, Tile, Updated Baths, Stall Shower
Kitchen
- Features: Breakfast Nook, Counter - Solid Surface, Dishwasher, Double Oven, Eat-in Kitchen, Disposal, Gas Range/Cooktop, Microwave, Range/Oven Built-in, Updated Kitchen
Heating
- Forced Air
Cooling
- Central Air, Heat Pump
Appliances
- Included: Dishwasher, Double Oven, Gas Range, Microwave, Range, Gas Water Heater
- Laundry: Laundry Room, Common Area
Features
- Breakfast Nook, Counter - Solid Surface, Updated Kitchen
- Flooring: Tile, Carpet, Engineered Wood
- Number of fireplaces: 1
- Fireplace features: Family Room
Interior area
- Total structure area: 2,010
- Total interior livable area: 2,010 sqft
Property
Parking
- Total spaces: 2
- Parking features: Attached, Direct Access, Side Yard Access
- Attached garage spaces: 2
Accessibility
- Accessibility features: None
Features
- Levels: One
- Stories: 1
- Exterior features: Garden/Play
- Has private pool: Yes
- Pool features: Gas Heat, In Ground, Pool/Spa Combo
- Fencing: Fenced
Lot
- Size: 0.25 Acres
- Features: Level, Back Yard, Front Yard, Side Yard
Details
- Parcel number: 1352920076
- Special conditions: Standard
Construction
Type & style
- Home type: SingleFamily
- Architectural style: Contemporary
- Property subtype: Residential, Single Family Residence
Materials
- Brick, Stucco
- Roof: Composition
Condition
- Existing
- New construction: No
- Year built: 1978
Utilities & green energy
- Electric: No Solar
- Sewer: Public Sewer
- Water: Public
Community & neighborhood
Location
- Region: Walnut Creek
- Subdivision: Diablo Shadows
Price history
| Date | Event | Price |
|---|---|---|
| 7/24/2025 | Sold | $1,650,000-1.5%$821/sqft |
Source: | ||
| 6/25/2025 | Pending sale | $1,675,000$833/sqft |
Source: | ||
| 6/19/2025 | Price change | $1,675,000-1.4%$833/sqft |
Source: | ||
| 6/3/2025 | Listed for sale | $1,699,000+55%$845/sqft |
Source: | ||
| 4/27/2016 | Sold | $1,096,000+0.6%$545/sqft |
Source: | ||
Public tax history
| Year | Property taxes | Tax assessment |
|---|---|---|
| 2025 | $15,206 +2.3% | $1,297,436 +2% |
| 2024 | $14,858 +1.6% | $1,271,997 +2% |
| 2023 | $14,624 +0.9% | $1,247,057 +2% |
Find assessor info on the county website
Neighborhood: 94598
Nearby schools
GreatSchools rating
- 7/10Valle Verde Elementary SchoolGrades: K-5Distance: 0.5 mi
- 7/10Foothill Middle SchoolGrades: 6-8Distance: 0.5 mi
- 10/10Northgate High SchoolGrades: 9-12Distance: 1.3 mi
Schools provided by the listing agent
- District: Mount Diablo (925) 682-8000
Source: CCAR. This data may not be complete. We recommend contacting the local school district to confirm school assignments for this home.
Get a cash offer in 3 minutes
Find out how much your home could sell for in as little as 3 minutes with a no-obligation cash offer.
Estimated market value
$1,614,400
Get a cash offer in 3 minutes
Find out how much your home could sell for in as little as 3 minutes with a no-obligation cash offer.
Estimated market value
$1,614,400
