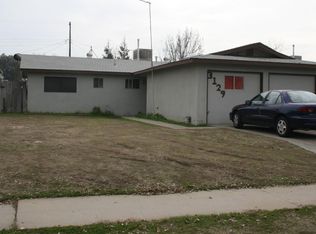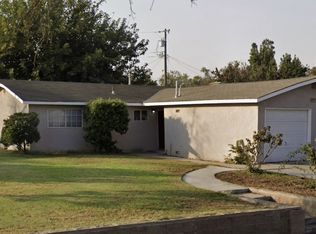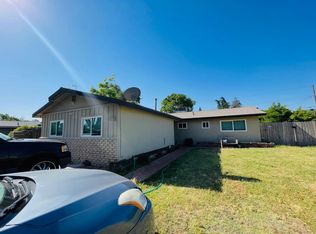Sold for $315,000 on 02/07/25
$315,000
3139 W Richert Ave, Fresno, CA 93722
3beds
2baths
1,096sqft
Residential, Single Family Residence
Built in 1960
8,903.66 Square Feet Lot
$315,500 Zestimate®
$287/sqft
$1,927 Estimated rent
Home value
$315,500
$284,000 - $350,000
$1,927/mo
Zestimate® history
Loading...
Owner options
Explore your selling options
What's special
Welcome to this newly updated 3-bedroom, 2-bath home nestled in a quiet Central Fresno neighborhood. With 1,096 square feet of living space, this home offers a cozy and inviting atmosphere. The spacious kitchen offers plenty of storage and opens to a large living space. Freshly painted interior, granite countertops, updated bathroom cabinets and a brand new water heater are just a few of the upgrades in this home. Step outside to the large backyard where you'll find a spacious area that has endless possibilities and room to entertain in this huge 8,905 s.f. parcel. The home is ideally located within a short distance of schools, restaurants, shopping and parks. Centrally located with an easy commute to highways 41 and 99. Priced right and ready to go!
Zillow last checked: 8 hours ago
Listing updated: May 21, 2025 at 05:04pm
Listed by:
Harley Pelren DRE #01013798 559-325-3500,
Delta Real Estate
Bought with:
Michelle Romero-Quarles, DRE #01969819
Park Place Real Estate
Source: Fresno MLS,MLS#: 623153Originating MLS: Fresno MLS
Facts & features
Interior
Bedrooms & bathrooms
- Bedrooms: 3
- Bathrooms: 2
Primary bedroom
- Area: 0
- Dimensions: 0 x 0
Bedroom 1
- Area: 0
- Dimensions: 0 x 0
Bedroom 2
- Area: 0
- Dimensions: 0 x 0
Bedroom 3
- Area: 0
- Dimensions: 0 x 0
Bedroom 4
- Area: 0
- Dimensions: 0 x 0
Bathroom
- Features: Tub/Shower
Dining room
- Area: 0
- Dimensions: 0 x 0
Family room
- Area: 0
- Dimensions: 0 x 0
Kitchen
- Area: 0
- Dimensions: 0 x 0
Living room
- Area: 0
- Dimensions: 0 x 0
Basement
- Area: 0
Heating
- Central
Cooling
- Evaporative Cooling
Appliances
- Included: F/S Range/Oven, Gas Appliances, Microwave
- Laundry: In Garage
Features
- Flooring: Tile, Vinyl
- Has fireplace: No
Interior area
- Total structure area: 1,096
- Total interior livable area: 1,096 sqft
Property
Parking
- Total spaces: 2
- Parking features: Garage - Attached
- Attached garage spaces: 2
Features
- Levels: One
- Stories: 1
- Patio & porch: Covered
Lot
- Size: 8,903 sqft
- Dimensions: 65 x 137
- Features: Urban
Details
- Parcel number: 42410304
- Zoning: RS4
Construction
Type & style
- Home type: SingleFamily
- Architectural style: Ranch
- Property subtype: Residential, Single Family Residence
Materials
- Stucco, Wood Siding
- Foundation: Concrete
- Roof: Composition
Condition
- Year built: 1960
Utilities & green energy
- Sewer: Public Sewer
- Water: Public
- Utilities for property: Public Utilities
Community & neighborhood
Location
- Region: Fresno
HOA & financial
Other financial information
- Total actual rent: 0
Other
Other facts
- Listing agreement: Exclusive Right To Sell
Price history
| Date | Event | Price |
|---|---|---|
| 2/7/2025 | Sold | $315,000+1.6%$287/sqft |
Source: Fresno MLS #623153 | ||
| 1/4/2025 | Pending sale | $310,000$283/sqft |
Source: Fresno MLS #623153 | ||
| 1/2/2025 | Listed for sale | $310,000+213.1%$283/sqft |
Source: Fresno MLS #623153 | ||
| 3/24/2021 | Listing removed | -- |
Source: Owner | ||
| 12/11/2018 | Listing removed | $1,250$1/sqft |
Source: Owner | ||
Public tax history
| Year | Property taxes | Tax assessment |
|---|---|---|
| 2025 | -- | $170,476 +2% |
| 2024 | $2,143 +1.9% | $167,135 +2% |
| 2023 | $2,103 +1.4% | $163,859 +2% |
Find assessor info on the county website
Neighborhood: Bullard
Nearby schools
GreatSchools rating
- 5/10Slater Elementary SchoolGrades: K-6Distance: 0.5 mi
- 5/10Wawona K-8Grades: K-8Distance: 1.9 mi
- 6/10Bullard High SchoolGrades: 9-12Distance: 2.5 mi
Schools provided by the listing agent
- Elementary: Slater
- Middle: Wawona
- High: Bullard
Source: Fresno MLS. This data may not be complete. We recommend contacting the local school district to confirm school assignments for this home.

Get pre-qualified for a loan
At Zillow Home Loans, we can pre-qualify you in as little as 5 minutes with no impact to your credit score.An equal housing lender. NMLS #10287.
Sell for more on Zillow
Get a free Zillow Showcase℠ listing and you could sell for .
$315,500
2% more+ $6,310
With Zillow Showcase(estimated)
$321,810

