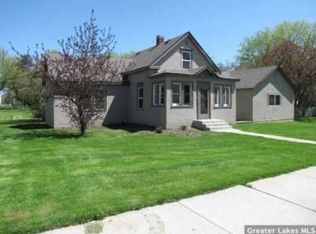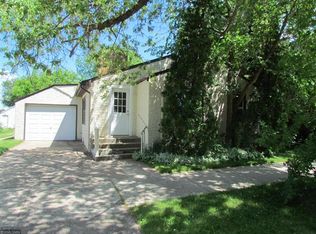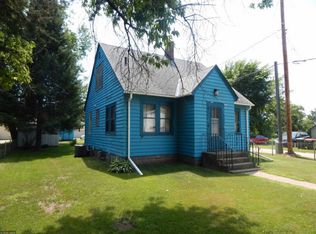Closed
$198,500
314 4th Ave NE, Brainerd, MN 56401
4beds
2,682sqft
Single Family Residence
Built in 1914
0.26 Acres Lot
$220,600 Zestimate®
$74/sqft
$2,064 Estimated rent
Home value
$220,600
$194,000 - $251,000
$2,064/mo
Zestimate® history
Loading...
Owner options
Explore your selling options
What's special
Beautiful 4 bedroom/1.5 bath remodeled home with maple hardwood throughout main floor. Butcher block island, updated fixtures, enclosed porches in front and back of home, extra-large two-story outbuilding used for garage parking or a workshop, new windows, updated electrical, newer roof, and plenty of backyard space for a campfire or entertaining.
Zillow last checked: 8 hours ago
Listing updated: May 11, 2025 at 12:02am
Listed by:
Angel Zierden 612-269-0054,
Realty Group LLC
Bought with:
Shanna Perez-Davis
Realty Group LLC
Source: NorthstarMLS as distributed by MLS GRID,MLS#: 6512498
Facts & features
Interior
Bedrooms & bathrooms
- Bedrooms: 4
- Bathrooms: 2
- Full bathrooms: 1
- 1/2 bathrooms: 1
Bedroom 1
- Level: Upper
- Area: 144 Square Feet
- Dimensions: 12x12
Bedroom 2
- Level: Upper
- Area: 144 Square Feet
- Dimensions: 12x12
Bedroom 3
- Level: Upper
- Area: 72 Square Feet
- Dimensions: 8x9
Bedroom 4
- Level: Upper
- Area: 70 Square Feet
- Dimensions: 10x7
Bathroom
- Level: Upper
- Area: 54 Square Feet
- Dimensions: 9x6
Dining room
- Level: Main
- Area: 130 Square Feet
- Dimensions: 13x10
Kitchen
- Level: Main
- Area: 104 Square Feet
- Dimensions: 13x8
Living room
- Level: Main
- Area: 375 Square Feet
- Dimensions: 25x15
Mud room
- Level: Main
- Area: 56 Square Feet
- Dimensions: 8x7
Other
- Level: Main
- Area: 160 Square Feet
- Dimensions: 20x8
Heating
- Boiler
Cooling
- Window Unit(s)
Appliances
- Included: Dryer, Gas Water Heater, Range, Refrigerator, Washer
Features
- Basement: Concrete
- Has fireplace: No
Interior area
- Total structure area: 2,682
- Total interior livable area: 2,682 sqft
- Finished area above ground: 1,733
- Finished area below ground: 0
Property
Parking
- Total spaces: 2
- Parking features: Detached, Storage
- Garage spaces: 2
- Details: Garage Dimensions (22x28)
Accessibility
- Accessibility features: None
Features
- Levels: One and One Half
- Stories: 1
- Patio & porch: Enclosed
Lot
- Size: 0.26 Acres
- Dimensions: 145 x 74
Details
- Additional structures: Additional Garage, Workshop
- Foundation area: 999
- Parcel number: 41191764
- Zoning description: Residential-Single Family
Construction
Type & style
- Home type: SingleFamily
- Property subtype: Single Family Residence
Materials
- Vinyl Siding, Block
- Roof: Age Over 8 Years
Condition
- Age of Property: 111
- New construction: No
- Year built: 1914
Utilities & green energy
- Electric: Circuit Breakers, 200+ Amp Service
- Gas: Natural Gas
- Sewer: City Sewer/Connected
- Water: City Water/Connected
Community & neighborhood
Location
- Region: Brainerd
- Subdivision: East Brainerd
HOA & financial
HOA
- Has HOA: No
Price history
| Date | Event | Price |
|---|---|---|
| 5/10/2024 | Sold | $198,500-5.5%$74/sqft |
Source: | ||
| 4/6/2024 | Pending sale | $210,000$78/sqft |
Source: | ||
| 4/5/2024 | Listed for sale | $210,000+159.3%$78/sqft |
Source: | ||
| 8/2/2022 | Listing removed | -- |
Source: Zillow Rental Network Premium | ||
| 7/21/2022 | Listed for rent | $1,495$1/sqft |
Source: Zillow Rental Network Premium | ||
Public tax history
| Year | Property taxes | Tax assessment |
|---|---|---|
| 2024 | $2,043 +2.2% | $202,400 +4.1% |
| 2023 | $1,999 +6% | $194,500 +10.3% |
| 2022 | $1,885 +1.1% | $176,400 +32.9% |
Find assessor info on the county website
Neighborhood: 56401
Nearby schools
GreatSchools rating
- 8/10Lowell Elementary SchoolGrades: K-4Distance: 0.3 mi
- 6/10Forestview Middle SchoolGrades: 5-8Distance: 5.1 mi
- 9/10Brainerd Senior High SchoolGrades: 9-12Distance: 1.2 mi

Get pre-qualified for a loan
At Zillow Home Loans, we can pre-qualify you in as little as 5 minutes with no impact to your credit score.An equal housing lender. NMLS #10287.
Sell for more on Zillow
Get a free Zillow Showcase℠ listing and you could sell for .
$220,600
2% more+ $4,412
With Zillow Showcase(estimated)
$225,012

