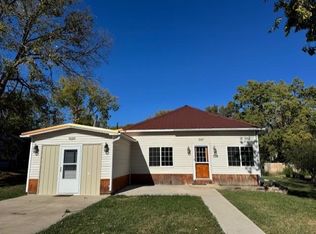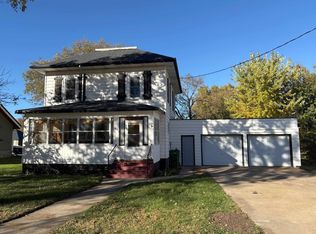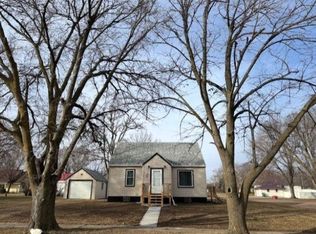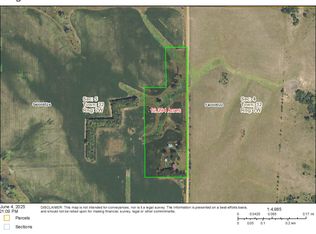Very well maintained 1 1/2 story home on large corner lot in the heart of Springfield. This wonderful family home has so much to offer with 4 bedrooms, 2 bathrooms, a good sized eat in kitchen, a huge living room and tons of storage. This move-in ready home boasts a large yard with a 2 stall detached garage, a garden shed and raised garden beds, only two blocks from Springfield's Elementary school and a few blocks from the Springfield Marina and Main St. Make your appointment today!
For sale
$180,000
314 9th St, Springfield, SD 57062
4beds
1,275sqft
Est.:
Single Family Residence
Built in 1930
0.29 Acres Lot
$173,900 Zestimate®
$141/sqft
$-- HOA
What's special
Large yardLarge corner lotRaised garden bedsGarden shedTons of storage
- 27 days |
- 565 |
- 23 |
Zillow last checked: 8 hours ago
Listing updated: January 23, 2026 at 09:40am
Listed by:
Jolene Green,
Century 21 Professional Real Estate
Source: Meridian AOR,MLS#: 117137
Tour with a local agent
Facts & features
Interior
Bedrooms & bathrooms
- Bedrooms: 4
- Bathrooms: 2
- Full bathrooms: 1
- 3/4 bathrooms: 1
Heating
- Forced Air
Cooling
- Central Air
Features
- Basement: Partial,Unfinished
- Has fireplace: No
Interior area
- Total structure area: 1,275
- Total interior livable area: 1,275 sqft
- Finished area above ground: 1,275
- Finished area below ground: 0
Property
Parking
- Total spaces: 2
- Parking features: 2 Car, Detached
- Garage spaces: 2
Features
- Levels: One and One Half
- Frontage length: 88
Lot
- Size: 0.29 Acres
Details
- Parcel number: 52021909
Construction
Type & style
- Home type: SingleFamily
- Property subtype: Single Family Residence
Materials
- Metal Siding
- Roof: Asphalt
Condition
- Year built: 1930
Utilities & green energy
- Gas: Propane-Leased
- Sewer: Public Sewer
- Water: Public
Community & HOA
Location
- Region: Springfield
Financial & listing details
- Price per square foot: $141/sqft
- Tax assessed value: $81,626
- Annual tax amount: $1,181
- Date on market: 1/9/2026
- Inclusions: Stove, Refrigerator, Portable Dishwasher, Washer And Dryer, Dehumidifier, Window Coverings And All Attached Fixtures
Estimated market value
$173,900
$165,000 - $183,000
$1,211/mo
Price history
Price history
| Date | Event | Price |
|---|---|---|
| 1/9/2026 | Listed for sale | $180,000+16.1%$141/sqft |
Source: | ||
| 2/3/2025 | Sold | $155,000-6.6%$122/sqft |
Source: | ||
| 11/4/2024 | Price change | $165,900-12.6%$130/sqft |
Source: | ||
| 9/11/2024 | Price change | $189,900-5%$149/sqft |
Source: | ||
| 7/22/2024 | Listed for sale | $199,900+60%$157/sqft |
Source: | ||
Public tax history
Public tax history
| Year | Property taxes | Tax assessment |
|---|---|---|
| 2025 | -- | $81,626 |
| 2024 | -- | $81,626 +25.6% |
| 2023 | -- | $65,008 +8.4% |
Find assessor info on the county website
BuyAbility℠ payment
Est. payment
$949/mo
Principal & interest
$698
Property taxes
$188
Home insurance
$63
Climate risks
Neighborhood: 57062
Nearby schools
GreatSchools rating
- 8/10Springfield Elementary - 03Grades: K-5Distance: 0.2 mi
- 5/10Bon Homme Middle School - 02Grades: 6-8Distance: 9.3 mi
- 8/10Bon Homme High School - 01Grades: 9-12Distance: 9.3 mi
- Loading
- Loading




