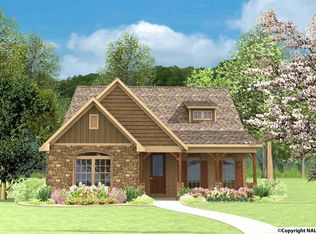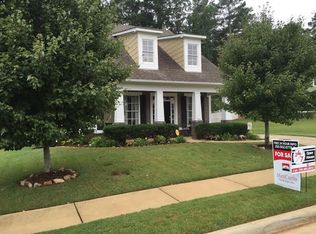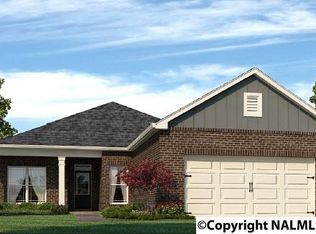Sold for $377,000 on 06/12/25
Zestimate®
$377,000
314 Acorn Grove Ln SW, Huntsville, AL 35824
3beds
2,382sqft
Single Family Residence
Built in ----
0.25 Acres Lot
$377,000 Zestimate®
$158/sqft
$2,354 Estimated rent
Home value
$377,000
$358,000 - $396,000
$2,354/mo
Zestimate® history
Loading...
Owner options
Explore your selling options
What's special
Choice location close to Town Madison! This beautiful Craftsman-style house showcases high ceilings, hardwood flooring, & elegant crown molding. The home is filled with natural light, & features a formal dining room, kitchen w/breakfast room & loft. The isolate primary suite includes a luxurious bath with a soaking tub & separate shower. Open & spacious layout with 2 addt'l bedrooms upstairs & screened in porch. Situated between two cul-de-sacs, this home provides convenient access to Town Madison, Redstone Arsenal, Bridgestreet, Research Park & more! Take advantage of the community amenities that includes walking trails, a swimming pool, tennis courts, playgrounds, and fishing spots.
Zillow last checked: 8 hours ago
Listing updated: June 12, 2025 at 02:12pm
Listed by:
Nicole Hartenbach 256-348-3958,
InTown Partners,
Sawyer Tisch 256-946-4802,
InTown Partners
Bought with:
Karen Rosenberger, 168372
InTown Partners
Source: ValleyMLS,MLS#: 21881499
Facts & features
Interior
Bedrooms & bathrooms
- Bedrooms: 3
- Bathrooms: 3
- Full bathrooms: 2
- 1/2 bathrooms: 1
Primary bedroom
- Features: 9’ Ceiling, Ceiling Fan(s), Crown Molding, Carpet, Walk-In Closet(s), Walk in Closet 2
- Level: First
- Area: 256
- Dimensions: 16 x 16
Bedroom 2
- Features: Carpet
- Level: Second
- Area: 192
- Dimensions: 12 x 16
Bedroom 3
- Features: Ceiling Fan(s), Carpet
- Level: Second
- Area: 169
- Dimensions: 13 x 13
Dining room
- Features: Crown Molding, Wood Floor
- Level: First
- Area: 120
- Dimensions: 10 x 12
Kitchen
- Features: 9’ Ceiling, Eat-in Kitchen, Granite Counters, Kitchen Island, Pantry, Recessed Lighting, Wood Floor
- Level: First
- Area: 144
- Dimensions: 12 x 12
Living room
- Features: 12’ Ceiling, Ceiling Fan(s), Crown Molding, Chair Rail, Fireplace, Vaulted Ceiling(s), Wood Floor
- Level: First
- Area: 324
- Dimensions: 18 x 18
Laundry room
- Features: Tile, Built-in Features, Wainscoting
- Level: First
- Area: 40
- Dimensions: 5 x 8
Loft
- Features: Crown Molding, Recessed Lighting, Wood Floor
- Level: Second
- Area: 143
- Dimensions: 11 x 13
Heating
- Central 2, Natural Gas
Cooling
- Central 2
Appliances
- Included: Dishwasher, Double Oven, Dryer, Microwave, Range, Refrigerator, Washer
Features
- Has basement: No
- Number of fireplaces: 1
- Fireplace features: Gas Log, One
Interior area
- Total interior livable area: 2,382 sqft
Property
Parking
- Parking features: Driveway-Concrete, Garage-Attached, Garage Door Opener, Garage Faces Rear, Garage-Two Car
Features
- Levels: Two
- Stories: 2
- Patio & porch: Front Porch, Screened Porch
- Exterior features: Curb/Gutters, Sidewalk
Lot
- Size: 0.25 Acres
Details
- Parcel number: 1608280000027.046
Construction
Type & style
- Home type: SingleFamily
- Architectural style: Craftsman
- Property subtype: Single Family Residence
Materials
- Foundation: Slab
Condition
- New construction: No
Utilities & green energy
- Sewer: Public Sewer
- Water: Public
Community & neighborhood
Community
- Community features: Curbs, Playground, Tennis Court(s)
Location
- Region: Huntsville
- Subdivision: Natures Landing At The Reserve
HOA & financial
HOA
- Has HOA: Yes
- HOA fee: $400 annually
- Amenities included: Clubhouse, Common Grounds, Tennis Court(s)
- Association name: Natures Landing At The Reserve HOA
Price history
| Date | Event | Price |
|---|---|---|
| 6/12/2025 | Sold | $377,000-0.3%$158/sqft |
Source: | ||
| 5/14/2025 | Contingent | $378,000$159/sqft |
Source: | ||
| 4/24/2025 | Price change | $378,000-1.8%$159/sqft |
Source: | ||
| 2/21/2025 | Listed for sale | $385,000-1%$162/sqft |
Source: | ||
| 2/3/2025 | Listing removed | $389,000$163/sqft |
Source: | ||
Public tax history
| Year | Property taxes | Tax assessment |
|---|---|---|
| 2024 | $1,912 | $33,800 |
| 2023 | $1,912 +18.4% | $33,800 +17.9% |
| 2022 | $1,615 +18.8% | $28,680 +18.1% |
Find assessor info on the county website
Neighborhood: The Reserve
Nearby schools
GreatSchools rating
- 7/10James E Williams SchoolGrades: PK-5Distance: 2.2 mi
- 3/10Williams Middle SchoolGrades: 6-8Distance: 2.2 mi
- 2/10Columbia High SchoolGrades: 9-12Distance: 4.8 mi
Schools provided by the listing agent
- Elementary: Williams
- Middle: Williams
- High: Columbia High
Source: ValleyMLS. This data may not be complete. We recommend contacting the local school district to confirm school assignments for this home.

Get pre-qualified for a loan
At Zillow Home Loans, we can pre-qualify you in as little as 5 minutes with no impact to your credit score.An equal housing lender. NMLS #10287.
Sell for more on Zillow
Get a free Zillow Showcase℠ listing and you could sell for .
$377,000
2% more+ $7,540
With Zillow Showcase(estimated)
$384,540

