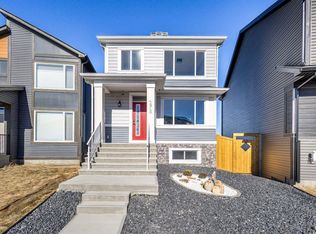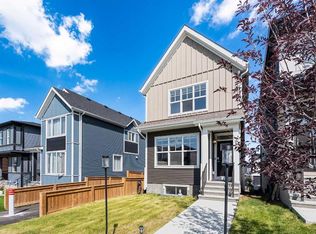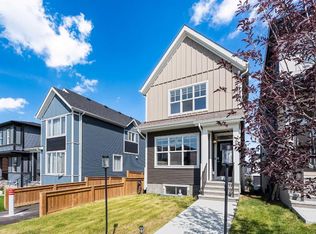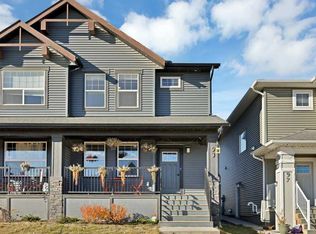Spacious 3 Bed/2.5 Bath Main Floor + Detached Garage This cozy and spacious 2023 Trico built 3 Bed 2.5 Bath Main Floor unit is equipped with lots of upgrade. As you walk into the house, you are greeted by an abundance of natural light. The open concept main-floor features an upgraded kitchen with granite countertops and grey color kitchen cabinets with crown moldings. The brown hardwood floors create continuity between the kitchen, dining area, entrance, powder room, and living room. SPECIAL FEATURES OF THE HOUSE - Wifi-enabled garage - Dimmable LED lights and timer switches for bathroom fans. - Wifi extension on the upper floor so you don't have to worry about blackout - Open floor plan on the main floor offers a sizeable dining room, a kitchen, and a living room in the back that looks out into the backyard. - Upgraded features of the home include stainless steel appliances, 9 ft main floor with knockdown ceilings, upgraded cabinets, wide stairs, high-quality carpets on the second floor, quartz countertops in the kitchen, and brown hardwood floor on the main floor matching - Gray color self-closing cabinets, Luxury vinyl blind to be installed throughout the house. - A 2-piece powder room is also conveniently located on the main floor. - Regular sized patio doors provide an abundance of natural light and lead to a fantastic 10 x 10 deck. - Spacious and sunny low maintenance backyard ideal for barbecues, quality family time, kid play, gardening, and entertaining. - The upper level features a reasonably-sized ensuite primary bedroom, complete with a spacious walk-in closet, 3-piece bathroom; two more bedrooms; a 3-piece bathroom. - The laundry room is conveniently located on the upper floor. - All electrical and mechanical devices/appliances are modern and high efficiency. - A good mid-level deck overlooking the green space is ideal for evening sunset relaxation. - TV wall mount installed in the main floor family room. - Easy access to Stoney Trail and Deerfoot Trail. - Open to the back alley providing for additional/optional access and deliveries. - Three closets on the main floor - jacket closet, pantry, and general closet - Low maintenance landscaping About Glacier Ridge Glacier Ridge Community is an elegantly designed family friendly neighbourhood and a 2022 winner of the Community of the Year Award. It is surrounded by wide open green spaces and pathways for biking, skateboarding, and walking. To top it all, Glacier Ridge has a beautiful playground and many more to come. Glacier Ridge is an all-inclusive community built for a lifetime of memories. Through its collegiate nature, the Community ensures a safe, clean, and healthy environment for young families and professionals. You will love it here! LOTS OF INCENTIVES. PLEASE ASK APPLY AND REQUEST FOR A SHOWING NOTE Snow removal and yard maintenance are the tenant's responsibilities. Utilities (water, heating, electricity, and internet) are not included. However, utilities (internet, water, electricity, removal) will be provided by the landlord and added to rent. One month rent security deposit. A credit check and reference checks are required. Utility is not included in the basic rent: Utility is $450 and it covers electricity, heating, high-speed internet, water and waste disposal. No monthly .
This property is off market, which means it's not currently listed for sale or rent on Zillow. This may be different from what's available on other websites or public sources.



