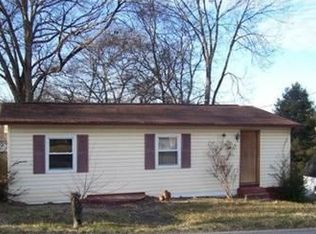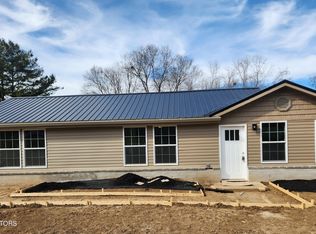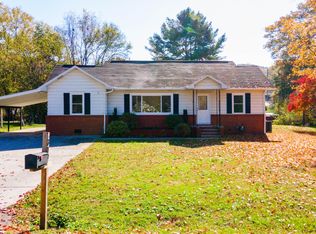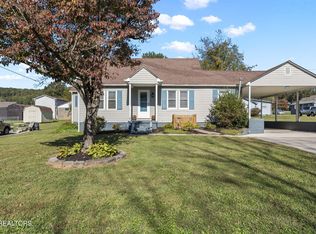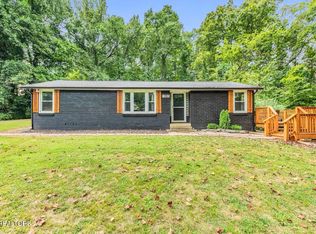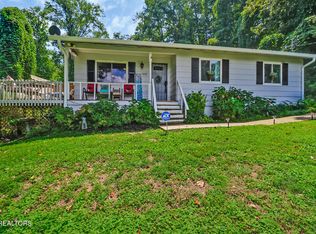Unlock the Potential in South Clinton - Minutes from Aspire Park & Downtown Fun. This 3-bedroom, 3-bath home is your blank canvas! It could use a little TLC, but the potential here is big—especially with a location this good. Why you'll love it: Open kitchen and living area that's ready for your personal touch. The large shelving unit in the middle bedroom stays with the home. Flexible floor plan - Primary BR could also be a large family room, and den has been used as a small bedroom but could also be a breakfast room . Covered back porch, with several outbuildings for plenty of storage or workshop space. You'll have lots of room to grow—indoors and out—with a spacious layout and yard that's just waiting for your ideas.
Owner may occasionally be present for showings but will wait outside. Very Motivated Sellers - Inspection issues found but sellers are unable to make repairs. Property will be sold As-Is.
For sale
Price cut: $19K (11/5)
$279,900
314 Blockhouse Valley Rd, Clinton, TN 37716
3beds
1,984sqft
Est.:
Single Family Residence
Built in 1947
0.57 Acres Lot
$280,400 Zestimate®
$141/sqft
$-- HOA
What's special
Large shelving unitCovered back porchFlexible floor planSpacious layout
- 176 days |
- 946 |
- 49 |
Zillow last checked: 8 hours ago
Listing updated: November 05, 2025 at 12:27pm
Listed by:
Tere Priest 865-386-2419,
United Real Estate Solutions 865-444-2400
Source: East Tennessee Realtors,MLS#: 1309075
Tour with a local agent
Facts & features
Interior
Bedrooms & bathrooms
- Bedrooms: 3
- Bathrooms: 3
- Full bathrooms: 3
Heating
- Central, Heat Pump, Natural Gas
Cooling
- Central Air
Appliances
- Included: Dishwasher, Microwave, Range
Features
- Pantry
- Flooring: Laminate, Hardwood, Vinyl
- Basement: Crawl Space
- Has fireplace: No
- Fireplace features: None
Interior area
- Total structure area: 1,984
- Total interior livable area: 1,984 sqft
Property
Parking
- Total spaces: 3
- Parking features: Off Street, Carport
- Carport spaces: 3
Features
- Has view: Yes
- View description: Other, Country Setting
Lot
- Size: 0.57 Acres
- Dimensions: 197 x 155 IRR
- Features: Irregular Lot, Rolling Slope
Details
- Additional structures: Storage, Barn(s), Workshop
- Parcel number: 082O F 019.00
Construction
Type & style
- Home type: SingleFamily
- Architectural style: Traditional
- Property subtype: Single Family Residence
Materials
- Vinyl Siding, Frame
Condition
- Year built: 1947
Utilities & green energy
- Sewer: Public Sewer
- Water: Public
Community & HOA
Community
- Subdivision: Thomas Loyd
Location
- Region: Clinton
Financial & listing details
- Price per square foot: $141/sqft
- Date on market: 10/18/2025
- Listing terms: Cash,Conventional
Estimated market value
$280,400
$266,000 - $294,000
$2,110/mo
Price history
Price history
| Date | Event | Price |
|---|---|---|
| 11/5/2025 | Price change | $279,900-6.4%$141/sqft |
Source: | ||
| 10/18/2025 | Listed for sale | $298,900$151/sqft |
Source: | ||
| 10/12/2025 | Pending sale | $298,900$151/sqft |
Source: | ||
| 10/3/2025 | Listed for sale | $298,900$151/sqft |
Source: | ||
| 10/2/2025 | Pending sale | $298,900$151/sqft |
Source: | ||
Public tax history
Public tax history
Tax history is unavailable.BuyAbility℠ payment
Est. payment
$1,537/mo
Principal & interest
$1327
Property taxes
$112
Home insurance
$98
Climate risks
Neighborhood: 37716
Nearby schools
GreatSchools rating
- 6/10South Clinton Elementary SchoolGrades: K-6Distance: 0.5 mi
- 4/10Clinton Middle SchoolGrades: PK,6-8Distance: 2.1 mi
- 6/10Clinton High SchoolGrades: 9-12Distance: 1.7 mi
Schools provided by the listing agent
- Elementary: South Clinton
- Middle: Clinton
- High: Clinton
Source: East Tennessee Realtors. This data may not be complete. We recommend contacting the local school district to confirm school assignments for this home.
- Loading
- Loading
