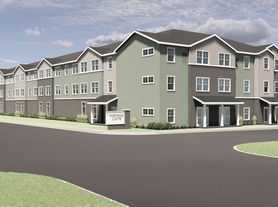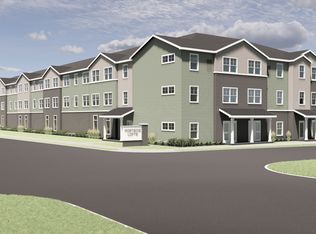314 Buchanan Street, Algoma, WI
Rent: $2,050/month | Deposit: $2,050
Pets welcome ($50/month per pet)
Located near parks and everyday conveniences, this 1,700 sq. ft. home offers comfort, space, and versatility. A welcoming front porch leads into a spacious living room with stylish finishes and great natural light. The kitchen features a large island, pantry, and ample cabinet storage perfect for everyday living and entertaining.
Highlights:
3 Bedrooms / 1 Full Bath plus additional toilet and sink in the lower level
Main Floor Primary Bedroom with built-ins
Dedicated Office Space ideal for work-from-home or study
Upstairs two generously sized bedrooms with updated finishes
Finished Lower Level large family room and expanded living options
Fenced-In Yard private patio, fire pit, and outdoor entertaining space
1.5+ Stall Garage with alley access and extra parking
Modern updates throughout including recessed lighting, new counters, Samsung appliances, and fresh flooring
Location:
Nestled in a quiet neighborhood, this home is close to schools, downtown Algoma, Crescent Beach, the marina, and the Ahnapee Trail. Easy access to Kewaunee, Luxemburg, and Green Bay makes commuting simple.
Tenants handle snow removal and lawn care. Utilities including gas, electricity and water are tenants responsibility. No Smoking in building. Parking allows for 2 spots in driveway and 1 in the garage.
House for rent
Accepts Zillow applications
$2,050/mo
314 Buchanan St, Algoma, WI 54201
3beds
1,688sqft
Price may not include required fees and charges.
Single family residence
Available now
Cats, dogs OK
Central air
In unit laundry
Detached parking
Forced air
What's special
Stylish finishesUpdated finishesFire pitAlley accessTwo generously sized bedroomsExtra parkingFenced-in yard
- 1 day |
- -- |
- -- |
Travel times
Facts & features
Interior
Bedrooms & bathrooms
- Bedrooms: 3
- Bathrooms: 1
- Full bathrooms: 1
Rooms
- Room types: Workshop
Heating
- Forced Air
Cooling
- Central Air
Appliances
- Included: Dishwasher, Dryer, Freezer, Microwave, Oven, Refrigerator, Washer
- Laundry: In Unit
Features
- Flooring: Carpet, Hardwood
- Has basement: Yes
Interior area
- Total interior livable area: 1,688 sqft
Property
Parking
- Parking features: Detached
- Details: Contact manager
Features
- Patio & porch: Deck
- Exterior features: Bicycle storage, Fire pit, Heating system: Forced Air, Lawn
Details
- Parcel number: 201000300340
Construction
Type & style
- Home type: SingleFamily
- Property subtype: Single Family Residence
Community & HOA
Location
- Region: Algoma
Financial & listing details
- Lease term: 1 Year
Price history
| Date | Event | Price |
|---|---|---|
| 10/10/2025 | Listed for rent | $2,050$1/sqft |
Source: Zillow Rentals | ||
| 9/30/2025 | Sold | $245,000+6.6%$145/sqft |
Source: | ||
| 9/14/2025 | Pending sale | $229,900$136/sqft |
Source: RANW #50312970 | ||
| 8/14/2025 | Contingent | $229,900$136/sqft |
Source: | ||
| 8/11/2025 | Pending sale | $229,900$136/sqft |
Source: | ||

