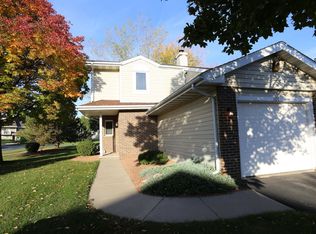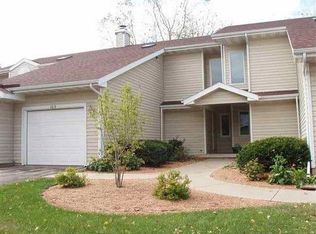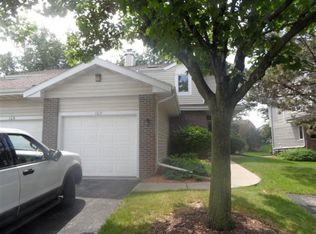Closed
Zestimate®
$290,000
314 Castle Oaks Crossing, Waunakee, WI 53597
3beds
1,450sqft
Condominium
Built in 1989
-- sqft lot
$290,000 Zestimate®
$200/sqft
$2,252 Estimated rent
Home value
$290,000
$276,000 - $305,000
$2,252/mo
Zestimate® history
Loading...
Owner options
Explore your selling options
What's special
Back on the market to no fault of the seller! End unit condo right in the heart of Waunakee! Bright and open main level features fresh paint and newer hardwood flooring. Updated kitchen boasts ample counter space and dining area plus brand new microwave. Upstairs you'll find all 3 bedrooms. The primary has a large walk-in closet and private vanity area. Lower level is completely unfinished and awaiting your ideas for bonus living space, workout area, office, or playroom. Behind the home is shared green space with a play structure and mature trees. You'd be just steps from top notch Waunakee schools and easy access to all the downtown amenities. Plus a private garage! Brand new carpet.
Zillow last checked: 8 hours ago
Listing updated: September 26, 2025 at 08:57pm
Listed by:
MHB Real Estate Team Offic:608-709-9886,
MHB Real Estate
Bought with:
Acker Farber Real Estate Team
Source: WIREX MLS,MLS#: 1995740 Originating MLS: South Central Wisconsin MLS
Originating MLS: South Central Wisconsin MLS
Facts & features
Interior
Bedrooms & bathrooms
- Bedrooms: 3
- Bathrooms: 2
- Full bathrooms: 1
- 1/2 bathrooms: 1
Primary bedroom
- Level: Upper
- Area: 165
- Dimensions: 15 x 11
Bedroom 2
- Level: Upper
- Area: 165
- Dimensions: 15 x 11
Bedroom 3
- Level: Upper
- Area: 120
- Dimensions: 12 x 10
Bathroom
- Features: At least 1 Tub, Master Bedroom Bath: Walk Through, Master Bedroom Bath
Kitchen
- Level: Main
- Area: 100
- Dimensions: 10 x 10
Living room
- Level: Main
- Area: 260
- Dimensions: 20 x 13
Heating
- Natural Gas, Forced Air
Cooling
- Central Air
Appliances
- Included: Range/Oven, Refrigerator, Dishwasher, Microwave, Disposal, Washer, Dryer, Water Softener
Features
- Walk-In Closet(s), Cathedral/vaulted ceiling, Breakfast Bar, Pantry
- Flooring: Wood or Sim.Wood Floors
- Basement: Full,Sump Pump
- Common walls with other units/homes: End Unit
Interior area
- Total structure area: 1,450
- Total interior livable area: 1,450 sqft
- Finished area above ground: 1,450
- Finished area below ground: 0
Property
Parking
- Parking features: 2 Car, Attached, Garage Door Opener
- Has attached garage: Yes
Features
- Levels: 2 Story
- Patio & porch: Patio
- Exterior features: Private Entrance
Details
- Parcel number: 080908152650
- Zoning: Res
- Special conditions: Arms Length
Construction
Type & style
- Home type: Condo
- Property subtype: Condominium
- Attached to another structure: Yes
Materials
- Aluminum/Steel, Brick
Condition
- 21+ Years
- New construction: No
- Year built: 1989
Utilities & green energy
- Sewer: Public Sewer
- Water: Public
- Utilities for property: Cable Available
Community & neighborhood
Location
- Region: Waunakee
- Municipality: Waunakee
HOA & financial
HOA
- Has HOA: Yes
- HOA fee: $220 monthly
- Amenities included: Common Green Space, Playground
Price history
| Date | Event | Price |
|---|---|---|
| 9/12/2025 | Sold | $290,000-3.3%$200/sqft |
Source: | ||
| 7/14/2025 | Contingent | $300,000$207/sqft |
Source: | ||
| 6/6/2025 | Listed for sale | $300,000$207/sqft |
Source: | ||
| 5/30/2025 | Contingent | $300,000$207/sqft |
Source: | ||
| 4/8/2025 | Price change | $300,000-6.3%$207/sqft |
Source: | ||
Public tax history
| Year | Property taxes | Tax assessment |
|---|---|---|
| 2024 | $3,910 +4.2% | $249,700 |
| 2023 | $3,753 +8.4% | $249,700 +34.2% |
| 2022 | $3,461 +1% | $186,000 |
Find assessor info on the county website
Neighborhood: 53597
Nearby schools
GreatSchools rating
- 6/10Waunakee Heritage Elementary SchoolGrades: PK-4Distance: 0.3 mi
- 5/10Waunakee Middle SchoolGrades: 7-8Distance: 0.4 mi
- 8/10Waunakee High SchoolGrades: 9-12Distance: 0.3 mi
Schools provided by the listing agent
- Elementary: Heritage
- Middle: Waunakee
- High: Waunakee
- District: Waunakee
Source: WIREX MLS. This data may not be complete. We recommend contacting the local school district to confirm school assignments for this home.

Get pre-qualified for a loan
At Zillow Home Loans, we can pre-qualify you in as little as 5 minutes with no impact to your credit score.An equal housing lender. NMLS #10287.
Sell for more on Zillow
Get a free Zillow Showcase℠ listing and you could sell for .
$290,000
2% more+ $5,800
With Zillow Showcase(estimated)
$295,800

