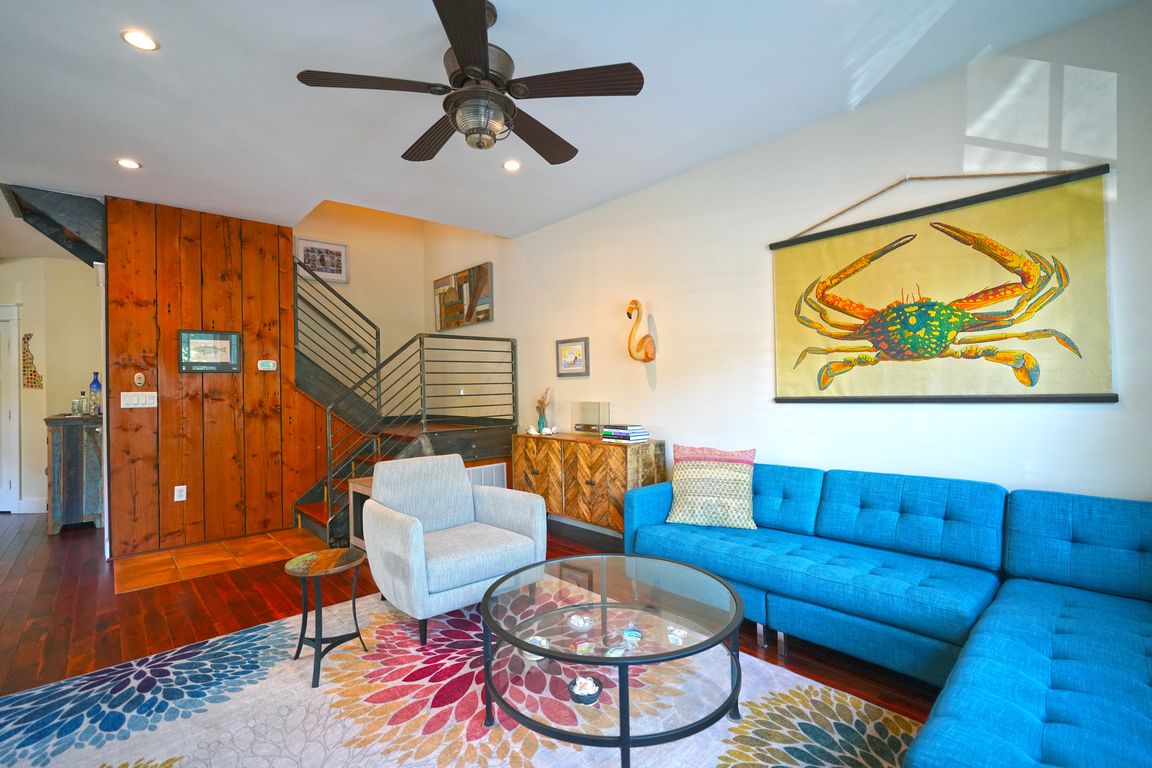
For sale
$1,100,000
3beds
2,046sqft
314 Chestnut St #B, Lewes, DE 19958
3beds
2,046sqft
Condominium
Built in 2015
2 Open parking spaces
$538 price/sqft
$1,008 annually HOA fee
What's special
Quiet one-way streetSecond-level loftGleaming hardwood floorsStainless steel appliancesEn-suite bathSpacious bedroomGranite countertops
LIVE IN LEWES IN STYLE, COMFORT & CONVENIENCE! Experience the charm and essence of this 3-bedroom home in Historic Downtown Lewes—the perfect beach retreat in the heart of town. Nestled on a quiet, one-way street, this like-new, meticulously maintained home features gleaming hardwood floors, an open floor plan, a second-level ...
- 26 days |
- 1,589 |
- 32 |
Source: Bright MLS,MLS#: DESU2095824
Travel times
Living Room
Kitchen
Primary Bedroom
Zillow last checked: 7 hours ago
Listing updated: September 10, 2025 at 08:38am
Listed by:
Lee Ann Wilkinson 302-645-6664,
Berkshire Hathaway HomeServices PenFed Realty (302) 645-6661,
Listing Team: The Lee Ann Wilkinson Group
Source: Bright MLS,MLS#: DESU2095824
Facts & features
Interior
Bedrooms & bathrooms
- Bedrooms: 3
- Bathrooms: 4
- Full bathrooms: 3
- 1/2 bathrooms: 1
- Main level bathrooms: 2
- Main level bedrooms: 1
Rooms
- Room types: Living Room, Dining Room, Primary Bedroom, Bedroom 2, Bedroom 3, Kitchen, Laundry, Loft, Bathroom 2, Bathroom 3, Primary Bathroom, Half Bath
Primary bedroom
- Features: Ceiling Fan(s), Attached Bathroom
- Level: Main
Bedroom 2
- Features: Attached Bathroom, Flooring - Carpet, Ceiling Fan(s)
- Level: Upper
Bedroom 3
- Features: Attached Bathroom, Ceiling Fan(s), Walk-In Closet(s)
- Level: Upper
Primary bathroom
- Features: Flooring - Ceramic Tile, Walk-In Closet(s)
- Level: Main
Bathroom 2
- Features: Flooring - Ceramic Tile, Double Sink, Bathroom - Walk-In Shower
- Level: Upper
Bathroom 3
- Features: Flooring - Ceramic Tile, Bathroom - Walk-In Shower
- Level: Upper
Dining room
- Features: Flooring - HardWood
- Level: Main
Half bath
- Level: Main
Kitchen
- Features: Flooring - HardWood, Granite Counters, Breakfast Bar, Kitchen Island, Pantry
- Level: Main
Laundry
- Level: Main
Living room
- Features: Flooring - HardWood
- Level: Main
Loft
- Level: Upper
Screened porch
- Level: Main
Heating
- Zoned, Heat Pump, Electric
Cooling
- Central Air, Zoned, Electric
Appliances
- Included: Disposal, Dishwasher, Dryer, Microwave, Oven/Range - Electric, Refrigerator, Stainless Steel Appliance(s), Washer, Water Heater, Electric Water Heater
- Laundry: Laundry Room
Features
- Bathroom - Walk-In Shower, Ceiling Fan(s), Entry Level Bedroom, Open Floorplan, Kitchen Island, Pantry, Primary Bath(s), Upgraded Countertops, Walk-In Closet(s)
- Windows: Screens, Window Treatments
- Has basement: No
- Has fireplace: No
Interior area
- Total structure area: 2,046
- Total interior livable area: 2,046 sqft
- Finished area above ground: 2,046
- Finished area below ground: 0
Property
Parking
- Total spaces: 2
- Parking features: Driveway
- Uncovered spaces: 2
Accessibility
- Accessibility features: Accessible Entrance
Features
- Levels: Two
- Stories: 2
- Patio & porch: Porch, Screened, Screened Porch
- Pool features: None
- Fencing: Full
- Has view: Yes
- View description: Garden
Lot
- Size: 6,098 Square Feet
- Features: Landscaped
Details
- Additional structures: Above Grade, Below Grade
- Parcel number: 33508.07190.00B
- Zoning: TN
- Special conditions: Standard
Construction
Type & style
- Home type: Condo
- Architectural style: Contemporary
- Property subtype: Condominium
- Attached to another structure: Yes
Materials
- HardiPlank Type
- Foundation: Crawl Space
- Roof: Architectural Shingle
Condition
- New construction: No
- Year built: 2015
Utilities & green energy
- Sewer: Public Sewer
- Water: Public
Community & HOA
Community
- Subdivision: None Available
HOA
- Has HOA: No
- Condo and coop fee: $1,008 annually
Location
- Region: Lewes
Financial & listing details
- Price per square foot: $538/sqft
- Tax assessed value: $53,500
- Annual tax amount: $1,802
- Date on market: 9/10/2025
- Listing agreement: Exclusive Right To Sell
- Listing terms: Cash,Conventional
- Ownership: Fee Simple