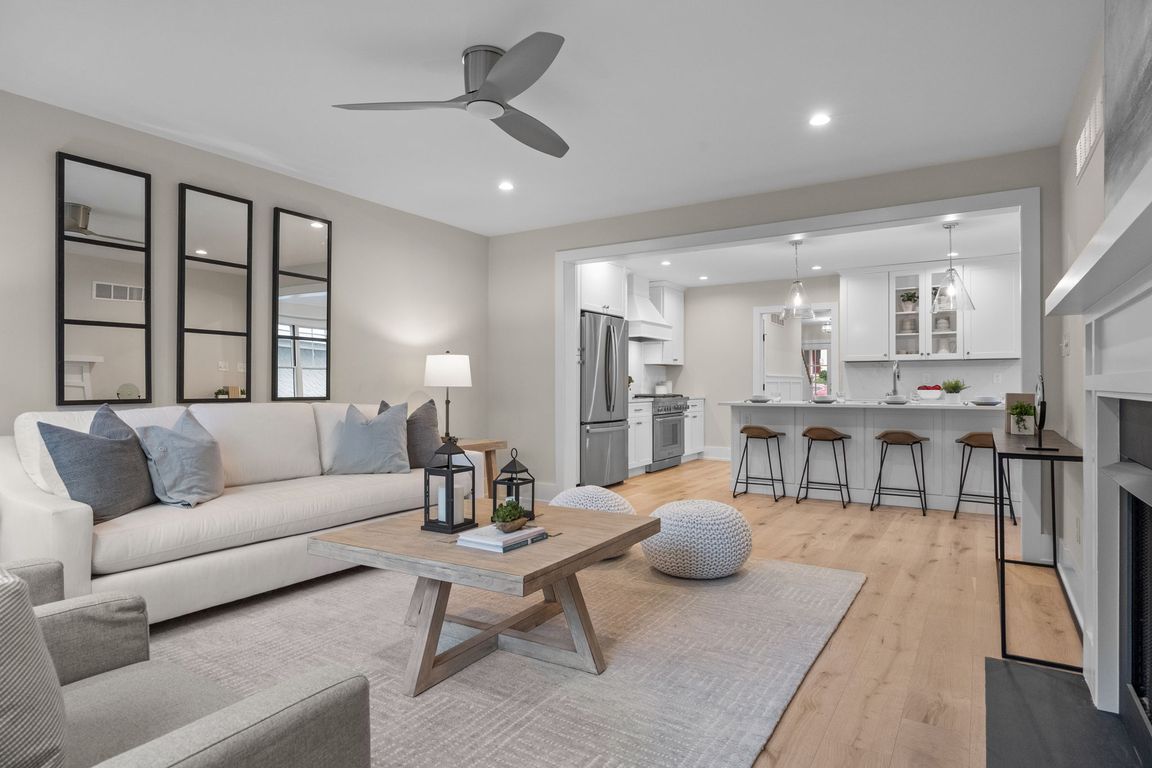Open: Sat 11am-1pm

For salePrice cut: $50K (11/11)
$1,425,000
4beds
3,073sqft
314 Dudley Ave, Narberth, PA 19072
4beds
3,073sqft
Single family residence
Built in 1915
4,000 sqft
2 Open parking spaces
$464 price/sqft
What's special
Lots of storageSpacious and inviting insideOpen flagstone front porchVentless gas fireplaceBright eat-in areaWalk-in closetsConvenient laundry room
Discover a truly turnkey Narberth gem, thoughtfully designed and luxuriously remodeled by Sposato Homes. Step onto the open flagstone front porch and enter an elegant foyer featuring wainscoting extending to the dining room and up the wide main staircase. Spacious and inviting inside, on the first floor you'll find a sunny ...
- 63 days |
- 2,827 |
- 73 |
Source: Bright MLS,MLS#: PAMC2154386
Travel times
Family Room
Kitchen
Primary Bedroom
Zillow last checked: 10 hours ago
Listing updated: November 19, 2025 at 03:18am
Listed by:
Deborah Lonsdorf 215-485-1298,
BHHS Fox & Roach-Haverford 6106494500
Source: Bright MLS,MLS#: PAMC2154386
Facts & features
Interior
Bedrooms & bathrooms
- Bedrooms: 4
- Bathrooms: 5
- Full bathrooms: 3
- 1/2 bathrooms: 2
- Main level bathrooms: 1
Rooms
- Room types: Primary Bedroom
Primary bedroom
- Features: Bathroom - Walk-In Shower, Flooring - HardWood, Walk-In Closet(s)
- Level: Upper
Heating
- Forced Air, Natural Gas
Cooling
- Central Air, Natural Gas
Appliances
- Included: Disposal, Microwave, Built-In Range, Dishwasher, Oven/Range - Gas, Range Hood, Tankless Water Heater, Gas Water Heater
- Laundry: Hookup, Upper Level
Features
- Bathroom - Walk-In Shower, Ceiling Fan(s), Dining Area, Formal/Separate Dining Room, Eat-in Kitchen, Kitchen - Gourmet, Kitchen Island, Pantry, Recessed Lighting, Wainscotting, Walk-In Closet(s), Dry Wall
- Flooring: Hardwood, Carpet, Luxury Vinyl, Wood
- Basement: Partially Finished
- Has fireplace: No
Interior area
- Total structure area: 3,073
- Total interior livable area: 3,073 sqft
- Finished area above ground: 2,714
- Finished area below ground: 359
Video & virtual tour
Property
Parking
- Total spaces: 2
- Parking features: Asphalt, Driveway, On Street, Off Street
- Uncovered spaces: 2
Accessibility
- Accessibility features: None
Features
- Levels: Two
- Stories: 2
- Patio & porch: Deck, Porch
- Exterior features: Sidewalks, Street Lights
- Pool features: None
- Fencing: Privacy,Back Yard
Lot
- Size: 4,000 Square Feet
- Dimensions: 40.00 x 0.00
- Features: Suburban
Details
- Additional structures: Above Grade, Below Grade
- Parcel number: 120000790008
- Zoning: RESIDENTIAL
- Special conditions: Standard
Construction
Type & style
- Home type: SingleFamily
- Architectural style: Colonial,Dutch,Traditional
- Property subtype: Single Family Residence
Materials
- Concrete, Frame, Stone, HardiPlank Type
- Foundation: Concrete Perimeter
- Roof: Asphalt,Shingle
Condition
- Excellent
- New construction: No
- Year built: 1915
- Major remodel year: 2025
Details
- Builder name: Sposato Homes
Utilities & green energy
- Electric: 200+ Amp Service
- Sewer: Public Sewer
- Water: Public
Community & HOA
Community
- Subdivision: None Available
HOA
- Has HOA: No
Location
- Region: Narberth
- Municipality: NARBERTH BORO
Financial & listing details
- Price per square foot: $464/sqft
- Tax assessed value: $132,230
- Annual tax amount: $6,421
- Date on market: 9/18/2025
- Listing agreement: Exclusive Right To Sell
- Listing terms: Cash,Conventional
- Inclusions: All Appliances
- Exclusions: All Staging
- Ownership: Fee Simple
- Road surface type: Paved