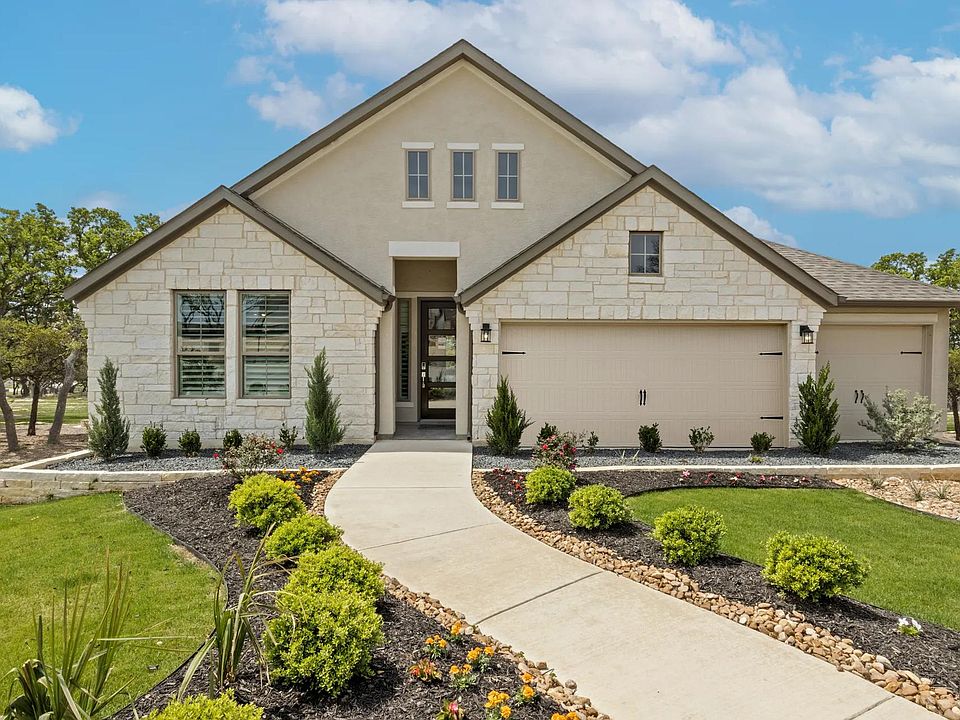MLS# 1907224 - Built by Drees Custom Homes - Jan 2026 completion! ~ 4 Bed 3.5 Bath Two Story 3 Car Garage Home in Boerne. This elegant two-story residence offers 4 spacious bedrooms, 3.5 luxurious bathrooms and a 3-car garage across 3,668 square feet of thoughtfully designed living space. Highlights include a formal dining room, private home office, expansive great room with fireplace and a covered patio, perfect for entertaining. The primary suite features a spa-like bath with a soaking tub, walk-in shower and an oversized closet.
New construction
$899,900
314 Dulce Vista, Boerne, TX 78006
4beds
3,831sqft
Single Family Residence
Built in 2025
9,147.6 Square Feet Lot
$894,100 Zestimate®
$235/sqft
$64/mo HOA
What's special
Formal dining roomPrivate home officeCovered patioSoaking tubOversized closetPrimary suiteSpa-like bath
Call: (830) 357-7673
- 68 days |
- 37 |
- 0 |
Zillow last checked: 8 hours ago
Listing updated: November 17, 2025 at 10:07pm
Listed by:
Ben Caballero TREC #096651 (469) 916-5493,
HomesUSA.com
Source: LERA MLS,MLS#: 1907224
Travel times
Schedule tour
Select your preferred tour type — either in-person or real-time video tour — then discuss available options with the builder representative you're connected with.
Facts & features
Interior
Bedrooms & bathrooms
- Bedrooms: 4
- Bathrooms: 4
- Full bathrooms: 3
- 1/2 bathrooms: 1
Primary bedroom
- Features: Ceiling Fan(s)
- Area: 195
- Dimensions: 15 x 13
Bedroom 2
- Area: 156
- Dimensions: 13 x 12
Bedroom 3
- Area: 156
- Dimensions: 12 x 13
Bedroom 4
- Area: 156
- Dimensions: 12 x 13
Primary bathroom
- Features: Double Vanity, Tub/Shower Separate
- Area: 240
- Dimensions: 15 x 16
Dining room
- Area: 156
- Dimensions: 13 x 12
Kitchen
- Area: 169
- Dimensions: 13 x 13
Living room
- Area: 420
- Dimensions: 20 x 21
Office
- Area: 156
- Dimensions: 13 x 12
Heating
- Central, Natural Gas
Cooling
- Other
Appliances
- Included: Built-In Oven, Cooktop, Dishwasher, Disposal, Double Oven, Gas Cooktop, Gas Water Heater, Microwave, Plumb for Water Softener
- Laundry: Laundry Closet, Lower Level, Main Level, Laundry Room
Features
- Breakfast Bar, Eat-in Kitchen, Game Room, High Ceilings, Kitchen Island, Liv/Din Combo, Media Room, Open Floorplan, Secondary Bedroom Down, Separate Dining Room, Study/Library, Three Living Area, Two Eating Areas, Utility Room Inside, Walk-In Closet(s), Pantry, Chandelier, Solid Counter Tops
- Flooring: Carpet, Ceramic Tile, Wood
- Windows: Double Pane Windows, Window Coverings
- Has basement: No
- Number of fireplaces: 1
- Fireplace features: Glass Doors
Interior area
- Total interior livable area: 3,831 sqft
Property
Parking
- Total spaces: 3
- Parking features: Three Car Garage, Garage Door Opener
- Garage spaces: 3
Features
- Stories: 2
- Patio & porch: Covered
- Exterior features: Sprinkler System
- Pool features: None, Community
- Fencing: Wrought Iron
Lot
- Size: 9,147.6 Square Feet
- Features: Sidewalks, Streetlights
Construction
Type & style
- Home type: SingleFamily
- Architectural style: Contemporary
- Property subtype: Single Family Residence
Materials
- 4 Sides Masonry, Stone, Stucco
- Foundation: Slab
- Roof: Composition
Condition
- Under Construction,New Construction
- New construction: Yes
- Year built: 2025
Details
- Builder name: Drees Custom Homes
Utilities & green energy
- Electric: Perdenales E
- Water: City of Boer
Community & HOA
Community
- Features: Bike Trails, Clubhouse, Jogging Trails, Playground
- Security: Prewired, Smoke Detector(s), Controlled Access
- Subdivision: Esperanza - 70'
HOA
- Has HOA: Yes
- HOA fee: $193 quarterly
- HOA name: GOODWIN & COMPANY OF TEXAS
Location
- Region: Boerne
Financial & listing details
- Price per square foot: $235/sqft
- Annual tax amount: $2
- Price range: $899.9K - $899.9K
- Date on market: 9/12/2025
- Cumulative days on market: 69 days
- Listing terms: Cash,Conventional,FHA,Investors OK,Other,TX Vet,USDA Loan,VA Loan
- Road surface type: Paved
About the community
PlaygroundPondClubhouse
Experience resort-style living in a Drees Custom home at Esperanza, Boerne?s premier Hill Country community where luxury meets lifestyle. This vibrant neighborhood features a four-acre private recreation complex with a resort-style swim center, ball fields, and tennis courts surrounded by acres of parks, greenbelts, and 15 miles of scenic trails. Drees Custom Homes offers elegant, thoughtfully-designed homes on spacious homesites with breathtaking views. Homes at are refined, comfortable, and more attainable than you might expect. Located off Highway 46 near I-10 and historic downtown Boerne, Esperanza is close to upscale shopping at The Rim and La Cantera, top employers, healthcare, and Boerne ISD?s top-rated schools. With its tranquil setting, rich amenities, and strong sense of community, Esperanza is more than a neighborhood, it?s a lifestyle. Get started today with Drees.
Source: Drees Homes

