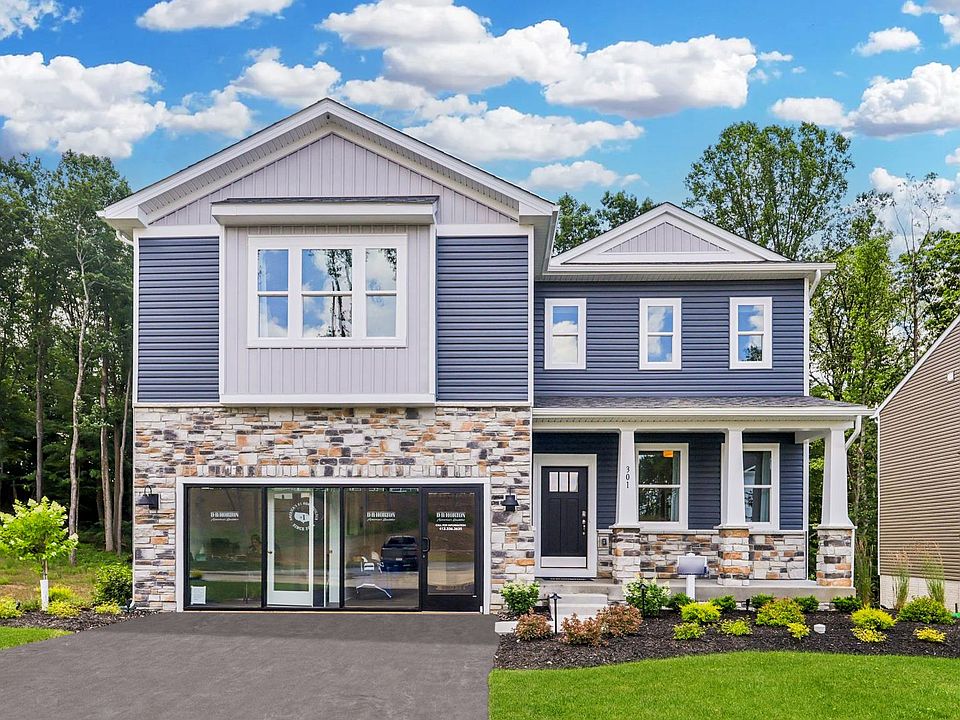Presenting the Penwell, an exquisite two-story home designed for comfort and elegance. This 4-bedroom, 2.5-bathroom property features an updated kitchen with an oversized kitchen island and pantry, flowing into an expansive living room ideal for gatherings. A versatile flex room offers options for formal dining or a dedicated home office. The private second level hosts a lavish owner's suite, complete with a luxurious bath, generous closet AND SECONDARY CLOSET, alongside three additional bedrooms, a full bathroom, and a convenient upstairs laundry. Quality built and attention to details, the home includes a smart home technology package and a builder's warranty. The inground basement with a finished rec room adds significant living space, while easy backyard access from the main floor has stunning views of mature trees create an inviting atmosphere.
New construction
$419,990
314 Dye Ln, Morgantown, WV 26501
4beds
2,688sqft
Single Family Residence
Built in 2025
7,797.24 Square Feet Lot
$419,200 Zestimate®
$156/sqft
$67/mo HOA
What's special
Mature treesFinished rec roomLuxurious bathFormal diningOversized kitchen islandInground basementUpdated kitchen
Call: (681) 667-4940
- 52 days |
- 151 |
- 2 |
Zillow last checked: 7 hours ago
Listing updated: October 06, 2025 at 10:52am
Listed by:
JESSICA BLYSTONE 703-963-1163,
DR HORTON REALTY OF WV
Source: NCWV REIN,MLS#: 10161025 Originating MLS: Morgantown BOR
Originating MLS: Morgantown BOR
Travel times
Schedule tour
Select your preferred tour type — either in-person or real-time video tour — then discuss available options with the builder representative you're connected with.
Facts & features
Interior
Bedrooms & bathrooms
- Bedrooms: 4
- Bathrooms: 4
- Full bathrooms: 2
- 1/2 bathrooms: 1
Primary bedroom
- Level: Upper
- Area: 271.56
- Dimensions: 15.67 x 17.33
Bedroom 2
- Features: Walk-In Closet(s)
- Level: Upper
- Area: 193.5
- Dimensions: 13.5 x 14.33
Bedroom 3
- Features: Walk-In Closet(s)
- Level: Upper
- Area: 179.83
- Dimensions: 13.83 x 13
Bedroom 4
- Level: Upper
- Area: 121.28
- Dimensions: 12.33 x 9.83
Kitchen
- Features: Dining Area, Pantry, Luxury Vinyl Plank
- Level: Main
Living room
- Features: Dining Area, Luxury Vinyl Plank
- Level: Main
- Area: 336.61
- Dimensions: 13.83 x 24.33
Basement
- Level: Basement
Heating
- Heat Pump, Natural Gas
Cooling
- Heat Pump, Gas
Appliances
- Included: Range, Microwave, Dishwasher, Disposal
Features
- Other
- Flooring: Luxury Vinyl Plank
- Basement: Finished,Partially Finished,Interior Entry,Sump Pump,Concrete
- Attic: Interior Access Only
- Has fireplace: No
- Fireplace features: None
Interior area
- Total structure area: 2,971
- Total interior livable area: 2,688 sqft
- Finished area above ground: 2,159
- Finished area below ground: 529
Video & virtual tour
Property
Parking
- Total spaces: 2
- Parking features: Garage Door Opener, Off Street
- Garage spaces: 2
Features
- Levels: 3
- Stories: 3
- Patio & porch: Porch
- Exterior features: Lighting, Other
- Fencing: None
- Has view: Yes
- View description: Mountain(s), Panoramic, Other, Neighborhood
- Waterfront features: None
Lot
- Size: 7,797.24 Square Feet
- Dimensions: 0.179 acres
- Features: Wooded, Easements, Level, Commons, Other, Cleared, Landscaped
Details
- Parcel number: 0000
- Zoning description: Single Family Residential
- Other equipment: Other
Construction
Type & style
- Home type: SingleFamily
- Architectural style: Colonial
- Property subtype: Single Family Residence
Materials
- Frame, Concrete, Shake Siding, Vinyl Siding, Stone
- Foundation: Slab, Concrete Perimeter
- Roof: Shingle
Condition
- New construction: Yes
- Year built: 2025
Details
- Builder name: D.R. Horton
Utilities & green energy
- Electric: 200+ Amp Service
- Sewer: Public Sewer
- Water: Public
Community & HOA
Community
- Features: Other
- Security: Smoke Detector(s), Video/Audio Monitoring, Carbon Monoxide Detector(s)
- Subdivision: Woodside Ridge
HOA
- Has HOA: Yes
- Services included: Grass Cutting, Common Areas
- HOA fee: $800 annually
Location
- Region: Morgantown
Financial & listing details
- Price per square foot: $156/sqft
- Date on market: 8/15/2025
- Electric utility on property: Yes
About the community
Welcome to Woodside Ridge, Morgantown's newest community. Nestled in the picturesque hills of Westover, WV, Woodside Ridge offers stunning scenic views and is conveniently located just minutes from Skyview Elementary School, Westwood Middle School, Downtown Morgantown, West Virginia University, and local shopping and dining.
Woodside Ridge features both single-family homes and townhomes, providing a variety of options to suit your needs. The community boasts treelined homesites, gas ranges, and hot water heaters, ensuring modern comfort and convenience. Notably, Woodside Ridge is the only new home construction community currently building in Westover.
In addition to its prime location, Woodside Ridge is situated just down the street from Westover City Park, offering residents easy access to recreational areas and outdoor activities. For those needing transportation options, bus transit is located less than 2 miles away, providing convenient access to explore all of Morgantown. The community is also close to the interstate, offering easy travel without the accompanying noise.
Homes in Woodside Ridge are designed with modern living in mind, featuring luxury vinyl plank (LVP) flooring, 9-foot ceilings, thoughtfully placed LED lighting, Quartz countertops, and Aristokraft cabinetry. Each home includes an unfinished basement with plumbing for a future full bathroom, providing ample opportunity for customization, including an optional finished basement rec room. Additionally, there are multiple exterior elevations to choose from, including stone front exteriors and front porches.
Schedule an appointment or visit our model home to tour furnished models, homes in various stages of construction, and available homesites. Discover the perfect home for you at Woodside Ridge!
Source: DR Horton

