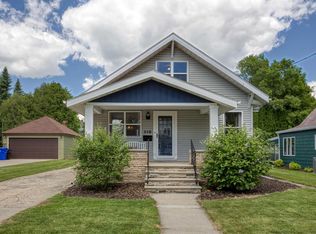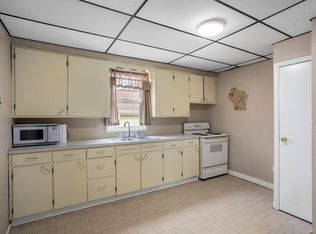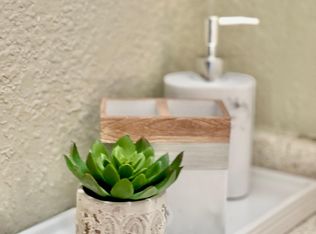Sold
$346,500
314 E Randall St, Appleton, WI 54911
4beds
1,913sqft
Single Family Residence
Built in 1935
7,405.2 Square Feet Lot
$355,500 Zestimate®
$181/sqft
$2,900 Estimated rent
Home value
$355,500
$316,000 - $398,000
$2,900/mo
Zestimate® history
Loading...
Owner options
Explore your selling options
What's special
Step into timeless character and warmth with this well-maintained charming Cape Cod, located near Erb Park and a short walk to downtown. Featuring four spacious bedrooms and two full baths, this home is rich in period details-from arched doorways to original woodwork-that blend seamlessly with numerous modern updates. The inviting 3-season porch and 2nd floor outdoor deck offer additional space for entertaining or relaxing. Beautiful landscaping, and classic curb appeal, this home offers the perfect balance of historic charm and everyday comfort. Please allow 48 hours for binding acceptance. Three season porch does not have a heat source and is not counted in the square footage.
Zillow last checked: 8 hours ago
Listing updated: August 10, 2025 at 03:20am
Listed by:
Denise Botz OFF-D:920-540-8912,
Century 21 Affiliated
Bought with:
Lindsay Thorson
Cardinal Realty, LLC
Source: RANW,MLS#: 50311403
Facts & features
Interior
Bedrooms & bathrooms
- Bedrooms: 4
- Bathrooms: 2
- Full bathrooms: 2
Bedroom 1
- Level: Upper
- Dimensions: 15x13
Bedroom 2
- Level: Main
- Dimensions: 13x10
Bedroom 3
- Level: Upper
- Dimensions: 12x11
Bedroom 4
- Level: Upper
- Dimensions: 11x10
Family room
- Level: Lower
- Dimensions: 15x13
Formal dining room
- Level: Main
- Dimensions: 14x11
Kitchen
- Level: Main
- Dimensions: 13x12
Living room
- Level: Main
- Dimensions: 21x14
Other
- Description: Foyer
- Level: Main
- Dimensions: 6x4
Other
- Description: 3 Season Rm
- Level: Main
- Dimensions: 18x11
Heating
- Forced Air
Cooling
- Forced Air, Central Air
Appliances
- Included: Dishwasher, Disposal, Dryer, Microwave, Range, Refrigerator, Washer
Features
- At Least 1 Bathtub, Cable Available, High Speed Internet
- Basement: Full,Partially Finished,Finished
- Number of fireplaces: 1
- Fireplace features: One, Gas
Interior area
- Total interior livable area: 1,913 sqft
- Finished area above ground: 1,718
- Finished area below ground: 195
Property
Parking
- Total spaces: 2
- Parking features: Detached, Garage Door Opener
- Garage spaces: 2
Accessibility
- Accessibility features: 1st Floor Bedroom, Level Drive, Level Lot, Low Pile Or No Carpeting
Features
- Patio & porch: Patio
- Fencing: Fenced
Lot
- Size: 7,405 sqft
- Features: Near Bus Line, Sidewalk
Details
- Parcel number: 316054400
- Zoning: Residential
- Special conditions: Arms Length
Construction
Type & style
- Home type: SingleFamily
- Architectural style: Cape Cod
- Property subtype: Single Family Residence
Materials
- Brick
- Foundation: Block
Condition
- New construction: No
- Year built: 1935
Utilities & green energy
- Sewer: Public Sewer
- Water: Public
Community & neighborhood
Location
- Region: Appleton
Price history
| Date | Event | Price |
|---|---|---|
| 8/8/2025 | Sold | $346,500+1.9%$181/sqft |
Source: RANW #50311403 Report a problem | ||
| 7/15/2025 | Contingent | $339,900$178/sqft |
Source: | ||
| 7/10/2025 | Listed for sale | $339,900+33.3%$178/sqft |
Source: RANW #50311403 Report a problem | ||
| 10/16/2020 | Sold | $255,000+6.3%$133/sqft |
Source: RANW #50226238 Report a problem | ||
| 7/28/2020 | Listed for sale | $239,900+36.3%$125/sqft |
Source: Century 21 Ace Realty #50226238 Report a problem | ||
Public tax history
Tax history is unavailable.
Find assessor info on the county website
Neighborhood: Erb Park
Nearby schools
GreatSchools rating
- 5/10Franklin Elementary SchoolGrades: PK-6Distance: 0.6 mi
- 4/10Kaleidoscope AcademyGrades: 6-8Distance: 0.1 mi
- 7/10North High SchoolGrades: 9-12Distance: 3.1 mi

Get pre-qualified for a loan
At Zillow Home Loans, we can pre-qualify you in as little as 5 minutes with no impact to your credit score.An equal housing lender. NMLS #10287.


