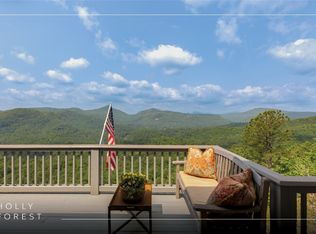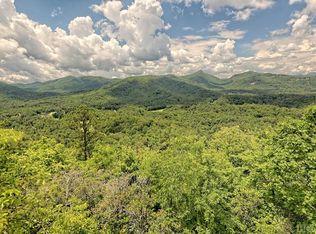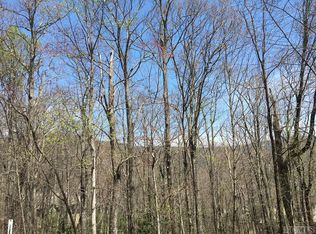Sold for $1,265,000
$1,265,000
314 Eagle Ridge Road, Sapphire, NC 28774
4beds
--sqft
Single Family Residence
Built in 2010
0.62 Acres Lot
$1,283,900 Zestimate®
$--/sqft
$3,025 Estimated rent
Home value
$1,283,900
Estimated sales range
Not available
$3,025/mo
Zestimate® history
Loading...
Owner options
Explore your selling options
What's special
"Breathtaking"—there’s no better word to describe the moment you step inside 314 Eagle Ridge Road. The view instantly captivates you, so much so that you barely notice the open kitchen with its gleaming stainless steel appliances and granite countertops or the inviting dining room—you’re drawn straight to the windows, where the scenery steals the show. The updated decking off the back of the home offers ample opportunity to soak in the scenery. Whether you're sipping your morning coffee or unwinding at sunset, this outdoor space is your front-row seat to nature’s daily show.
Enjoy the comfort of the primary suite just off the main living space, complete with a spacious en suite bathroom and a generously sized walk-in closet. Two additional guest bedrooms on the main level share a well-appointed bathroom, offering both convenience and privacy for family or visitors.
Downstairs, a spacious family room opens to another deck—perfect for outdoor recreation or entertaining. You'll also find a private guest suite and a generous amount of unfinished space, offering endless possibilities to customize and make this home truly your own.
314 Eagle Ridge Road also benefits from the Sapphire Masters Association amenities.
Zillow last checked: 8 hours ago
Listing updated: September 05, 2025 at 10:46am
Listed by:
Sarah Jennings,
Cashiers Valley Real Estate LLC
Bought with:
Mary Ramsaur
RE/MAX Land of the Waterfalls
Source: HCMLS,MLS#: 1001519Originating MLS: Highlands Cashiers Board of Realtors
Facts & features
Interior
Bedrooms & bathrooms
- Bedrooms: 4
- Bathrooms: 3
- Full bathrooms: 3
Primary bedroom
- Level: Main
Bedroom 2
- Level: Main
Bedroom 3
- Level: Main
Bedroom 4
- Level: Lower
Primary bathroom
- Level: Main
Bathroom 2
- Level: Main
Basement
- Level: Lower
Dining room
- Level: Main
Family room
- Level: Lower
Kitchen
- Level: Main
Laundry
- Level: Main
Living room
- Level: Main
Heating
- Central
Cooling
- Central Air
Appliances
- Included: Dryer, Dishwasher, Gas Cooktop, Microwave, Oven, Refrigerator, Washer
- Laundry: Laundry Closet, Main Level, Upper Level
Features
- Breakfast Bar, Cathedral Ceiling(s), Double Vanity, Eat-in Kitchen, Granite Counters, High Ceilings, High Speed Internet, Kitchen Island, Open Floorplan, Pantry, Soaking Tub, Walk-In Closet(s), Workshop
- Flooring: Tile, Wood
- Basement: Concrete
- Number of fireplaces: 3
- Fireplace features: Family Room, Living Room, Outside, Wood Burning
- Furnished: Yes
Property
Parking
- Total spaces: 1
- Parking features: Additional Parking, Asphalt, Circular Driveway, Carport
- Carport spaces: 1
Features
- Levels: Two
- Stories: 2
- Patio & porch: Rear Porch, Covered, Deck, Front Porch, Balcony
- Exterior features: Balcony
- Pool features: Association
- Has view: Yes
- View description: Mountain(s), Panoramic, Ridge
- Waterfront features: None
Lot
- Size: 0.62 Acres
- Features: Sloped, Views, Wooded
- Topography: Sloping
Details
- Parcel number: 7592644670
- Zoning description: Residential
Construction
Type & style
- Home type: SingleFamily
- Property subtype: Single Family Residence
Materials
- Roof: Asphalt
Condition
- New construction: No
- Year built: 2010
Utilities & green energy
- Sewer: Public Sewer
- Water: Private
- Utilities for property: Cable Available, Electricity Connected, High Speed Internet Available, Propane, Phone Available, Sewer Connected, Water Connected
Community & neighborhood
Community
- Community features: None, Boat Facilities
Location
- Region: Sapphire
- Subdivision: Holly Forest
HOA & financial
HOA
- Has HOA: Yes
- HOA fee: $1,126 annually
- Amenities included: Beach Rights, Basketball Court, Boat Dock, Beach Access, Boating, Game Court Exterior, Clubhouse, Dog Park, Fitness Center, Indoor Pool, Picnic Area, Playground, Pickleball, Park, Pool, Ski Accessible, Sauna, Spa/Hot Tub, Tennis Court(s), Trail(s)
- Association name: Sapphire Master Association
- Second HOA fee: $1,008 annually
- Second association name: Holly Forest Association
Price history
| Date | Event | Price |
|---|---|---|
| 9/5/2025 | Sold | $1,265,000-2.3% |
Source: HCMLS #1001519 Report a problem | ||
| 8/21/2025 | Pending sale | $1,295,000 |
Source: HCMLS #1001519 Report a problem | ||
| 8/8/2025 | Contingent | $1,295,000 |
Source: HCMLS #1001519 Report a problem | ||
| 8/6/2025 | Listed for sale | $1,295,000 |
Source: HCMLS #1001519 Report a problem | ||
| 8/5/2025 | Contingent | $1,295,000 |
Source: HCMLS #1001519 Report a problem | ||
Public tax history
| Year | Property taxes | Tax assessment |
|---|---|---|
| 2024 | $2,451 | $564,450 |
| 2023 | $2,451 | $564,450 |
| 2022 | $2,451 +5.7% | $564,450 |
Find assessor info on the county website
Neighborhood: 28774
Nearby schools
GreatSchools rating
- 5/10Blue Ridge SchoolGrades: PK-6Distance: 5.4 mi
- 4/10Blue Ridge Virtual Early CollegeGrades: 7-12Distance: 5.4 mi
- 7/10Jackson Co Early CollegeGrades: 9-12Distance: 18.5 mi
Get pre-qualified for a loan
At Zillow Home Loans, we can pre-qualify you in as little as 5 minutes with no impact to your credit score.An equal housing lender. NMLS #10287.


