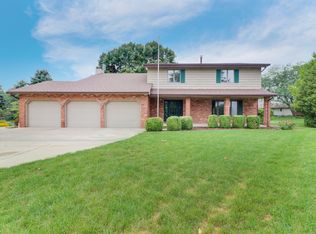Closed
$304,000
314 Garden Rd, Normal, IL 61761
5beds
2,472sqft
Single Family Residence
Built in 1978
9,960 Square Feet Lot
$314,100 Zestimate®
$123/sqft
$2,738 Estimated rent
Home value
$314,100
$295,000 - $333,000
$2,738/mo
Zestimate® history
Loading...
Owner options
Explore your selling options
What's special
Pride of Ownership shows in this beautiful 5 bedroom home that current owners have cared for during 31 years! The kitchen is the heart of the home, and was just remodeled in 2019. It boasts stainless steel appliances, soft close drawers, a tasteful backsplash, white cabinetry, a breakfast bar, & customized dimmable lights. The kitchen opens to the dining room and living room, which all have newer high-end laminate flooring. All 3 full bathrooms have matching modern vanities & fixtures. The lower level living room is also a prominent room of the house and features a woodburning fireplace, LVP flooring, wainscoting, & daylight windows. Lower level also features a potential in-law suite and the 5th bedroom combined with a laundry closet. The outdoor living space makes you want to dine al fresco! Beautiful deck with rope lights overlooking the fenced backyard. Outside you'll also find an above ground pool (new in 2024) to cool off this time of year, and a large playset. This home is great for entertaining! Additional updates include New Roof (14), New HVAC (19), & New water heater (22). This home is ready for its new owners and is only 3.5 miles from Rivian! Also close to schools, Carl's Ice Cream, and Weibring golf course! Pls see Assoc docs for detailed Personal Property items.
Zillow last checked: 8 hours ago
Listing updated: July 25, 2025 at 08:08am
Listing courtesy of:
Amy Brown 309-530-5283,
Keller Williams Revolution,
Bruce Dillman 309-838-8390,
Keller Williams Revolution
Bought with:
Carrie Reardon
RE/MAX Rising
Source: MRED as distributed by MLS GRID,MLS#: 12398053
Facts & features
Interior
Bedrooms & bathrooms
- Bedrooms: 5
- Bathrooms: 3
- Full bathrooms: 3
Primary bedroom
- Features: Flooring (Carpet), Bathroom (Full, Shower Only)
- Level: Main
- Area: 156 Square Feet
- Dimensions: 13X12
Bedroom 2
- Features: Flooring (Carpet)
- Level: Main
- Area: 120 Square Feet
- Dimensions: 12X10
Bedroom 3
- Features: Flooring (Carpet)
- Level: Main
- Area: 110 Square Feet
- Dimensions: 11X10
Bedroom 4
- Features: Flooring (Carpet)
- Level: Lower
- Area: 220 Square Feet
- Dimensions: 20X11
Bedroom 5
- Features: Flooring (Carpet)
- Level: Lower
- Area: 120 Square Feet
- Dimensions: 15X8
Dining room
- Features: Flooring (Wood Laminate)
- Level: Main
- Area: 120 Square Feet
- Dimensions: 12X10
Family room
- Features: Flooring (Vinyl)
- Level: Lower
- Area: 238 Square Feet
- Dimensions: 17X14
Foyer
- Features: Flooring (Hardwood)
- Level: Main
- Area: 90 Square Feet
- Dimensions: 15X6
Kitchen
- Features: Kitchen (Eating Area-Breakfast Bar, Updated Kitchen), Flooring (Wood Laminate)
- Level: Main
- Area: 132 Square Feet
- Dimensions: 11X12
Laundry
- Features: Flooring (Carpet)
- Level: Lower
- Area: 20 Square Feet
- Dimensions: 4X5
Living room
- Features: Flooring (Wood Laminate)
- Level: Main
- Area: 168 Square Feet
- Dimensions: 12X14
Heating
- Natural Gas, Forced Air
Cooling
- Central Air
Appliances
- Included: Range, Microwave, Dishwasher, Refrigerator, Washer, Dryer, Disposal, Stainless Steel Appliance(s), Gas Water Heater
Features
- Open Floorplan
- Flooring: Laminate
- Basement: Finished,Full
- Attic: Pull Down Stair
- Number of fireplaces: 1
- Fireplace features: Wood Burning, Family Room
Interior area
- Total structure area: 2,472
- Total interior livable area: 2,472 sqft
Property
Parking
- Total spaces: 2
- Parking features: Garage Door Opener, On Site, Garage Owned, Attached, Garage
- Attached garage spaces: 2
- Has uncovered spaces: Yes
Accessibility
- Accessibility features: No Disability Access
Features
- Levels: Bi-Level
- Patio & porch: Deck, Patio
- Exterior features: Fire Pit
- Pool features: Above Ground
- Fencing: Fenced
Lot
- Size: 9,960 sqft
- Dimensions: 83 X 120
- Features: Landscaped, Mature Trees
Details
- Parcel number: 1429126003
- Special conditions: None
- Other equipment: Ceiling Fan(s), Sump Pump
Construction
Type & style
- Home type: SingleFamily
- Architectural style: Bi-Level,Traditional
- Property subtype: Single Family Residence
Materials
- Vinyl Siding, Stone
Condition
- New construction: No
- Year built: 1978
Utilities & green energy
- Sewer: Public Sewer
- Water: Public
Community & neighborhood
Location
- Region: Normal
- Subdivision: University Park
Other
Other facts
- Listing terms: Conventional
- Ownership: Fee Simple
Price history
| Date | Event | Price |
|---|---|---|
| 7/25/2025 | Sold | $304,000-1.1%$123/sqft |
Source: | ||
| 7/11/2025 | Pending sale | $307,500$124/sqft |
Source: | ||
| 6/24/2025 | Contingent | $307,500$124/sqft |
Source: | ||
| 6/19/2025 | Price change | $307,500-3.6%$124/sqft |
Source: | ||
| 6/7/2025 | Listed for sale | $319,000$129/sqft |
Source: Owner Report a problem | ||
Public tax history
| Year | Property taxes | Tax assessment |
|---|---|---|
| 2024 | $5,094 +7.1% | $68,739 +11.7% |
| 2023 | $4,754 +6.7% | $61,550 +10.7% |
| 2022 | $4,456 +4.3% | $55,606 +6% |
Find assessor info on the county website
Neighborhood: 61761
Nearby schools
GreatSchools rating
- 3/10Parkside Elementary SchoolGrades: PK-5Distance: 0.6 mi
- 3/10Parkside Jr High SchoolGrades: 6-8Distance: 0.5 mi
- 7/10Normal Community West High SchoolGrades: 9-12Distance: 0.7 mi
Schools provided by the listing agent
- Elementary: Parkside Elementary
- Middle: Parkside Jr High
- High: Normal Community West High Schoo
- District: 5
Source: MRED as distributed by MLS GRID. This data may not be complete. We recommend contacting the local school district to confirm school assignments for this home.
Get pre-qualified for a loan
At Zillow Home Loans, we can pre-qualify you in as little as 5 minutes with no impact to your credit score.An equal housing lender. NMLS #10287.
