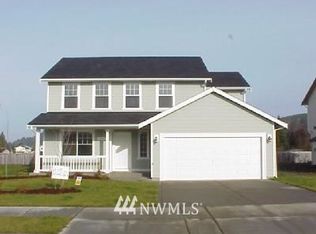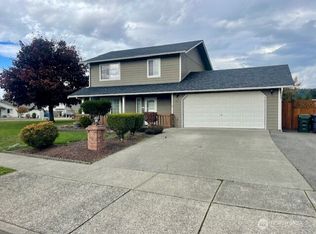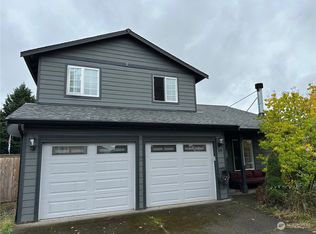Sold
Listed by:
Patti Berube,
John L. Scott, Inc.,
Linda A. O'Connell,
John L. Scott, Inc.
Bought with: KW Mountains to Sound Realty
$523,000
314 Icey Street SW, Orting, WA 98360
3beds
1,232sqft
Single Family Residence
Built in 1995
7,592.51 Square Feet Lot
$527,100 Zestimate®
$425/sqft
$2,614 Estimated rent
Home value
$527,100
$495,000 - $564,000
$2,614/mo
Zestimate® history
Loading...
Owner options
Explore your selling options
What's special
New listing in Orting, home of the cutest downtown, and never ending trails! Delightful one level home with mountain view. Great opportunity for downsizing or first-time buyer. Thoughtful layout with 3 bedrooms, 1.75 baths, vaulted ceiling in living room, separate dining room and kitchen with view to the backyard and deck access from slider. Newer laminate flooring and carpet, light fixtures, 6 panel doors and custom gas fireplace. Large primary bedroom with attached ¾ bath and walk-in-closet. Utility room with abundant storage. Great outdoor space with large deck, garden beds and 8x10 shed that stays. RV Parking on BOTH sides of the home and 2 car garage. Tucked away on a quiet street. 10 year old roof and 2-year-old furnace.
Zillow last checked: 8 hours ago
Listing updated: May 28, 2024 at 03:51pm
Listed by:
Patti Berube,
John L. Scott, Inc.,
Linda A. O'Connell,
John L. Scott, Inc.
Bought with:
Cheryl Pederson, 41900
KW Mountains to Sound Realty
Source: NWMLS,MLS#: 2226568
Facts & features
Interior
Bedrooms & bathrooms
- Bedrooms: 3
- Bathrooms: 2
- Full bathrooms: 1
- 3/4 bathrooms: 1
- Main level bathrooms: 2
- Main level bedrooms: 3
Primary bedroom
- Level: Main
Bedroom
- Level: Main
Bedroom
- Level: Main
Bathroom full
- Level: Main
Bathroom three quarter
- Level: Main
Entry hall
- Level: Main
Kitchen without eating space
- Level: Main
Living room
- Level: Main
Utility room
- Level: Main
Heating
- Fireplace(s), Forced Air
Cooling
- None
Appliances
- Included: Dishwashers_, Dryer(s), GarbageDisposal_, Microwaves_, Refrigerators_, StovesRanges_, Washer(s), Dishwasher(s), Garbage Disposal, Microwave(s), Refrigerator(s), Stove(s)/Range(s), Water Heater: Gas, Water Heater Location: Garage
Features
- Bath Off Primary, Ceiling Fan(s), Dining Room
- Flooring: Ceramic Tile, Laminate, Carpet
- Windows: Double Pane/Storm Window, Skylight(s)
- Basement: None
- Number of fireplaces: 1
- Fireplace features: Gas, Main Level: 1, Fireplace
Interior area
- Total structure area: 1,232
- Total interior livable area: 1,232 sqft
Property
Parking
- Total spaces: 2
- Parking features: RV Parking, Attached Garage
- Attached garage spaces: 2
Features
- Levels: One
- Stories: 1
- Entry location: Main
- Patio & porch: Ceramic Tile, Laminate Hardwood, Wall to Wall Carpet, Bath Off Primary, Ceiling Fan(s), Double Pane/Storm Window, Dining Room, Skylight(s), Vaulted Ceiling(s), Walk-In Closet(s), Fireplace, Water Heater
- Has view: Yes
- View description: Mountain(s)
Lot
- Size: 7,592 sqft
- Features: Adjacent to Public Land, Curbs, Paved, Sidewalk, Cabana/Gazebo, Cable TV, Deck, Fenced-Partially, Gas Available, High Speed Internet, Outbuildings, RV Parking
- Topography: Level
- Residential vegetation: Garden Space
Details
- Parcel number: 7000500610
- Zoning description: Jurisdiction: City
- Special conditions: Standard
- Other equipment: Leased Equipment: none
Construction
Type & style
- Home type: SingleFamily
- Architectural style: Northwest Contemporary
- Property subtype: Single Family Residence
Materials
- Cement Planked, Wood Siding, Wood Products
- Foundation: Poured Concrete
- Roof: Composition
Condition
- Good
- Year built: 1995
Utilities & green energy
- Electric: Company: PSE
- Sewer: Sewer Connected, Company: City of Orting
- Water: Public, Company: City of Orting
- Utilities for property: Xfinity, Xfinity
Community & neighborhood
Community
- Community features: CCRs, Park, Playground
Location
- Region: Orting
- Subdivision: Orting
HOA & financial
HOA
- HOA fee: $115 annually
- Association phone: 253-336-4040
Other
Other facts
- Listing terms: Cash Out,Conventional,FHA,VA Loan
- Cumulative days on market: 363 days
Price history
| Date | Event | Price |
|---|---|---|
| 5/28/2024 | Sold | $523,000+10.1%$425/sqft |
Source: | ||
| 4/28/2024 | Pending sale | $475,000$386/sqft |
Source: | ||
| 4/25/2024 | Listed for sale | $475,000+196.9%$386/sqft |
Source: | ||
| 5/17/2013 | Sold | $160,000+6.7%$130/sqft |
Source: | ||
| 1/1/2013 | Listing removed | $149,950$122/sqft |
Source: Firstpoint Real Estate #272705 | ||
Public tax history
| Year | Property taxes | Tax assessment |
|---|---|---|
| 2024 | $3,847 +7.5% | $418,100 +7.9% |
| 2023 | $3,579 -0.1% | $387,600 -3.4% |
| 2022 | $3,582 +2.9% | $401,300 +16.5% |
Find assessor info on the county website
Neighborhood: 98360
Nearby schools
GreatSchools rating
- 3/10Ptarmigan Ridge Elementary SchoolGrades: K-5Distance: 1.3 mi
- 5/10Orting Middle SchoolGrades: 6-8Distance: 1.1 mi
- 6/10Orting High SchoolGrades: 9-12Distance: 0.4 mi

Get pre-qualified for a loan
At Zillow Home Loans, we can pre-qualify you in as little as 5 minutes with no impact to your credit score.An equal housing lender. NMLS #10287.
Sell for more on Zillow
Get a free Zillow Showcase℠ listing and you could sell for .
$527,100
2% more+ $10,542
With Zillow Showcase(estimated)
$537,642

