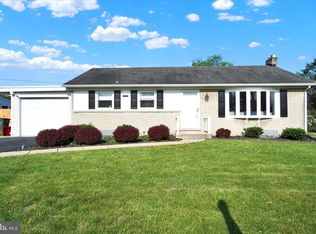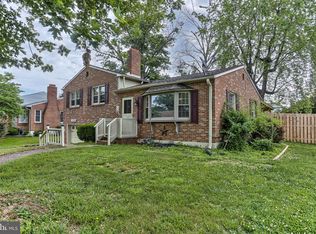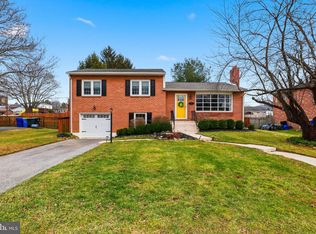All of the big money items have been updated - new roof, furnace & windows. Come and enjoy hardwood floors, large level yard & ultra easy access to all of East York! Garage area converted to a great office area or extra BR. Lots of space in this Brick Split Level! Take a look!
This property is off market, which means it's not currently listed for sale or rent on Zillow. This may be different from what's available on other websites or public sources.


