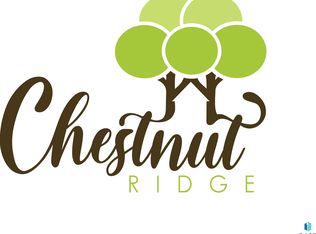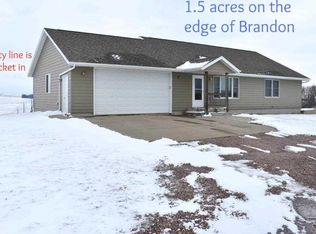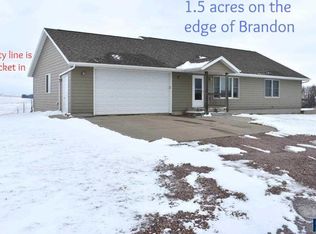Sold for $360,000 on 05/28/24
$360,000
314 N Chestnut Blvd, Brandon, SD 57005
4beds
1,762sqft
Single Family Residence
Built in 1978
0.85 Acres Lot
$367,600 Zestimate®
$204/sqft
$1,895 Estimated rent
Home value
$367,600
$342,000 - $393,000
$1,895/mo
Zestimate® history
Loading...
Owner options
Explore your selling options
What's special
Embrace the freedom of country living in this impressive 4-bedroom home located on a generous lot just outside City limits. Boasting an updated kitchen and bathrooms, this property offers a perfect blend of modern comfort and natural beauty. Experience the lush landscape gardens when things are in full bloom, and take advantage of quiet evenings on the back deck or around the firepit all summer long. The chicken coop is already set up for your enjoyment of farm fresh eggs, and if you like wildlife, you won't be disappointed with visits from deer, birds, etc. The updated kitchen offers plenty of storage and counter space along with newer stainless appliances, including a double oven. The attached 2-stall garage offers a 6x6 area for hobbies, and you'll be just down the street from the new BVSD elementary school. The parking pad can accomodate a camper, boat, or other toys. All you need to do is unpack your cornhole boards and invite your friends over for the housewarming party!
Zillow last checked: 8 hours ago
Listing updated: May 28, 2024 at 08:40am
Listed by:
Cindy F Wills,
Keller Williams Realty Sioux Falls
Bought with:
Daniel Stratton
Source: Realtor Association of the Sioux Empire,MLS#: 22402413
Facts & features
Interior
Bedrooms & bathrooms
- Bedrooms: 4
- Bathrooms: 2
- Full bathrooms: 1
- 3/4 bathrooms: 1
- Main level bedrooms: 2
Primary bedroom
- Description: double closet
- Level: Main
- Area: 143
- Dimensions: 13 x 11
Bedroom 2
- Description: custom double closet
- Level: Main
- Area: 140
- Dimensions: 14 x 10
Bedroom 3
- Description: double closet
- Level: Basement
- Area: 121
- Dimensions: 11 x 11
Bedroom 4
- Description: built-in murphy bed
- Level: Basement
- Area: 88
- Dimensions: 11 x 8
Family room
- Description: fireplace
- Level: Basement
- Area: 228
- Dimensions: 19 x 12
Kitchen
- Description: updated eat-in kitchen, newer appliances
- Level: Main
- Area: 160
- Dimensions: 16 x 10
Living room
- Description: laminate floors, bright
- Level: Main
- Area: 260
- Dimensions: 20 x 13
Heating
- Natural Gas
Cooling
- Central Air
Appliances
- Included: Range, Microwave, Dishwasher, Disposal, Refrigerator, Double Oven
Features
- Flooring: Carpet, Laminate, Tile
- Basement: Full
- Number of fireplaces: 1
- Fireplace features: Gas
Interior area
- Total interior livable area: 1,762 sqft
- Finished area above ground: 962
- Finished area below ground: 800
Property
Parking
- Total spaces: 2
- Parking features: Concrete, Gravel
- Garage spaces: 2
Features
- Patio & porch: Deck
Lot
- Size: 0.85 Acres
- Dimensions: 209 x 177
- Features: Garden
Details
- Additional structures: Shed(s), RV/Boat Storage, Additional Buildings
- Parcel number: 14076
Construction
Type & style
- Home type: SingleFamily
- Architectural style: Ranch
- Property subtype: Single Family Residence
Materials
- Hard Board
- Foundation: Block
- Roof: Composition
Condition
- Year built: 1978
Utilities & green energy
- Sewer: Septic Tank
- Water: Rural Water
Community & neighborhood
Location
- Region: Brandon
- Subdivision: Brandon Township
Other
Other facts
- Listing terms: SDHA/Conventional
- Road surface type: Gravel
Price history
| Date | Event | Price |
|---|---|---|
| 5/28/2024 | Sold | $360,000+2.9%$204/sqft |
Source: | ||
| 4/9/2024 | Listed for sale | $350,000+80.4%$199/sqft |
Source: | ||
| 5/17/2019 | Sold | $194,000+2.2%$110/sqft |
Source: | ||
| 4/16/2019 | Listed for sale | $189,900+37.5%$108/sqft |
Source: RE/MAX Professionals Inc #21901923 | ||
| 12/18/2013 | Sold | $138,100+0.9%$78/sqft |
Source: | ||
Public tax history
| Year | Property taxes | Tax assessment |
|---|---|---|
| 2024 | $2,772 +8.9% | $269,000 +15.9% |
| 2023 | $2,546 +35.1% | $232,100 +41.7% |
| 2022 | $1,884 +11.5% | $163,800 +15.6% |
Find assessor info on the county website
Neighborhood: 57005
Nearby schools
GreatSchools rating
- 9/10Robert Bennis Elementary - 05Grades: K-4Distance: 2.7 mi
- 9/10Brandon Valley Middle School - 02Grades: 7-8Distance: 1.5 mi
- 7/10Brandon Valley High School - 01Grades: 9-12Distance: 1.2 mi
Schools provided by the listing agent
- Elementary: Robert Bennis ES
- Middle: Brandon Valley MS
- High: Brandon Valley HS
- District: Brandon Valley 49-2
Source: Realtor Association of the Sioux Empire. This data may not be complete. We recommend contacting the local school district to confirm school assignments for this home.

Get pre-qualified for a loan
At Zillow Home Loans, we can pre-qualify you in as little as 5 minutes with no impact to your credit score.An equal housing lender. NMLS #10287.


