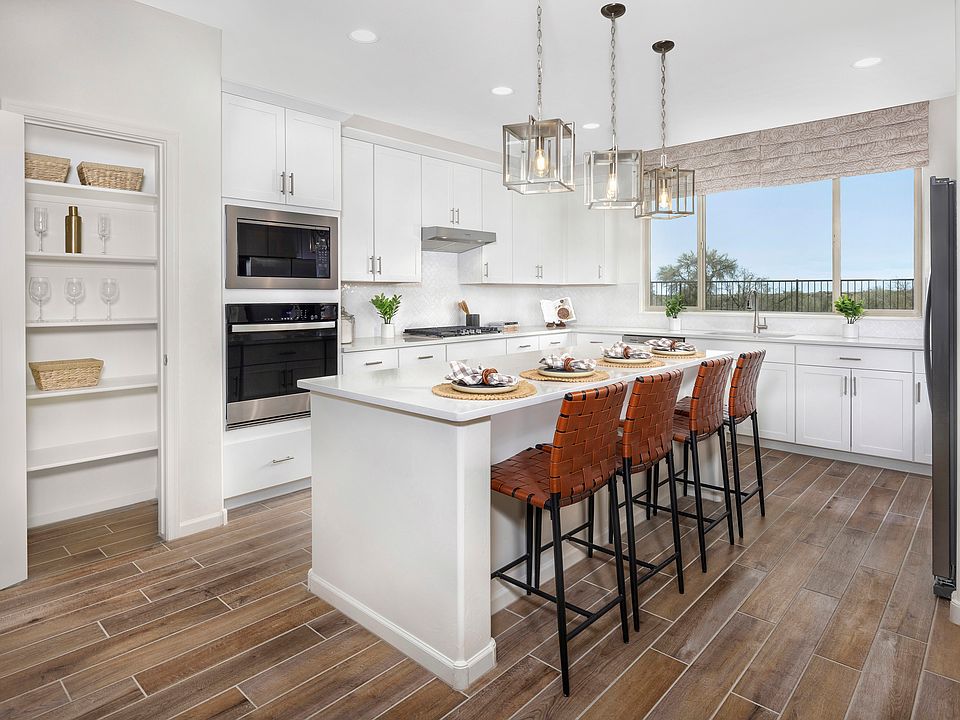Spacious 4 Bedroom, 3 Bath Home with 3-Car Tandem Garage!This beautiful home features white cabinets, cream/black granite countertops, Travertine-look tile flooring, and warm neutral carpet throughout.Enjoy community amenities like a pool, playground, and walking trails. Plus, every home is built with innovative, energy-efficient features to help you save more and live better!
New construction
$495,380
314 N Pecan Pie Pl, Sahuarita, AZ 85629
4beds
2,563sqft
Single Family Residence
Built in 2025
10,018.8 Square Feet Lot
$495,400 Zestimate®
$193/sqft
$96/mo HOA
What's special
Walking trailsWhite cabinetsTravertine-look tile flooringWarm neutral carpet
- 235 days |
- 167 |
- 7 |
Zillow last checked: 7 hours ago
Listing updated: October 20, 2025 at 04:10pm
Listed by:
Michelle R Jessee 520-312-2427,
MTH Realty LLC
Source: MLS of Southern Arizona,MLS#: 22506590
Travel times
Schedule tour
Select your preferred tour type — either in-person or real-time video tour — then discuss available options with the builder representative you're connected with.
Facts & features
Interior
Bedrooms & bathrooms
- Bedrooms: 4
- Bathrooms: 3
- Full bathrooms: 3
Rooms
- Room types: Den
Primary bathroom
- Features: Double Vanity, Exhaust Fan, Low Flow Showerhead, Shower Only, Water Sense Shower Head
Dining room
- Features: Breakfast Nook, Dining Area
Kitchen
- Description: Pantry: Walk-In,Countertops: Quartz Or Granite
Heating
- Forced Air
Cooling
- Ceiling Fans Pre-Wired, Central Air
Appliances
- Included: Dishwasher, Disposal, Electric Oven, Gas Cooktop, Microwave, Refrigerator, Water Heater: Natural Gas, Appliance Color: Stainless
- Laundry: Laundry Room
Features
- High Ceilings, Non formaldehyde Cabinets, Primary Downstairs, Split Bedroom Plan, Storage, Walk-In Closet(s), Whl Hse Air Filt Sys, High Speed Internet, Home Automation, Smart Panel, Great Room, Den
- Flooring: Carpet, Ceramic Tile
- Windows: Window Covering: Stay
- Has basement: No
- Has fireplace: No
- Fireplace features: None
Interior area
- Total structure area: 2,563
- Total interior livable area: 2,563 sqft
Video & virtual tour
Property
Parking
- Total spaces: 3
- Parking features: No RV Parking, Tandem, Concrete
- Garage spaces: 3
- Has uncovered spaces: Yes
- Details: RV Parking: None
Accessibility
- Accessibility features: Door Levers, Level
Features
- Levels: One
- Stories: 1
- Patio & porch: Covered
- Exterior features: None
- Pool features: None
- Spa features: None
- Fencing: Block,Wrought Iron
- Has view: Yes
- View description: Panoramic
Lot
- Size: 10,018.8 Square Feet
- Dimensions: 130 x 80
- Features: Subdivided, Landscape - Front: Decorative Gravel, Desert Plantings, Graded, Low Care, Sprinkler/Drip, Trees, Landscape - Rear: None
Details
- Parcel number: 304743280
- Zoning: SP
- Special conditions: Standard
Construction
Type & style
- Home type: SingleFamily
- Architectural style: Contemporary
- Property subtype: Single Family Residence
Materials
- Stucco Finish, Wood Frame
- Roof: Tile
Condition
- New Construction
- New construction: Yes
- Year built: 2025
Details
- Builder name: Meritage Homes
- Warranty included: Yes
Utilities & green energy
- Electric: Tep
- Gas: Natural
- Water: Water Company
- Utilities for property: Sewer Connected
Community & HOA
Community
- Features: Basketball Court, Gated, Park, Pool, Sidewalks, Tennis Court(s)
- Security: Carbon Monoxide Detector(s), Smoke Detector(s)
- Subdivision: Arbor at Madera Highlands II
HOA
- Has HOA: Yes
- Amenities included: Park, Pool, Tennis Court(s)
- HOA fee: $96 monthly
- HOA name: Cadden Mgt.
- HOA phone: 520-648-6730
Location
- Region: Sahuarita
Financial & listing details
- Price per square foot: $193/sqft
- Tax assessed value: $60,248
- Date on market: 3/7/2025
- Cumulative days on market: 236 days
- Listing terms: Cash,Conventional,FHA
- Ownership: Fee (Simple)
- Ownership type: Builder
- Road surface type: Paved
About the community
PoolPlaygroundParkTrails+ 1 more
Arbor at Madera Highlands offers a series of 5 floorplan choices featuring upgraded finishes, gourmet kitchens, and open concept living areas. Homeowners can enjoy the established amenities in the community, including a pool, playground, and walking trails. Move-in ready with a washer, dryer, fridge, and whole-home blinds; closing in 60 days or less - guaranteed. We'll reimburse up to $5,000 for delays we cause.
Source: Meritage Homes

