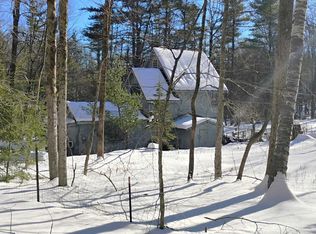Nestled on the top of Putney Mountain, this captivating home is set on 5.6 acres and is wonderfully private. Custom built in 2012, it's quality and beauty is unsurpassed. Features: * Spacious open floor plan * Custom cherry cabinets * Granite and soap stone countertops * Hardwood oak and ash floors * Slate & ceramic tile * Upscale lighting, including Hubbardton Forge * Stainless steel appliances * Luxurious master suite * 5-star energy rating This beautiful home also features a backyard paradise: * Perennial gardens * Artisan stone walls & steps * Fruit trees & berry bushes * Hiking trails The ground floor is finished & ideal for home office, Airbnb, or in-law apartment. This home is turnkey ready. The possibilities are endless!
This property is off market, which means it's not currently listed for sale or rent on Zillow. This may be different from what's available on other websites or public sources.
