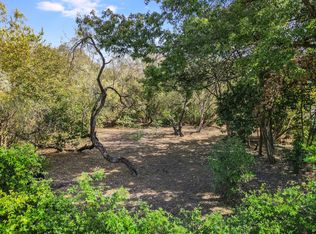**Investor special!** This lovely AHISD gem is sitting on half an acre, nestled in Terrell Hills. So much potential and character! Complete building plans have been approved by the city (both Architectural drawings and engineering have been submitted and passed by city) along with a estimated appraisal of $1,355,000.00 after renovation and addition are complete. This is a great property to renovate or the perfect new location for multi-family housing. The sky is the limit!
This property is off market, which means it's not currently listed for sale or rent on Zillow. This may be different from what's available on other websites or public sources.
