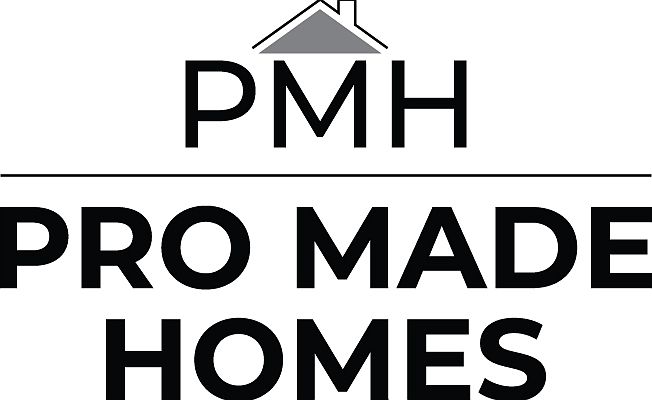Airy open space in this floor plan! It seamlessly connects the kitchen and great room, while maintaining a warm ambiance in the dining area for memorable gatherings. The kitchen offers an L-shaped layout, offering ample counter space, a convenient island, and a discreetly tucked pantry with custom wooden shelving.The entry hallway provides extra storage with a coat closet and linen closet. Retreat to the primary suite at the opposite end of the home, featuring a spacious walk-in closet and a luxurious bathroom. Two additional bedrooms share a tub and shower combo bathroom on the opposite wing.
Active
Special offer
$374,850
314 Sage St, Boardman, OR 97818
3beds
1,598sqft
Residential, Single Family Residence
Built in 2024
7,405.2 Square Feet Lot
$-- Zestimate®
$235/sqft
$-- HOA
What's special
Convenient islandCustom wooden shelvingLuxurious bathroomSpacious walk-in closetCoat closetAiry open spaceTwo additional bedrooms
- 76 days |
- 102 |
- 3 |
Zillow last checked: 8 hours ago
Listing updated: November 17, 2025 at 07:18am
Listed by:
Carmen Mendoza 541-571-0341,
Windermere Group One Columbia Basin
Source: RMLS (OR),MLS#: 382418867
Travel times
Schedule tour
Facts & features
Interior
Bedrooms & bathrooms
- Bedrooms: 3
- Bathrooms: 2
- Full bathrooms: 2
- Main level bathrooms: 2
Rooms
- Room types: Bedroom 2, Bedroom 3, Dining Room, Family Room, Kitchen, Living Room, Primary Bedroom
Primary bedroom
- Level: Main
Heating
- Heat Pump
Cooling
- Central Air
Appliances
- Included: Dishwasher, Disposal, Free-Standing Gas Range, Microwave, Plumbed For Ice Maker, Gas Water Heater
Features
- Quartz
- Flooring: Wall to Wall Carpet
- Windows: Double Pane Windows
- Basement: Crawl Space
Interior area
- Total structure area: 1,598
- Total interior livable area: 1,598 sqft
Property
Parking
- Total spaces: 3
- Parking features: Driveway, On Street, Attached
- Attached garage spaces: 3
- Has uncovered spaces: Yes
Features
- Levels: One
- Stories: 1
- Patio & porch: Covered Patio
- Has view: Yes
- View description: Territorial
Lot
- Size: 7,405.2 Square Feet
- Features: Level, SqFt 7000 to 9999
Details
- Parcel number: 13017
Construction
Type & style
- Home type: SingleFamily
- Property subtype: Residential, Single Family Residence
Materials
- Cement Siding
- Foundation: Concrete Perimeter
- Roof: Composition,Shingle
Condition
- New Construction
- New construction: Yes
- Year built: 2024
Details
- Builder name: Pro Made Construction LLC
- Warranty included: Yes
Utilities & green energy
- Gas: Gas
- Sewer: Public Sewer
- Water: Public
Community & HOA
Community
- Subdivision: Tuscany at Boardman
HOA
- Has HOA: Yes
Location
- Region: Boardman
Financial & listing details
- Price per square foot: $235/sqft
- Tax assessed value: $14,840
- Annual tax amount: $4,100
- Date on market: 9/4/2025
- Listing terms: Cash,Conventional,FHA,USDA Loan,VA Loan
- Road surface type: Paved
About the community
BUY NOW- GET UP TO $20,000!* This community is located at South of Windy River Elementary School and Sam Boardman Elementary School. The community offers quick access to many of the areas recreational activities such as boating, walking, biking, fishing and so much more! This community offers quick and easy access towards the highway including coffee shops, grocery stores, and local dine-ins!

105609 E Wiser Parkway, Kennewick, WA 99338
BUY NOW- GET UP TO $20,000!*
SEE WWW.PROMADEHOMES.COM FOR DISCLAIMER INFORMATIONSource: Pro Made Construction LLC