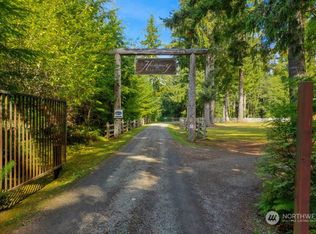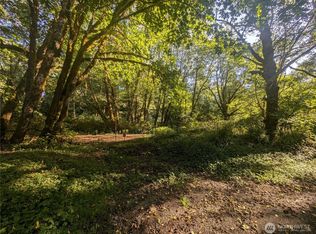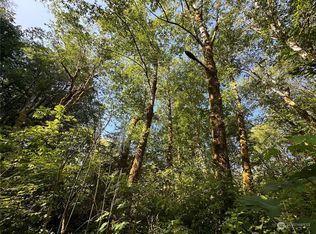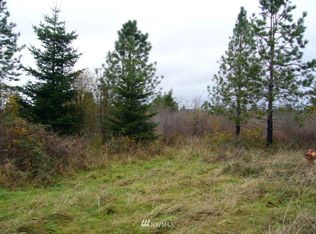Sold
Listed by:
Joseph Soha,
Lunsford RE & Property Mgmt
Bought with: North Pacific Properties
$535,000
314 Sitkum-SolDuc Road, Forks, WA 98331
3beds
1,536sqft
Single Family Residence
Built in 1977
3.78 Acres Lot
$535,200 Zestimate®
$348/sqft
$2,605 Estimated rent
Home value
$535,200
$508,000 - $562,000
$2,605/mo
Zestimate® history
Loading...
Owner options
Explore your selling options
What's special
Ready to move in! Beautiful secluded 3.78 acre residence surrounded by nature located on the north edge of Forks. This 1500sqft home has been kept in excellent condition and is just waiting for you to add your personal touch. Great layout with a large master bedroom and walk in closet. Nice partially covered back porch right off the dining room, perfect for barbequing and enjoying the scenery. This home also features a large two car garage with an insulated storage room big work area and covered walkways to keep you dry when the rains are here. All appliances included.
Zillow last checked: 8 hours ago
Listing updated: February 12, 2026 at 04:01am
Listed by:
Joseph Soha,
Lunsford RE & Property Mgmt
Bought with:
Angelica Rendon, 123888
North Pacific Properties
Matthew Mckinney, 21028675
Kelly Right RE of Seattle LLC
Source: NWMLS,MLS#: 2328605
Facts & features
Interior
Bedrooms & bathrooms
- Bedrooms: 3
- Bathrooms: 2
- Full bathrooms: 1
- 3/4 bathrooms: 1
- Main level bathrooms: 2
- Main level bedrooms: 3
Primary bedroom
- Level: Main
Bedroom
- Level: Main
Bedroom
- Level: Main
Bathroom full
- Level: Main
Bathroom three quarter
- Level: Main
Dining room
- Level: Main
Entry hall
- Level: Main
Kitchen without eating space
- Level: Main
Living room
- Level: Main
Utility room
- Level: Main
Heating
- Fireplace, Baseboard, Forced Air, Heat Pump, Wall Unit(s), Electric, Wood
Cooling
- None
Appliances
- Included: Water Heater: ELECTRIC, Water Heater Location: Laundry Room
Features
- Flooring: Vinyl, Carpet
- Basement: None
- Number of fireplaces: 1
- Fireplace features: Wood Burning, Main Level: 1, Fireplace
Interior area
- Total structure area: 1,536
- Total interior livable area: 1,536 sqft
Property
Parking
- Total spaces: 3
- Parking features: Driveway, Detached Garage
- Has garage: Yes
- Covered spaces: 3
Features
- Levels: One
- Stories: 1
- Entry location: Main
- Patio & porch: Fireplace, Walk-In Closet(s), Water Heater
- Has view: Yes
- View description: Territorial
Lot
- Size: 3.78 Acres
- Features: Adjacent to Public Land, Secluded, Deck, Outbuildings
- Topography: Level,Partial Slope,Sloped
- Residential vegetation: Brush, Wooded
Details
- Parcel number: 1329324402050000
- Zoning: F_IP
- Zoning description: Jurisdiction: City
- Special conditions: Standard
Construction
Type & style
- Home type: SingleFamily
- Architectural style: Craftsman
- Property subtype: Single Family Residence
Materials
- Wood Products
- Foundation: Concrete Ribbon
- Roof: Composition
Condition
- Very Good
- Year built: 1977
- Major remodel year: 1977
Utilities & green energy
- Electric: Company: Clallam PUD
- Sewer: Septic Tank, Company: Septic
- Water: Public, Company: City of Forks
Community & neighborhood
Location
- Region: Forks
- Subdivision: Forks
Other
Other facts
- Listing terms: Conventional,USDA Loan
- Cumulative days on market: 275 days
Price history
| Date | Event | Price |
|---|---|---|
| 1/12/2026 | Sold | $535,000-3.6%$348/sqft |
Source: | ||
| 11/9/2025 | Pending sale | $555,000$361/sqft |
Source: | ||
| 8/6/2025 | Listed for sale | $555,000$361/sqft |
Source: | ||
Public tax history
| Year | Property taxes | Tax assessment |
|---|---|---|
| 2024 | $3,170 +10.9% | $364,954 +3.9% |
| 2023 | $2,858 +3.4% | $351,339 +10.5% |
| 2022 | $2,764 +5.1% | $318,055 +33.8% |
Find assessor info on the county website
Neighborhood: 98331
Nearby schools
GreatSchools rating
- 5/10Forks Middle SchoolGrades: 5-8Distance: 1.5 mi
- 2/10Forks High SchoolGrades: 9-12Distance: 1.7 mi
- 6/10Forks Elementary SchoolGrades: K-4Distance: 1.7 mi
Get pre-qualified for a loan
At Zillow Home Loans, we can pre-qualify you in as little as 5 minutes with no impact to your credit score.An equal housing lender. NMLS #10287.



