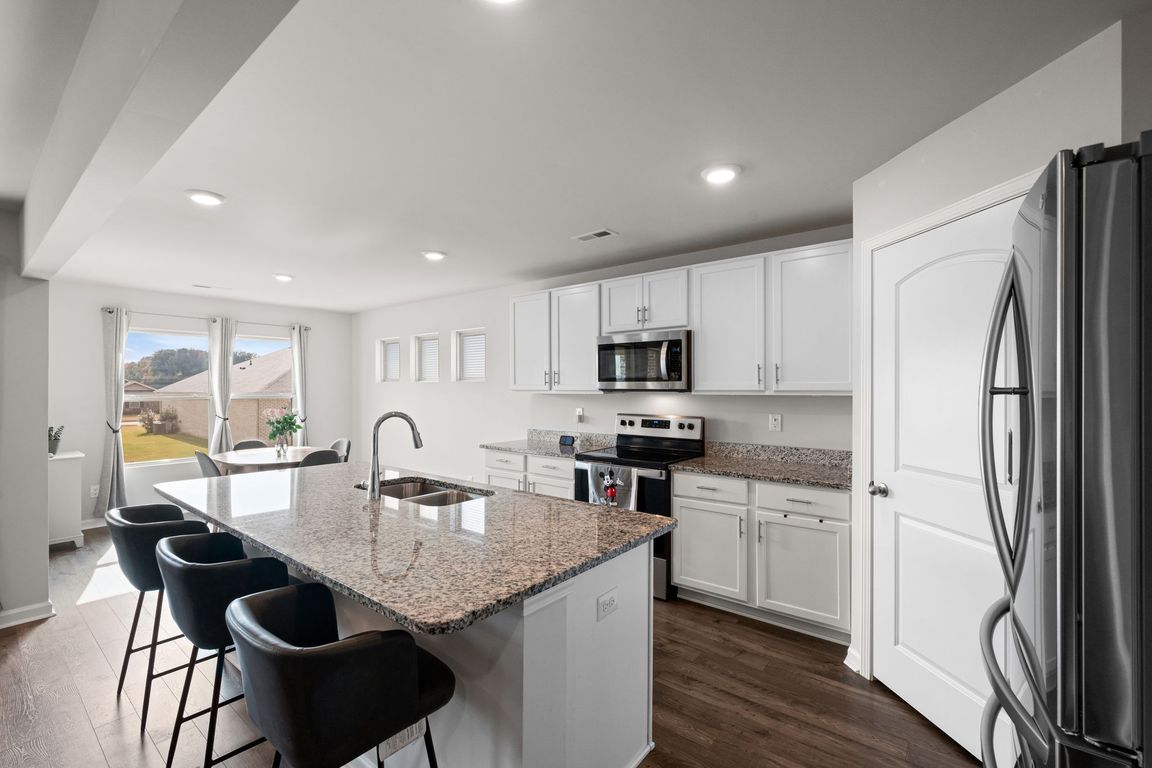
For sale
$349,900
4beds
2,070sqft
314 Southland Ct, Madison, AL 35756
4beds
2,070sqft
Single family residence
7,840 sqft
Garage-three car, garage-attached, garage door opener, garage faces front, driveway-concrete
$169 price/sqft
$500 annually HOA fee
What's special
Electric fireplacePrivate guest suitePrimary suiteDouble vanitiesBright open layoutSpacious kitchenStainless appliances
Built in 2023, this full-brick 4-bedroom, 3-bath home offers a bright, open layout filled with natural light and modern finishes. The spacious kitchen showcases granite countertops, a large island with bar seating, stainless appliances, and a walk-in pantry. The dining area comfortably fits six and connects seamlessly to the spacious living ...
- 6 days |
- 832 |
- 43 |
Likely to sell faster than
Source: ValleyMLS,MLS#: 21903485
Travel times
Living Room
Kitchen
Primary Bedroom
Zillow last checked: 8 hours ago
Listing updated: November 10, 2025 at 10:32am
Listed by:
Robert Lewis 256-651-8321,
Matt Curtis Real Estate, Inc.
Source: ValleyMLS,MLS#: 21903485
Facts & features
Interior
Bedrooms & bathrooms
- Bedrooms: 4
- Bathrooms: 3
- Full bathrooms: 2
- 3/4 bathrooms: 1
Rooms
- Room types: Master Bedroom, Living Room, Bedroom 2, Dining Room, Bedroom 3, Kitchen, Bedroom 4
Primary bedroom
- Features: Carpet, Smooth Ceiling
- Level: First
- Area: 208
- Dimensions: 13 x 16
Bedroom 2
- Features: Carpet, Smooth Ceiling
- Level: First
- Area: 121
- Dimensions: 11 x 11
Bedroom 3
- Features: Carpet, Smooth Ceiling
- Level: First
- Area: 121
- Dimensions: 11 x 11
Bedroom 4
- Features: Carpet, Smooth Ceiling
- Level: First
- Area: 120
- Dimensions: 10 x 12
Dining room
- Features: Smooth Ceiling, LVP
- Level: First
- Area: 121
- Dimensions: 11 x 11
Kitchen
- Features: Eat-in Kitchen, Granite Counters, Kitchen Island, Smooth Ceiling, LVP
- Level: First
- Area: 140
- Dimensions: 10 x 14
Living room
- Features: Fireplace, Smooth Ceiling, LVP
- Level: First
- Area: 324
- Dimensions: 18 x 18
Heating
- Central 1
Cooling
- Central 1
Appliances
- Included: Range, Dishwasher, Microwave, Electric Water Heater
Features
- Has basement: No
- Number of fireplaces: 1
- Fireplace features: Electric, One
Interior area
- Total interior livable area: 2,070 sqft
Video & virtual tour
Property
Parking
- Parking features: Garage-Three Car, Garage-Attached, Garage Door Opener, Garage Faces Front, Driveway-Concrete
Features
- Levels: One
- Stories: 1
- Patio & porch: Covered Patio, Covered Porch
- Exterior features: Curb/Gutters, Sidewalk
Lot
- Size: 7,840.8 Square Feet
Details
- Parcel number: 2505160000008029
Construction
Type & style
- Home type: SingleFamily
- Architectural style: Ranch
- Property subtype: Single Family Residence
Materials
- Foundation: Slab
Condition
- New construction: No
Details
- Builder name: DR HORTON
Utilities & green energy
- Sewer: Public Sewer
- Water: Public
Community & HOA
Community
- Features: Curbs
- Subdivision: Southern Landing
HOA
- Has HOA: Yes
- Amenities included: Common Grounds
- HOA fee: $500 annually
- HOA name: Southern Landing HOA
Location
- Region: Madison
Financial & listing details
- Price per square foot: $169/sqft
- Date on market: 11/10/2025