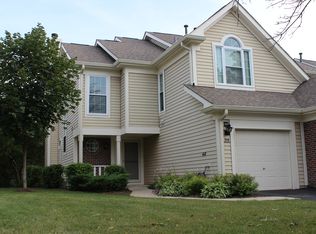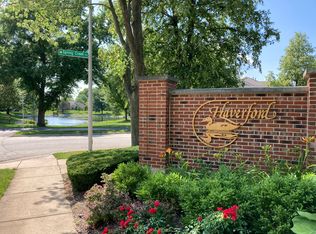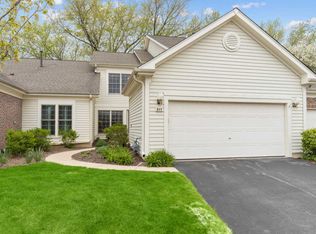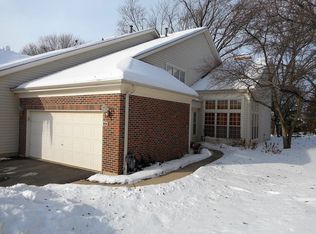Closed
$407,500
314 Spring Creek Cir, Schaumburg, IL 60173
3beds
--sqft
Townhouse, Single Family Residence
Built in 1989
-- sqft lot
$410,500 Zestimate®
$--/sqft
$3,092 Estimated rent
Home value
$410,500
$369,000 - $456,000
$3,092/mo
Zestimate® history
Loading...
Owner options
Explore your selling options
What's special
Bright, Spacious, and Move-In Ready in Prime Schaumburg Location! This 3 bed, 2.1 bath townhome offers a light-filled open layout with vaulted ceilings and seamless flow throughout. The kitchen features oak cabinetry, stainless steel appliances, a walk-in pantry, and a sleek new slim-profile microwave (2025). Enjoy both a formal dining room and a breakfast nook-- ideal for casual meals, a reading corner, or even a home office. The 2-story family room with skylights feels open and inviting. Upstairs you'll find two bedrooms plus a spacious primary suite with ensuite bath, double vanity, soaking tub, separate shower, and a huge walk-in closet. Updated windows throughout, including Renewal by Andersen on the main level and two upstairs rooms (2023), an Andersen patio door, and Pella windows in the primary bedroom. Convenient first-floor laundry with utility sink and storage. Enjoy a private patio with landscaping in a quiet neighborhood near Woodfield Mall, dining, and major highways. This is a must see! **Multiple offers received, highest and best by 4:00pm Monday.
Zillow last checked: 8 hours ago
Listing updated: September 21, 2025 at 03:46pm
Listing courtesy of:
Kim Adams, ABR,PSA 847-533-2594,
Keller Williams Success Realty
Bought with:
Aigerim Jakipova
john greene, Realtor
Source: MRED as distributed by MLS GRID,MLS#: 12395289
Facts & features
Interior
Bedrooms & bathrooms
- Bedrooms: 3
- Bathrooms: 3
- Full bathrooms: 2
- 1/2 bathrooms: 1
Primary bedroom
- Features: Flooring (Carpet), Bathroom (Full)
- Level: Second
- Area: 240 Square Feet
- Dimensions: 16X15
Bedroom 2
- Features: Flooring (Carpet)
- Level: Second
- Area: 100 Square Feet
- Dimensions: 10X10
Bedroom 3
- Features: Flooring (Carpet)
- Level: Second
- Area: 110 Square Feet
- Dimensions: 10X11
Breakfast room
- Features: Flooring (Vinyl)
- Level: Main
- Area: 90 Square Feet
- Dimensions: 9X10
Dining room
- Features: Flooring (Carpet)
- Level: Main
- Area: 110 Square Feet
- Dimensions: 11X10
Kitchen
- Features: Flooring (Vinyl)
- Level: Main
- Area: 121 Square Feet
- Dimensions: 11X11
Laundry
- Features: Flooring (Vinyl)
- Level: Main
- Area: 42 Square Feet
- Dimensions: 6X7
Living room
- Features: Flooring (Carpet)
- Level: Main
- Area: 224 Square Feet
- Dimensions: 16X14
Heating
- Natural Gas
Cooling
- Central Air
Appliances
- Laundry: In Unit
Features
- Vaulted Ceiling(s), Walk-In Closet(s), Pantry
- Windows: Skylight(s)
- Basement: None
Interior area
- Total structure area: 0
Property
Parking
- Total spaces: 2
- Parking features: Asphalt, Garage Door Opener, On Site, Garage Owned, Attached, Garage
- Attached garage spaces: 2
- Has uncovered spaces: Yes
Accessibility
- Accessibility features: No Disability Access
Details
- Parcel number: 07242090081010
- Special conditions: None
Construction
Type & style
- Home type: Townhouse
- Property subtype: Townhouse, Single Family Residence
Materials
- Aluminum Siding
- Roof: Asphalt
Condition
- New construction: No
- Year built: 1989
Details
- Builder model: AINSLEY
Utilities & green energy
- Water: Lake Michigan
Community & neighborhood
Location
- Region: Schaumburg
- Subdivision: Haverford
HOA & financial
HOA
- Has HOA: Yes
- HOA fee: $349 monthly
- Services included: Insurance, Exterior Maintenance, Lawn Care, Scavenger, Snow Removal
Other
Other facts
- Listing terms: Conventional
- Ownership: Condo
Price history
| Date | Event | Price |
|---|---|---|
| 9/19/2025 | Sold | $407,500+4.5% |
Source: | ||
| 6/25/2025 | Contingent | $390,000 |
Source: | ||
| 6/19/2025 | Listed for sale | $390,000+87.5% |
Source: | ||
| 3/12/1999 | Sold | $208,000 |
Source: Public Record | ||
Public tax history
| Year | Property taxes | Tax assessment |
|---|---|---|
| 2023 | $6,877 +3.6% | $27,866 |
| 2022 | $6,640 +1.8% | $27,866 +12.2% |
| 2021 | $6,520 +0.7% | $24,842 |
Find assessor info on the county website
Neighborhood: 60173
Nearby schools
GreatSchools rating
- 8/10Adolph Link Elementary SchoolGrades: K-6Distance: 1.9 mi
- 10/10Margaret Mead Junior High SchoolGrades: 7-8Distance: 1.8 mi
- 10/10J B Conant High SchoolGrades: 9-12Distance: 1.3 mi
Schools provided by the listing agent
- Elementary: Adolph Link Elementary School
- Middle: Margaret Mead Junior High School
- High: J B Conant High School
- District: 54
Source: MRED as distributed by MLS GRID. This data may not be complete. We recommend contacting the local school district to confirm school assignments for this home.

Get pre-qualified for a loan
At Zillow Home Loans, we can pre-qualify you in as little as 5 minutes with no impact to your credit score.An equal housing lender. NMLS #10287.
Sell for more on Zillow
Get a free Zillow Showcase℠ listing and you could sell for .
$410,500
2% more+ $8,210
With Zillow Showcase(estimated)
$418,710


