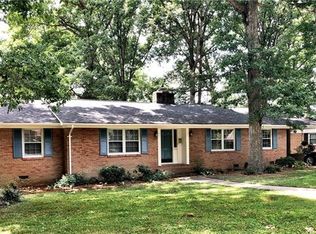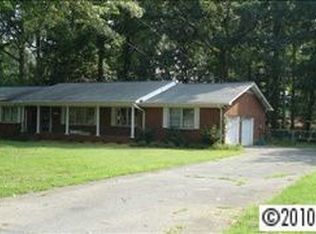Beautiful & well-maintained full brick ranch on the best street in Stewart Park! Sits on over half an acre with complete privacy in backyard. New HVAC unit, newer hot water heater, new windows, new doors throughout, updated bath, freshly painted w/ original hardwood floors. The detached 2-car garage & 1 car carport allows for ample parking space. Relax in back sunroom & enjoy the privacy!
This property is off market, which means it's not currently listed for sale or rent on Zillow. This may be different from what's available on other websites or public sources.

