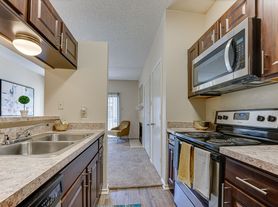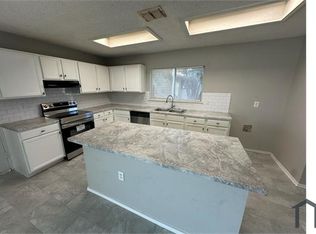NEWLY REMODELED Spacious 5 bedroom house in Cedar Hill available NEWLY REMODELED, Beautiful 5 bedroom house in Cedar Hill near schools, park, shops. NEW A/C, NEW roof, NEW hot water heater, NEW laminate hard flooring throughout, NEW painting. Spacious open Floor Plan, kitchen island, large closets, 10ft high ceilings. Please txt two one four eight five six zero five four eight, for showing appointment if you have 4 or 5 bedroom voucher from Dallas County housing, GP etc(so your kids can each have their own private bedrooms). You will love it. For more properties like this visit Affordable Housing.
House for rent
$3,300/mo
314 Sweetgum Dr, Cedar Hill, TX 75104
5beds
2,242sqft
Price may not include required fees and charges.
Single family residence
Available now
-- Pets
-- A/C
-- Laundry
-- Parking
Fireplace
What's special
Open floor planNew paintingPrivate bedroomsNew laminate hard flooringLarge closetsKitchen islandNew roof
- 5 days
- on Zillow |
- -- |
- -- |
Travel times

Get a personal estimate of what you can afford to buy
Personalize your search to find homes within your budget with BuyAbility℠.
Facts & features
Interior
Bedrooms & bathrooms
- Bedrooms: 5
- Bathrooms: 2
- Full bathrooms: 2
Heating
- Fireplace
Appliances
- Included: Disposal
Features
- Has fireplace: Yes
Interior area
- Total interior livable area: 2,242 sqft
Property
Parking
- Details: Contact manager
Features
- Exterior features: Lawn
Details
- Parcel number: 160483200S0040000
Construction
Type & style
- Home type: SingleFamily
- Property subtype: Single Family Residence
Condition
- Year built: 2000
Community & HOA
Location
- Region: Cedar Hill
Financial & listing details
- Lease term: Contact For Details
Price history
| Date | Event | Price |
|---|---|---|
| 8/25/2025 | Listed for rent | $3,300+1.5%$1/sqft |
Source: Zillow Rentals | ||
| 8/25/2025 | Listing removed | $3,250$1/sqft |
Source: Zillow Rentals | ||
| 8/24/2025 | Listed for rent | $3,250$1/sqft |
Source: Zillow Rentals | ||
| 8/23/2025 | Listing removed | $3,250$1/sqft |
Source: Zillow Rentals | ||
| 8/22/2025 | Listed for rent | $3,250$1/sqft |
Source: Zillow Rentals | ||

