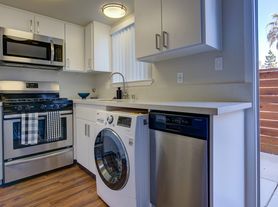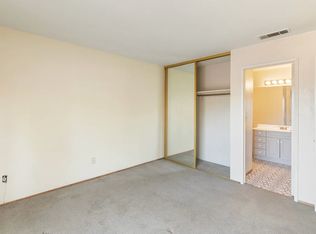This updated 3-bedroom, 2-bath home also includes a versatile bonus room/office. Interior highlights include vinyl plank flooring, a fireplace, and a modern kitchen with granite counters and stainless steel appliances.
Solar panels provide energy efficiency, while the landscaped backyard has a covered patio. An additional side yard offers potential RV parking.
Located near schools, shopping, and parks, this property also offers excellent commuter access to I-80, Hwy 12, and the Capitol Corridor train, with an easy drive to San Francisco, Oakland, Walnut Creek, Sacramento, and Napa Valley. Just minutes from Travis AFB.
Tenant pays all utilities. Owner prefers no pets but may consider a pet upon request. Washer and dryer hook-ups; refrigerator not included.
Applications are reviewed on a first-come, first-served basis for all completed applications. All applications are processed in compliance with Fair Housing Law.
We are looking for qualified renters with:
a credit score minimum 650
3 times the rent in gross income and
minimum 2 years of verifiable income
We will be showing it to pre-qualified applicants by appointment only.
Our screening guidelines are listed on every property page on our website. All properties require the following:
1. All applicants 18 or over must complete an application
2. All applicants must meet the screening guidelines for the group to be considered
3. Positive credit history with no judgments, collections and a minimum credit score of 650.
4. Three years of positive rental history or home ownership and no evictions with a minimum of one year for each applicant (excluding renting from family members).
5. Verifiable gross income of 3x the monthly rental amount.
6. All bankruptcies must be discharged for 3 years
7. Valid government issued photo ID
8. We are not accepting cosigners at this time
If you have not driven by to see the neighborhood and location of the house, please do so.
Ready to rent this property?
PLEASE NOTE: The application fee is not refundable as the full amount of the fee is used for the screening criteria required by the owner of the property. Refer to the aforementioned qualifications above to ensure you meet this criterion. Only applications meeting the qualifications set forth by the owner will be considered. Thank you.
House for rent
$3,200/mo
314 Tulip St, Fairfield, CA 94533
3beds
1,489sqft
Price may not include required fees and charges.
Single family residence
Available now
No pets
-- A/C
-- Laundry
-- Parking
-- Heating
What's special
Rv parkingSide yardLandscaped backyardStainless steel appliancesGranite countersVinyl plank flooringCovered patio
- 26 days |
- -- |
- -- |
Travel times
Looking to buy when your lease ends?
Consider a first-time homebuyer savings account designed to grow your down payment with up to a 6% match & a competitive APY.
Facts & features
Interior
Bedrooms & bathrooms
- Bedrooms: 3
- Bathrooms: 2
- Full bathrooms: 2
Interior area
- Total interior livable area: 1,489 sqft
Property
Parking
- Details: Contact manager
Features
- Exterior features: No Utilities included in rent
Details
- Parcel number: 0162171220
Construction
Type & style
- Home type: SingleFamily
- Property subtype: Single Family Residence
Community & HOA
Location
- Region: Fairfield
Financial & listing details
- Lease term: Contact For Details
Price history
| Date | Event | Price |
|---|---|---|
| 10/7/2025 | Listed for rent | $3,200$2/sqft |
Source: Zillow Rentals | ||
| 9/16/2025 | Listing removed | $549,500$369/sqft |
Source: | ||
| 8/27/2025 | Price change | $549,500-1.7%$369/sqft |
Source: | ||
| 8/3/2025 | Price change | $559,000-1.1%$375/sqft |
Source: | ||
| 7/16/2025 | Price change | $565,000-0.9%$379/sqft |
Source: | ||

