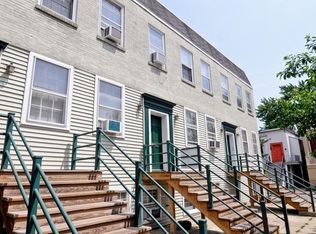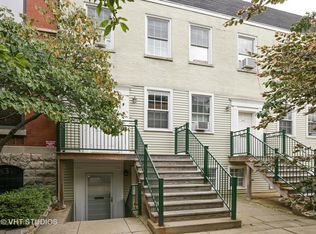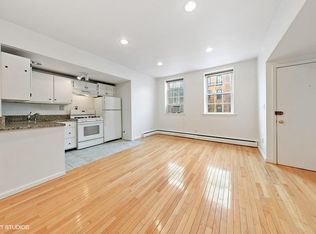Closed
$1,605,000
314 W Menomonee St, Chicago, IL 60614
3beds
2,800sqft
Single Family Residence
Built in 1875
2,040 Square Feet Lot
$1,605,400 Zestimate®
$573/sqft
$7,190 Estimated rent
Home value
$1,605,400
$1.46M - $1.77M
$7,190/mo
Zestimate® history
Loading...
Owner options
Explore your selling options
What's special
As featured in Chicago Crain's Magazine -- Discover a rare opportunity to own a landmarked Chicago Treasure-- The actual Old Town "Yellow House", a beloved neighborhood gem. This piece of Chicago history is a charming 1875-built home on Menomonee Street. Featuring a secret garden which is a three-time City of Chicago Garden Contest winner. This iconic beauty with a side yard patio and tandem parking seamlessly blends historic character with modern updates. Flooded with natural light from numerous windows overlooking the stunning outdoor space and the charm of Menomonee. The home's main southern exposure and no adjoining neighbors provides unique sunshine from early morning till late evening. The kitchen includes an eat-in area, while the spacious living and dining areas offer ample room for entertaining. Stained glass accents and intricate moldings further enhance the home's historic charm. Upstairs, a large family room with a stone fireplace is complemented by three bedrooms and a guest bath. The primary suite boasts a walk-in closet and a spacious en-suite bath with a clawfoot tub and skylight. The lower level features a recreation room and ample storage space. Coming to market for the first time in over 25 years, this meticulously maintained home has undergone thoughtful renovations while preserving its original integrity. Nestled in the heart of the Old Town Triangle, just steps from the lake, zoo, shopping, and dining, this home is also located in the highly sought-after Lincoln School District.
Zillow last checked: 8 hours ago
Listing updated: November 18, 2025 at 02:51pm
Listing courtesy of:
Hadley Rue 773-852-4478,
Baird & Warner
Bought with:
Alexa Hara
@properties Christie's International Real Estate
Source: MRED as distributed by MLS GRID,MLS#: 12419313
Facts & features
Interior
Bedrooms & bathrooms
- Bedrooms: 3
- Bathrooms: 3
- Full bathrooms: 2
- 1/2 bathrooms: 1
Primary bedroom
- Features: Flooring (Hardwood), Window Treatments (Blinds), Bathroom (Full)
- Level: Second
- Area: 132 Square Feet
- Dimensions: 11X12
Bedroom 2
- Features: Flooring (Hardwood), Window Treatments (Blinds)
- Level: Second
- Area: 81 Square Feet
- Dimensions: 9X9
Bedroom 3
- Features: Flooring (Hardwood), Window Treatments (Blinds)
- Level: Second
- Area: 154 Square Feet
- Dimensions: 11X14
Breakfast room
- Features: Flooring (Hardwood), Window Treatments (Window Treatments)
- Level: Main
- Area: 49 Square Feet
- Dimensions: 7X7
Dining room
- Features: Flooring (Hardwood), Window Treatments (Window Treatments)
- Level: Main
- Area: 156 Square Feet
- Dimensions: 12X13
Family room
- Features: Flooring (Hardwood), Window Treatments (Window Treatments)
- Level: Second
- Area: 361 Square Feet
- Dimensions: 19X19
Foyer
- Features: Flooring (Hardwood)
- Level: Main
- Area: 104 Square Feet
- Dimensions: 8X13
Kitchen
- Features: Kitchen (Eating Area-Table Space, Island, Custom Cabinetry), Flooring (Hardwood)
- Level: Main
- Area: 176 Square Feet
- Dimensions: 8X22
Laundry
- Features: Flooring (Hardwood)
- Level: Main
- Area: 49 Square Feet
- Dimensions: 7X7
Living room
- Features: Flooring (Hardwood), Window Treatments (Window Treatments)
- Level: Main
- Area: 348 Square Feet
- Dimensions: 12X29
Recreation room
- Features: Flooring (Carpet)
- Level: Basement
- Area: 323 Square Feet
- Dimensions: 19X17
Storage
- Level: Basement
- Area: 608 Square Feet
- Dimensions: 19X32
Walk in closet
- Features: Flooring (Hardwood)
- Level: Second
- Area: 56 Square Feet
- Dimensions: 8X7
Heating
- Natural Gas
Cooling
- Central Air
Appliances
- Included: Range, Microwave, Dishwasher, Refrigerator, Washer, Dryer, Disposal
- Laundry: Main Level, Gas Dryer Hookup
Features
- Walk-In Closet(s), Historic/Period Mlwk, Separate Dining Room
- Flooring: Hardwood
- Windows: Skylight(s)
- Basement: Partially Finished,Full
- Number of fireplaces: 1
- Fireplace features: Wood Burning, Gas Starter, Family Room
Interior area
- Total structure area: 0
- Total interior livable area: 2,800 sqft
Property
Parking
- Total spaces: 2
- Parking features: Brick Driveway, Side Driveway, Off Street, Driveway, Owned
- Has uncovered spaces: Yes
Accessibility
- Accessibility features: No Disability Access
Features
- Stories: 2
- Patio & porch: Patio
Lot
- Size: 2,040 sqft
- Dimensions: 34X60
Details
- Parcel number: 14334070250000
- Special conditions: None
Construction
Type & style
- Home type: SingleFamily
- Architectural style: Cottage
- Property subtype: Single Family Residence
Materials
- Brick, Frame, Wood Siding
- Foundation: Stone
- Roof: Rubber
Condition
- New construction: No
- Year built: 1875
Utilities & green energy
- Electric: 200+ Amp Service
- Sewer: Public Sewer
- Water: Lake Michigan
Community & neighborhood
Security
- Security features: Security System, Carbon Monoxide Detector(s)
Community
- Community features: Curbs, Sidewalks, Street Lights, Street Paved
Location
- Region: Chicago
HOA & financial
HOA
- Services included: None
Other
Other facts
- Listing terms: Conventional
- Ownership: Fee Simple
Price history
| Date | Event | Price |
|---|---|---|
| 11/18/2025 | Sold | $1,605,000-4.2%$573/sqft |
Source: | ||
| 11/13/2025 | Pending sale | $1,675,000$598/sqft |
Source: | ||
| 10/17/2025 | Contingent | $1,675,000$598/sqft |
Source: | ||
| 9/22/2025 | Price change | $1,675,000-1.4%$598/sqft |
Source: | ||
| 9/4/2025 | Price change | $1,699,000-1.5%$607/sqft |
Source: | ||
Public tax history
| Year | Property taxes | Tax assessment |
|---|---|---|
| 2023 | $18,412 -4.4% | $90,582 -6.7% |
| 2022 | $19,264 -5.1% | $97,078 -6.9% |
| 2021 | $20,309 +13.8% | $104,325 +25.3% |
Find assessor info on the county website
Neighborhood: Old Town
Nearby schools
GreatSchools rating
- 9/10Lincoln Elementary SchoolGrades: K-8Distance: 0.8 mi
- 8/10Lincoln Park High SchoolGrades: 9-12Distance: 0.5 mi
Schools provided by the listing agent
- Elementary: Lincoln Elementary School
- Middle: Lincoln Elementary School
- District: 156
Source: MRED as distributed by MLS GRID. This data may not be complete. We recommend contacting the local school district to confirm school assignments for this home.

Get pre-qualified for a loan
At Zillow Home Loans, we can pre-qualify you in as little as 5 minutes with no impact to your credit score.An equal housing lender. NMLS #10287.
Sell for more on Zillow
Get a free Zillow Showcase℠ listing and you could sell for .
$1,605,400
2% more+ $32,108
With Zillow Showcase(estimated)
$1,637,508

