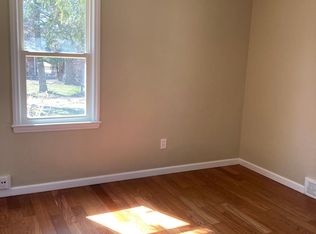Hazel Park, MI - SFR - Other - $1,595.00 Available October 2025
Welcome to this bright and comfortable 3-bedroom, 1.5-bath single-family home located in the heart of Hazel Park. The property features hardwood floors throughout, an updated kitchen with appliances, and a spacious fenced yard. It offers a peaceful residential setting with convenient access to Royal Oak, Ferndale, and major highways.
The house features freshly painted walls and large windows that fill the space with natural light. All bedrooms are spacious and cozy with great closets, ceiling Fan and natural light. The main bathroom includes tiled flooring, a full-size bathtub, a vanity with storage, and a mounted mirror with modern lighting perfect for your daily routines.
The Kitchen and Dining Room have been tastefully updated with black-and-white checkered ceramic flooring and a stylish ceiling Luminaire. The Kitchen features a sleek granite countertop and comes equipped with essential appliances stove, refrigerator, dishwasher, and microwave. Ample cabinet and pantry space make organization effortless
The home includes a front porch, private driveway, washer and dryer, a crawl space for storage, unfinished basement with a pool table, Washer & Dryer. The fenced backyard provides additional outdoor space for relaxing or entertaining.
INFORMATION
Address: 314 W Muir Ave, Hazel Park, MI 48030
Availability: Immediately
Rent: $1,595
Security Deposit: 1.5 months
Style: Bungalow
Square Ft: 1,087
Foundation: Basement
Garage: Side Parking
HVAC: Natural Gas & Force Air
Appliances: Stove, Refrigerator, Microwave, Dishwasher, Washer & Dryer
Additional Information:
Pets Furry Companions are welcome! (Additional fees based on size & breed)
Please note that all measurements are approximate and renters must verify them independently.
All measurements are approximate; buyers must do their own verification.
Office Hours:
Reminder: Our Marketing Department hours are from 9am-6pm/EST (Mon-Fri) and Saturdays from 10am 2pm. NO SUPPORT for showings from 6pm-8pm/EST and Sundays.
"BEWARE OF SCAMMERS. We never request money over the phone or provide payment details via text.
House for rent
$1,595/mo
314 W Muir Ave, Hazel Park, MI 48030
3beds
890sqft
Price may not include required fees and charges.
Single family residence
Available now
Cats, dogs OK
Central air, none
In unit laundry
Off street parking
Natural gas, forced air
What's special
Fenced backyardModern lightingSpacious fenced yardSleek granite countertopVanity with storageFreshly painted wallsAdditional outdoor space
- 22 days |
- -- |
- -- |
Travel times
Looking to buy when your lease ends?
Consider a first-time homebuyer savings account designed to grow your down payment with up to a 6% match & a competitive APY.
Facts & features
Interior
Bedrooms & bathrooms
- Bedrooms: 3
- Bathrooms: 2
- Full bathrooms: 1
- 1/2 bathrooms: 1
Heating
- Natural Gas, Forced Air
Cooling
- Contact manager
Appliances
- Included: Disposal, Dryer, Microwave, Refrigerator, Stove, Washer
- Laundry: In Unit
Features
- Has basement: Yes
Interior area
- Total interior livable area: 890 sqft
Property
Parking
- Parking features: Off Street
- Details: Contact manager
Features
- Exterior features: , Heating system: ForcedAir, Heating: Gas
Details
- Parcel number: 2535458048
Construction
Type & style
- Home type: SingleFamily
- Property subtype: Single Family Residence
Condition
- Year built: 1925
Community & HOA
Location
- Region: Hazel Park
Financial & listing details
- Lease term: Contact For Details
Price history
| Date | Event | Price |
|---|---|---|
| 10/28/2025 | Price change | $1,595+14.7%$2/sqft |
Source: Zillow Rentals | ||
| 10/24/2025 | Listed for rent | $1,390$2/sqft |
Source: Zillow Rentals | ||
| 9/19/2025 | Sold | $152,000-1.9%$171/sqft |
Source: | ||
| 9/1/2025 | Pending sale | $154,900$174/sqft |
Source: | ||
| 8/24/2025 | Price change | $154,900-3.1%$174/sqft |
Source: | ||

