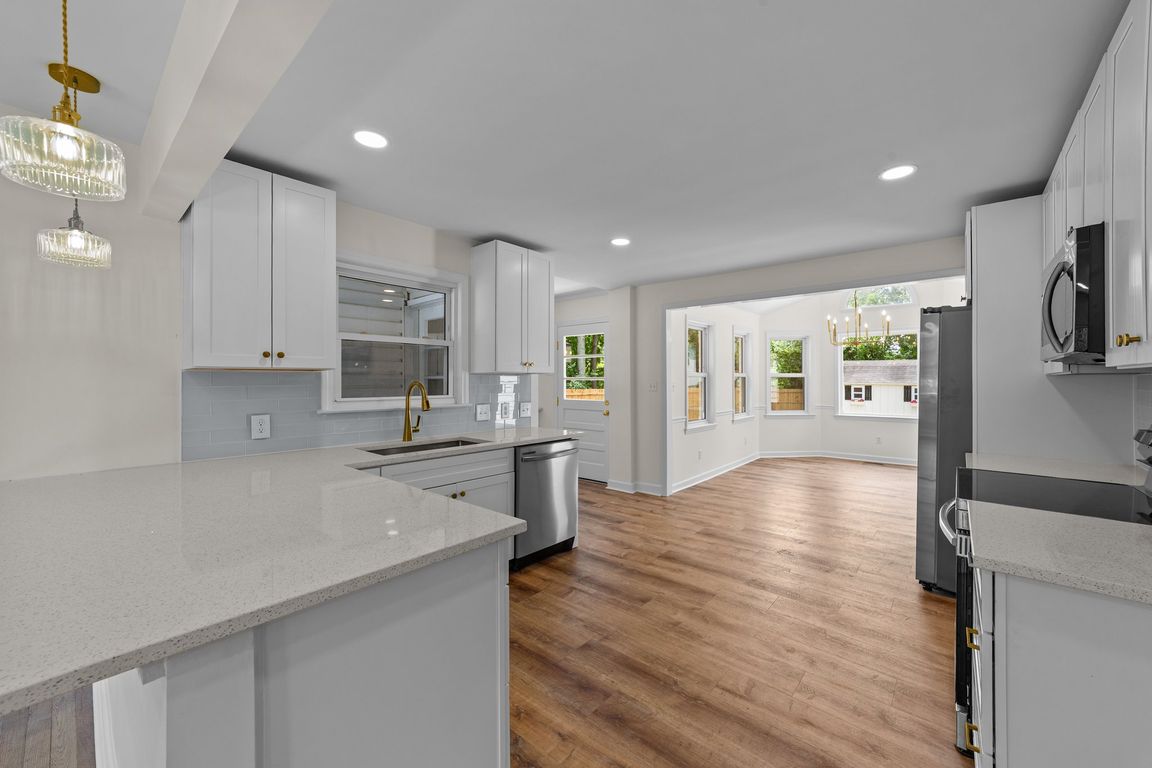
For salePrice cut: $10K (9/9)
$475,000
3beds
1,654sqft
314 Wrenn St, Apex, NC 27502
3beds
1,654sqft
Single family residence, residential
Built in 1960
0.31 Acres
Carport, concrete, driveway
$287 price/sqft
What's special
Modern updatesTimeless comfort and styleAbundant natural lightCustom barn doorsSpacious pantryLaundry areaLarge back deck
Welcome to 314 Wrenn Street! A beautifully renovated 3-bedroom, 2-bathroom home situated on a generous 0.31-acre lot. Offering 1,654 square feet of thoughtfully designed living space, this home seamlessly combines modern updates with timeless comfort and style. Step inside to find stunning select clear solid hardwood floors throughout, illuminated by abundant ...
- 33 days |
- 1,308 |
- 37 |
Likely to sell faster than
Source: Doorify MLS,MLS#: 10119215
Travel times
Kitchen
Living Room
Primary Bedroom
Zillow last checked: 7 hours ago
Listing updated: September 18, 2025 at 11:27am
Listed by:
Favio Ruiz 704-281-8526,
DASH Carolina
Source: Doorify MLS,MLS#: 10119215
Facts & features
Interior
Bedrooms & bathrooms
- Bedrooms: 3
- Bathrooms: 2
- Full bathrooms: 2
Heating
- Forced Air, Natural Gas
Cooling
- Central Air
Appliances
- Included: Dishwasher, Disposal, Electric Range, Ice Maker, Microwave, Refrigerator, Self Cleaning Oven
- Laundry: Main Level
Features
- Bathtub/Shower Combination, Cathedral Ceiling(s), Pantry, Quartz Counters, Smooth Ceilings, Walk-In Closet(s), Walk-In Shower
- Flooring: Hardwood, Tile
- Windows: Insulated Windows
- Basement: Crawl Space
Interior area
- Total structure area: 1,654
- Total interior livable area: 1,654 sqft
- Finished area above ground: 1,654
- Finished area below ground: 0
Video & virtual tour
Property
Parking
- Parking features: Carport, Concrete, Driveway
Features
- Levels: One
- Stories: 1
- Patio & porch: Deck
- Exterior features: Fenced Yard, Rain Gutters
- Fencing: Back Yard
- Has view: Yes
Lot
- Size: 0.31 Acres
Details
- Parcel number: 0741589442
- Special conditions: Standard
Construction
Type & style
- Home type: SingleFamily
- Architectural style: Ranch
- Property subtype: Single Family Residence, Residential
Materials
- Brick, Vinyl Siding
- Roof: Shingle
Condition
- New construction: No
- Year built: 1960
Utilities & green energy
- Sewer: Public Sewer
- Water: Public
- Utilities for property: Cable Available
Community & HOA
Community
- Subdivision: Wrenn
HOA
- Has HOA: No
Location
- Region: Apex
Financial & listing details
- Price per square foot: $287/sqft
- Tax assessed value: $456,486
- Annual tax amount: $3,707
- Date on market: 9/2/2025
- Road surface type: Paved