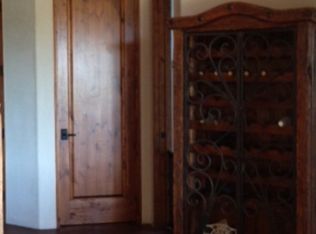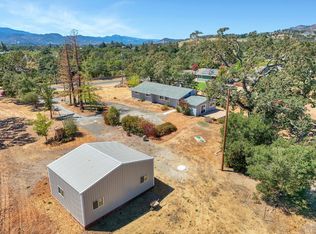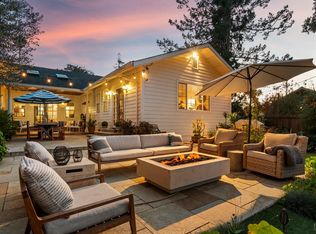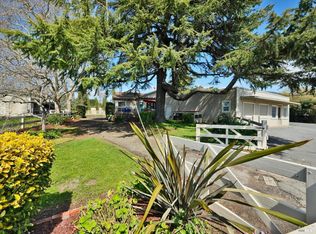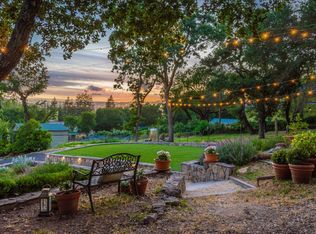Located in Napa Valley's famed Oak Knoll AVA, this beautifully refined estate captures the essence of wine country living on approximately two private acres. A thoughtful blend of timeless sophistication and relaxed rural charm defines the residence, where sun-filled bedrooms and tastefully appointed bathrooms create a sense of comfort and understated luxury throughout. Fully renovated in 2016, the home offers an open, flowing floor plan ideal for both everyday living and effortless entertaining. At the heart of the home is a stunning chef's kitchen that opens seamlessly to a vaulted great room anchored by a dramatic quartz fireplace. Dual, temperature-controlled glass wine displays provide space for up to 350 bottlesperfectly suited for the avid collector or casual enthusiast alike. A 12-foot sliding pocket door extends the living space, embracing the indoor-outdoor lifestyle Napa Valley is known for. Step onto the expansive patio overlooking the pool and hot tub, an inviting setting for gatherings large or small. Beyond, an acre of professionally maintained Cab Sauv, Merlot, and Cab Franc vines enhances the landscape and offers an authentic vineyard backdrop. Completing the property is a detached studio, ideal for a private office, creative space, or peaceful retreat. All of this is just minutes from downtown Napa's celebrated dining, shopping, and tasting rooms offering a rare opportunity to enjoy the very best of Napa Valley living in a truly special setting.
For sale
$2,495,000
3140 Big Ranch Road, Napa, CA 94558
3beds
1,815sqft
Est.:
Single Family Residence
Built in 1951
2 Acres Lot
$-- Zestimate®
$1,375/sqft
$-- HOA
What's special
Authentic vineyard backdropApproximately two private acresOpen flowing floor planVaulted great roomSun-filled bedroomsTastefully appointed bathroomsDramatic quartz fireplace
- 21 days |
- 2,099 |
- 62 |
Zillow last checked: 8 hours ago
Listing updated: February 02, 2026 at 04:03am
Listed by:
John Garaventa DRE #02118024 707-227-6881,
Coldwell Banker Brokers of the 707-258-5200
Source: BAREIS,MLS#: 326002749 Originating MLS: Napa
Originating MLS: Napa
Tour with a local agent
Facts & features
Interior
Bedrooms & bathrooms
- Bedrooms: 3
- Bathrooms: 2
- Full bathrooms: 2
Rooms
- Room types: Baths Other, Family Room, Kitchen, Master Bathroom, Master Bedroom, Wine Storage Area
Primary bedroom
- Features: Ground Floor, Outside Access, Sitting Area, Walk-In Closet(s)
- Level: Main
Bedroom
- Level: Main
Primary bathroom
- Features: Double Vanity, Quartz, Shower Stall(s), Tile, Window
Bathroom
- Features: Double Vanity, Shower Stall(s), Tile, Window
- Level: Main
Dining room
- Features: Dining/Family Combo
Family room
- Features: Cathedral/Vaulted, View, Other
- Level: Main
Kitchen
- Features: Kitchen Island, Quartz Counter
- Level: Main
Heating
- Central, Fireplace(s)
Cooling
- Ceiling Fan(s), Central Air
Appliances
- Included: Built-In Gas Range, Built-In Refrigerator, Dishwasher, Disposal, Range Hood, Microwave, Tankless Water Heater, Washer/Dryer Stacked
- Laundry: Ground Floor, Inside Area, Laundry Closet, Stacked Only
Features
- Cathedral Ceiling(s)
- Flooring: Wood
- Windows: Dual Pane Full
- Has basement: No
- Number of fireplaces: 1
- Fireplace features: Gas Log
Interior area
- Total structure area: 1,815
- Total interior livable area: 1,815 sqft
Property
Parking
- Total spaces: 20
- Parking features: Boat Storage, Detached, RV Storage, Open, Gravel
- Garage spaces: 2
- Has uncovered spaces: Yes
Features
- Levels: One
- Stories: 1
- Patio & porch: Front Porch, Patio
- Exterior features: Fire Pit
- Pool features: In Ground, Gas Heat, Pool Cover, Pool/Spa Combo
- Spa features: In Ground
- Has view: Yes
- View description: Hills, Panoramic, Vineyard
Lot
- Size: 2 Acres
- Features: Landscaped, Landscape Front
Details
- Additional structures: Outbuilding
- Parcel number: 038010034000
- Special conditions: Standard
Construction
Type & style
- Home type: SingleFamily
- Architectural style: Farmhouse
- Property subtype: Single Family Residence
Materials
- Wood Siding
- Foundation: Concrete Perimeter
- Roof: See Remarks
Condition
- Year built: 1951
Utilities & green energy
- Electric: 220 Volts, 220 Volts in Laundry
- Gas: Propane Tank Leased
- Sewer: Septic Tank
- Water: Private, Well
- Utilities for property: Electricity Connected, Propane Tank Leased
Community & HOA
Community
- Security: Carbon Monoxide Detector(s), Double Strapped Water Heater, Security System Owned, Smoke Detector(s), Video System
HOA
- Has HOA: No
Location
- Region: Napa
Financial & listing details
- Price per square foot: $1,375/sqft
- Tax assessed value: $1,518,957
- Annual tax amount: $16,684
- Date on market: 1/20/2026
- Electric utility on property: Yes
Estimated market value
Not available
Estimated sales range
Not available
Not available
Price history
Price history
| Date | Event | Price |
|---|---|---|
| 1/20/2026 | Listed for sale | $2,495,000-8.4%$1,375/sqft |
Source: | ||
| 12/4/2025 | Listing removed | $2,725,000$1,501/sqft |
Source: | ||
| 7/16/2025 | Price change | $2,725,000-3.5%$1,501/sqft |
Source: | ||
| 5/21/2025 | Listed for sale | $2,825,000-4.2%$1,556/sqft |
Source: | ||
| 2/7/2025 | Listing removed | $2,950,000$1,625/sqft |
Source: | ||
Public tax history
Public tax history
| Year | Property taxes | Tax assessment |
|---|---|---|
| 2024 | $16,684 +1.7% | $1,518,957 +2% |
| 2023 | $16,404 +1.5% | $1,489,174 +2% |
| 2022 | $16,161 +1.5% | $1,459,976 +2% |
Find assessor info on the county website
BuyAbility℠ payment
Est. payment
$15,285/mo
Principal & interest
$12125
Property taxes
$2287
Home insurance
$873
Climate risks
Neighborhood: 94558
Nearby schools
GreatSchools rating
- 7/10Willow ElementaryGrades: K-5Distance: 1 mi
- 4/10Redwood Middle SchoolGrades: 6-8Distance: 1.9 mi
- 7/10Vintage High SchoolGrades: 9-12Distance: 1.1 mi
Schools provided by the listing agent
- District: Napa Valley Unified
Source: BAREIS. This data may not be complete. We recommend contacting the local school district to confirm school assignments for this home.
- Loading
- Loading
