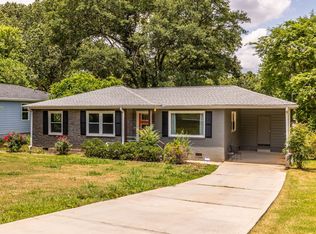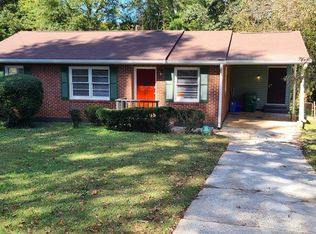Closed
$429,900
3140 Bluebird Ln, Decatur, GA 30032
5beds
1,823sqft
Single Family Residence
Built in 1954
8,712 Square Feet Lot
$337,600 Zestimate®
$236/sqft
$2,570 Estimated rent
Home value
$337,600
$307,000 - $368,000
$2,570/mo
Zestimate® history
Loading...
Owner options
Explore your selling options
What's special
This 5 bed 3 full bath beauty is ready for it's new owner! The fully renovated modern ranch style home is in the sought after Belvedere Park community. Conveniently located, the open floor plan is inviting and welcomes you as you enter. You will be impressed by the custom finishes, gold accents, quartz countertops, original hardwood floors, custom accent wall, exposed brick and so much more. The spacious primary suite is complete with a private deck where you can enjoy quiet evenings overlooking your large backyard, step into the spacious owner's bathroom that includes barn doors and offers custom features as well, with floor to ceiling tile and custom shower. Completely renovated this home offers new HVAC, new roof, new plumbing and new electrical are all added benefits that any home owner would value! This house is a MUST SEE and Minutes away from City of Decatur, Kirkwood, Shopping, Marta, the Beltline and Parks
Zillow last checked: 8 hours ago
Listing updated: January 06, 2024 at 11:28am
Listed by:
Shanelle Downey 678-232-7522,
eXp Realty,
Nicole Thornton 678-387-9712,
eXp Realty
Bought with:
William Munoz, 408397
Watch Realty Co
Source: GAMLS,MLS#: 20120448
Facts & features
Interior
Bedrooms & bathrooms
- Bedrooms: 5
- Bathrooms: 3
- Full bathrooms: 3
- Main level bathrooms: 3
- Main level bedrooms: 5
Heating
- Natural Gas, Central
Cooling
- Ceiling Fan(s), Central Air
Appliances
- Included: Dishwasher, Refrigerator, Stainless Steel Appliance(s)
- Laundry: In Hall
Features
- Separate Shower, Tile Bath, Walk-In Closet(s)
- Flooring: Hardwood, Carpet
- Basement: None
- Attic: Pull Down Stairs
- Has fireplace: No
Interior area
- Total structure area: 1,823
- Total interior livable area: 1,823 sqft
- Finished area above ground: 1,823
- Finished area below ground: 0
Property
Parking
- Parking features: None
Features
- Levels: One
- Stories: 1
Lot
- Size: 8,712 sqft
- Features: None, Other
Details
- Parcel number: 15 199 11 020
Construction
Type & style
- Home type: SingleFamily
- Architectural style: Ranch
- Property subtype: Single Family Residence
Materials
- Brick
- Roof: Other
Condition
- Updated/Remodeled
- New construction: No
- Year built: 1954
Utilities & green energy
- Sewer: Public Sewer
- Water: Public
- Utilities for property: Underground Utilities, Cable Available, Electricity Available, Natural Gas Available, Water Available
Community & neighborhood
Community
- Community features: None
Location
- Region: Decatur
- Subdivision: Belvedere Park
HOA & financial
HOA
- Has HOA: Yes
- Services included: None
Other
Other facts
- Listing agreement: Exclusive Right To Sell
Price history
| Date | Event | Price |
|---|---|---|
| 7/24/2023 | Sold | $429,900$236/sqft |
Source: | ||
| 7/15/2023 | Pending sale | $429,900$236/sqft |
Source: | ||
| 7/14/2023 | Contingent | $429,900$236/sqft |
Source: | ||
| 6/13/2023 | Price change | $429,900-6.5%$236/sqft |
Source: | ||
| 5/5/2023 | Price change | $459,900+142.1%$252/sqft |
Source: | ||
Public tax history
| Year | Property taxes | Tax assessment |
|---|---|---|
| 2025 | $5,282 +3.4% | $167,640 +11.9% |
| 2024 | $5,109 +26.8% | $149,840 +80.3% |
| 2023 | $4,029 +12.6% | $83,120 +12.7% |
Find assessor info on the county website
Neighborhood: Belvedere Park
Nearby schools
GreatSchools rating
- 4/10Peachcrest Elementary SchoolGrades: PK-5Distance: 0.9 mi
- 5/10Mary Mcleod Bethune Middle SchoolGrades: 6-8Distance: 3.5 mi
- 3/10Towers High SchoolGrades: 9-12Distance: 1.4 mi
Schools provided by the listing agent
- Elementary: Peachcrest
- Middle: Mary Mcleod Bethune
- High: Towers
Source: GAMLS. This data may not be complete. We recommend contacting the local school district to confirm school assignments for this home.
Get a cash offer in 3 minutes
Find out how much your home could sell for in as little as 3 minutes with a no-obligation cash offer.
Estimated market value$337,600
Get a cash offer in 3 minutes
Find out how much your home could sell for in as little as 3 minutes with a no-obligation cash offer.
Estimated market value
$337,600

