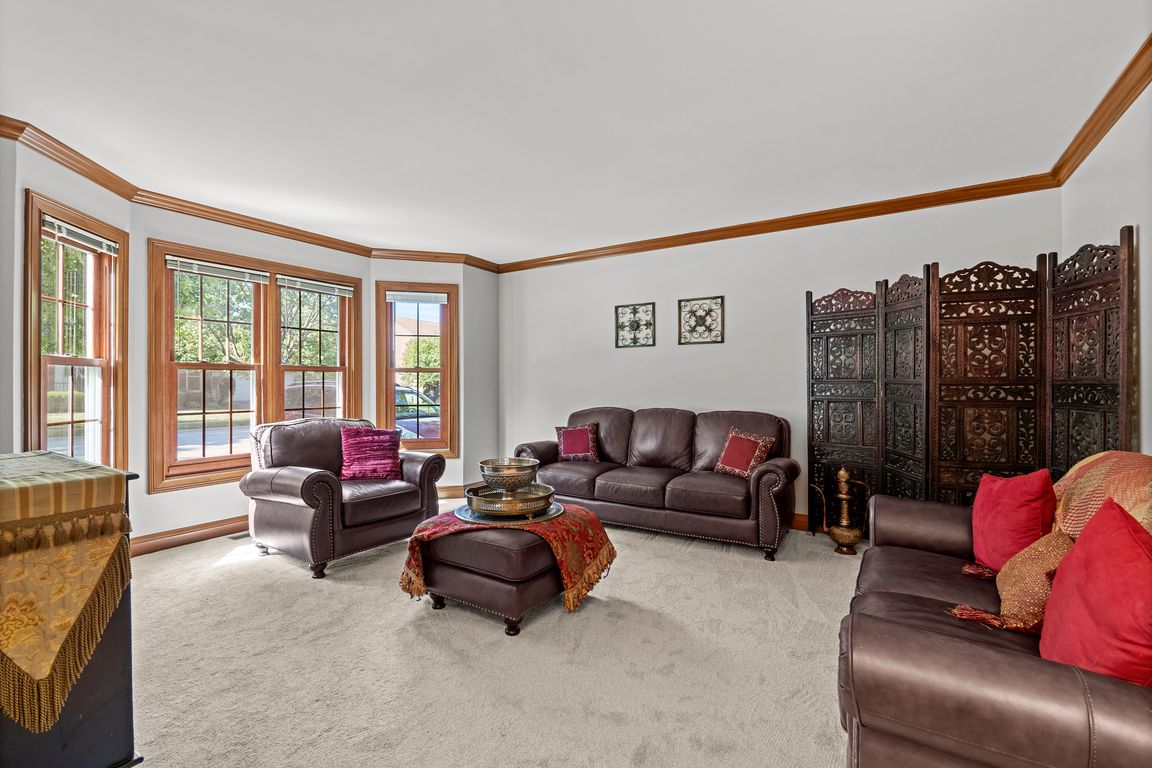
For salePrice cut: $9.9K (10/23)
$650,000
4beds
4,575sqft
3140 Comanche Trl, Lexington, KY 40503
4beds
4,575sqft
Single family residence
Built in 1991
0.47 Acres
2 Garage spaces
$142 price/sqft
$110 annually HOA fee
What's special
Basement flooringWalk-out basementInviting front porchFirst-floor in-law suiteFresh paintNew carpetGenerously sized lot
Welcome to this beautifully maintained, two-owner custom-built gem nestled in Rabbit Run subdivision. This spacious home offers peace of mind with fresh paint, new carpet installed 8/11-8/12 throughout, light fixtures, newer water heater, basement flooring, and more! The deck has been replaced, giving you the exciting opportunity to stain it to ...
- 112 days |
- 1,363 |
- 34 |
Source: Imagine MLS,MLS#: 25017003
Travel times
Living Room
Kitchen
Primary Bedroom
Zillow last checked: 8 hours ago
Listing updated: 18 hours ago
Listed by:
Jennifer Ware 859-285-8863,
Kentucky Land and Home
Source: Imagine MLS,MLS#: 25017003
Facts & features
Interior
Bedrooms & bathrooms
- Bedrooms: 4
- Bathrooms: 5
- Full bathrooms: 4
- 1/2 bathrooms: 1
Primary bedroom
- Level: Second
Bedroom 1
- Level: First
Bedroom 2
- Level: Second
Bedroom 3
- Level: Second
Bathroom 1
- Description: Full Bath
- Level: First
Bathroom 2
- Description: Full Bath
- Level: Second
Bathroom 3
- Description: Full Bath
- Level: Second
Bathroom 4
- Description: Full Bath
- Level: Lower
Bathroom 5
- Description: Half Bath
- Level: First
Bonus room
- Description: Off of Primary
- Level: Second
Dining room
- Level: First
Dining room
- Level: First
Family room
- Level: First
Family room
- Level: First
Kitchen
- Level: First
Living room
- Level: First
Living room
- Level: First
Office
- Level: Lower
Other
- Level: Lower
Other
- Level: Lower
Utility room
- Level: First
Heating
- Forced Air, Natural Gas
Cooling
- Electric
Appliances
- Included: Dryer, Dishwasher, Microwave, Refrigerator, Washer, Oven, Range
- Laundry: Electric Dryer Hookup, Washer Hookup
Features
- Entrance Foyer, Eat-in Kitchen, In-Law Floorplan, Walk-In Closet(s), Ceiling Fan(s)
- Flooring: Carpet, Hardwood, Laminate, Tile
- Windows: Insulated Windows, Blinds, Screens
- Basement: Finished,Walk-Out Access,Walk-Up Access
- Number of fireplaces: 1
- Fireplace features: Family Room, Gas Log, Gas Starter
Interior area
- Total structure area: 4,575
- Total interior livable area: 4,575 sqft
- Finished area above ground: 3,222
- Finished area below ground: 1,353
Video & virtual tour
Property
Parking
- Total spaces: 2
- Parking features: Attached Garage, Driveway, Garage Door Opener, Off Street, Garage Faces Front
- Garage spaces: 2
- Has uncovered spaces: Yes
Features
- Levels: Two
- Patio & porch: Deck, Patio
- Has private pool: Yes
- Pool features: In Ground
- Fencing: Other
- Has view: Yes
- View description: Trees/Woods, Neighborhood
Lot
- Size: 0.47 Acres
Details
- Parcel number: 20107270
Construction
Type & style
- Home type: SingleFamily
- Property subtype: Single Family Residence
Materials
- Brick Veneer, Vinyl Siding
- Foundation: Concrete Perimeter
- Roof: Composition,Dimensional Style
Condition
- Year built: 1991
Utilities & green energy
- Sewer: Public Sewer
- Water: Public
Community & HOA
Community
- Features: Tennis Court(s), Pool
- Subdivision: Rabbit Run
HOA
- Has HOA: Yes
- Amenities included: Clubhouse, Recreation Facilities, Pool
- Services included: Other
- HOA fee: $110 annually
Location
- Region: Lexington
Financial & listing details
- Price per square foot: $142/sqft
- Tax assessed value: $440,200
- Annual tax amount: $4,995
- Date on market: 8/2/2025