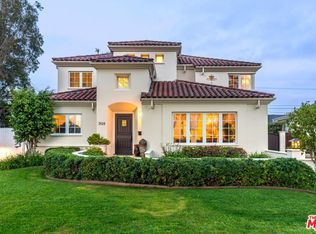Sold for $3,800,000 on 04/09/25
$3,800,000
3140 Grand View Blvd, Los Angeles, CA 90066
4beds
3,450sqft
Residential, Single Family Residence
Built in 2020
6,277 Square Feet Lot
$3,726,400 Zestimate®
$1,101/sqft
$15,947 Estimated rent
Home value
$3,726,400
$3.39M - $4.10M
$15,947/mo
Zestimate® history
Loading...
Owner options
Explore your selling options
What's special
Perched on the coveted Mar Vista Hilltop, this breathtaking architectural masterpiece offers the perfect blend of modern luxury and effortless California living. With 4 bedrooms, 4.5 bathrooms, and an open floor plan designed to maximize natural light, this home is an entertainer's dream. The chef's kitchen is equipped with a Sub-Zero refrigerator and Wolf stove, flowing seamlessly into the spacious living and dining areas. A sleek fireplace and corner pocket doors open to the private backyard, where a sparkling pool with a built-in cover, spa, dog run, and outdoor speakers create the ultimate indoor-outdoor retreat. Large windows throughout flood the home with natural light, enhancing its warm and inviting atmosphere. Upstairs, the luxurious primary suite features a spa-like bath, a walk-in closet, and access to one of several large balconies, perfect for enjoying morning coffee. All en-suite bedrooms provide ample space and privacy. Custom drapes in the bedrooms and living spaces add a touch of sophistication. A versatile downstairs bedroom is ideal for guests or a home office. The newly painted exterior enhances the home's striking design, while the two-car garage provides convenience. End your day on the rooftop deck, where you'll take in breathtaking panoramic views of Los Angeles. This rare Mar Vista Hilltop gem is not to be missed. This impeccably designed home is also available fully furnished. Furniture is sold separately and is not reflected in the listing price.
Zillow last checked: 8 hours ago
Listing updated: April 09, 2025 at 03:21am
Listed by:
Ali Fallahassady DRE # 01875903 310-591-9172,
Compass 310-820-0195
Bought with:
Dean Alessi, DRE # 02204679
eXp Realty of California Inc
David Caskey, DRE # 01198999
eXp Realty of California Inc
Source: CLAW,MLS#: 25492413
Facts & features
Interior
Bedrooms & bathrooms
- Bedrooms: 4
- Bathrooms: 5
- Full bathrooms: 4
- 1/2 bathrooms: 1
Heating
- Central
Cooling
- Central Air
Appliances
- Included: Dishwasher, Dryer, Disposal, Freezer, Washer
- Laundry: Upper Level, Laundry Room
Features
- Flooring: Engineered Hardwood, Tile
- Has fireplace: Yes
- Fireplace features: Family Room
Interior area
- Total structure area: 3,450
- Total interior livable area: 3,450 sqft
Property
Parking
- Total spaces: 2
- Parking features: Carport, Garage Is Attached, Garage - 2 Car
- Has attached garage: Yes
- Has carport: Yes
Features
- Levels: Multi/Split
- Stories: 1
- Pool features: In Ground, Heated, Pool Cover
- Spa features: Heated, In Ground
- Has view: Yes
- View description: City, Mountain(s)
Lot
- Size: 6,277 sqft
- Dimensions: 56 x 111
Details
- Additional structures: None
- Parcel number: 4248006015
- Zoning: LAR1
- Special conditions: Standard
Construction
Type & style
- Home type: SingleFamily
- Architectural style: Architectural
- Property subtype: Residential, Single Family Residence
Condition
- Year built: 2020
Community & neighborhood
Security
- Security features: Alarm System
Location
- Region: Los Angeles
Price history
| Date | Event | Price |
|---|---|---|
| 4/9/2025 | Sold | $3,800,000-11.5%$1,101/sqft |
Source: | ||
| 4/7/2025 | Pending sale | $4,295,000$1,245/sqft |
Source: | ||
| 3/15/2025 | Contingent | $4,295,000$1,245/sqft |
Source: | ||
| 1/31/2025 | Listed for sale | $4,295,000-0.1%$1,245/sqft |
Source: | ||
| 11/24/2024 | Listing removed | $4,298,000$1,246/sqft |
Source: | ||
Public tax history
| Year | Property taxes | Tax assessment |
|---|---|---|
| 2025 | $47,851 +1.1% | $3,987,678 +2% |
| 2024 | $47,333 +2% | $3,909,489 +2% |
| 2023 | $46,406 +4.9% | $3,832,833 +2% |
Find assessor info on the county website
Neighborhood: Mar Vista
Nearby schools
GreatSchools rating
- 8/10Mar Vista Elementary SchoolGrades: K-5Distance: 0.4 mi
- 6/10Daniel Webster Middle SchoolGrades: 6-8Distance: 1 mi
- 8/10Venice Senior High SchoolGrades: 9-12Distance: 1.4 mi
Get a cash offer in 3 minutes
Find out how much your home could sell for in as little as 3 minutes with a no-obligation cash offer.
Estimated market value
$3,726,400
Get a cash offer in 3 minutes
Find out how much your home could sell for in as little as 3 minutes with a no-obligation cash offer.
Estimated market value
$3,726,400
