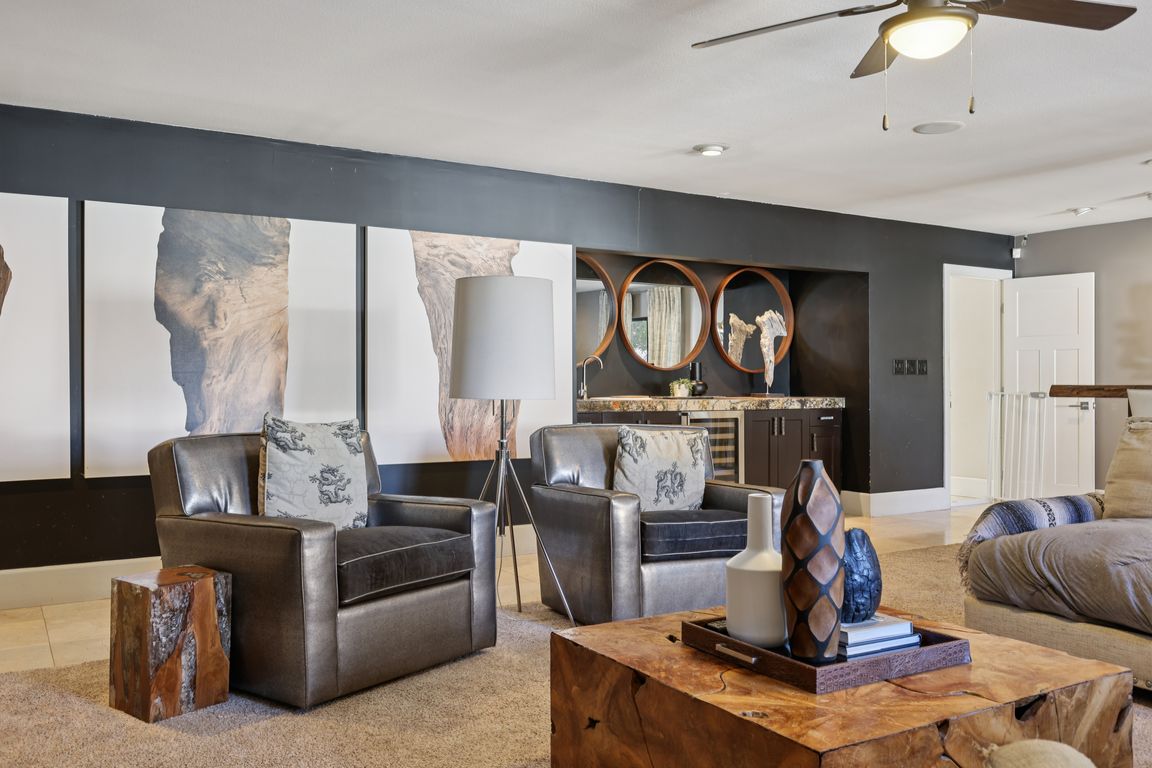
Active
$1,700,000
3beds
4,617sqft
3140 Montessouri St, Las Vegas, NV 89117
3beds
4,617sqft
Single family residence
Built in 1986
0.54 Acres
3 Attached garage spaces
$368 price/sqft
What's special
Luxurious finishesUltimate relaxationPrivate gated entryFireplace lounging areaNatural grassOutdoor kitchenBackyard oasis
Section 10 custom built architectural masterpiece w/a private gated entry leading to the lavish porte-cochere! This mid-century modern, single-story house rests on a 1/2-acre lot contains luxurious finishes throughout, 16-foot mahogany like wood-lined cathedral vaulted ceilings, beautiful travertine flooring complementing the hardwood flooring! The gourmet chef's kitchen provides stunning granite countertops ...
- 4 days |
- 828 |
- 32 |
Source: LVR,MLS#: 2730560 Originating MLS: Greater Las Vegas Association of Realtors Inc
Originating MLS: Greater Las Vegas Association of Realtors Inc
Travel times
Family Room
Kitchen
Primary Bedroom
Dining Room
Living Room
Den
Outdoor 1
Zillow last checked: 8 hours ago
Listing updated: November 05, 2025 at 05:20pm
Listed by:
Teresa McCormick S.0068060 702-349-4729,
Real Broker LLC
Source: LVR,MLS#: 2730560 Originating MLS: Greater Las Vegas Association of Realtors Inc
Originating MLS: Greater Las Vegas Association of Realtors Inc
Facts & features
Interior
Bedrooms & bathrooms
- Bedrooms: 3
- Bathrooms: 4
- Full bathrooms: 1
- 3/4 bathrooms: 2
- 1/2 bathrooms: 1
Primary bedroom
- Description: Built-in Bookcases,Ceiling Fan,Downstairs,Pbr Separate From Other,Walk-In Closet(s)
- Dimensions: 18x25
Bedroom 2
- Description: Ceiling Fan,Ceiling Light,Downstairs,Walk-In Closet(s),With Bath
- Dimensions: 14x18
Bedroom 3
- Description: Ceiling Fan,Ceiling Light,Downstairs,Walk-In Closet(s)
- Dimensions: 14x14
Primary bathroom
- Description: Double Sink,Separate Shower,Separate Tub,Tub With Jets
- Dimensions: 16x17
Dining room
- Description: Formal Dining Room,Vaulted Ceiling
- Dimensions: 11x14
Family room
- Description: 2 Family Room +,Ceiling Fan,Downstairs,Separate Family Room,Vaulted Ceiling
- Dimensions: 12x20
Family room
- Description: 2 Family Room +,Built-in Bookcases,Ceiling Fan,Downstairs,Entertainment Center,Separate Family Room,Surround Sound,Wet Bar
- Dimensions: 27x30
Kitchen
- Description: Breakfast Bar/Counter,Breakfast Nook/Eating Area,Custom Cabinets,Garden Window,Granite Countertops,Lighting Recessed,Marble/Stone Flooring,Pantry,Stainless Steel Appliances,Vaulted Ceiling
- Dimensions: 13x13
Living room
- Description: Rear,Sunken,Vaulted Ceiling,Wet Bar
- Dimensions: 19x19
Loft
- Description: Other
- Dimensions: 15x17
Heating
- Central, Gas, Multiple Heating Units
Cooling
- Central Air, Electric, 2 Units
Appliances
- Included: Built-In Gas Oven, Convection Oven, Double Oven, Dryer, Dishwasher, Disposal, Gas Range, Microwave, Refrigerator, Wine Refrigerator, Washer
- Laundry: Cabinets, Gas Dryer Hookup, Main Level, Laundry Room, Sink
Features
- Bedroom on Main Level, Ceiling Fan(s), Primary Downstairs, Window Treatments
- Flooring: Carpet, Hardwood, Marble
- Windows: Blinds, Double Pane Windows
- Number of fireplaces: 2
- Fireplace features: Gas, Living Room, Primary Bedroom, Multi-Sided
Interior area
- Total structure area: 4,617
- Total interior livable area: 4,617 sqft
Video & virtual tour
Property
Parking
- Total spaces: 3
- Parking features: Attached, Garage, Garage Door Opener, Inside Entrance, Private, Shelves
- Attached garage spaces: 3
Features
- Levels: One
- Stories: 1
- Patio & porch: Balcony, Covered, Patio
- Exterior features: Built-in Barbecue, Balcony, Barbecue, Patio, Private Yard, Sprinkler/Irrigation
- Has private pool: Yes
- Pool features: Gas Heat, In Ground, Private, Waterfall
- Has spa: Yes
- Spa features: Indoor Hot Tub
- Fencing: Block,Full,Wrought Iron
Lot
- Size: 0.54 Acres
- Features: 1/4 to 1 Acre Lot, Back Yard, Drip Irrigation/Bubblers, Front Yard, Sprinklers In Rear, Sprinklers In Front, Landscaped, Rocks
Details
- Parcel number: 16310803002
- Zoning description: Single Family
- Horse amenities: None
Construction
Type & style
- Home type: SingleFamily
- Architectural style: One Story,Loft
- Property subtype: Single Family Residence
Materials
- Frame, Stucco
- Roof: Tile
Condition
- Resale
- Year built: 1986
Utilities & green energy
- Electric: Photovoltaics None
- Sewer: Public Sewer
- Water: Public
- Utilities for property: Underground Utilities
Green energy
- Energy efficient items: Windows
Community & HOA
Community
- Security: Security System Owned, Controlled Access
- Subdivision: Section 10
HOA
- Has HOA: No
- Amenities included: None
Location
- Region: Las Vegas
Financial & listing details
- Price per square foot: $368/sqft
- Tax assessed value: $758,603
- Annual tax amount: $7,416
- Date on market: 11/6/2025
- Listing agreement: Exclusive Right To Sell
- Listing terms: Cash,FHA,VA Loan