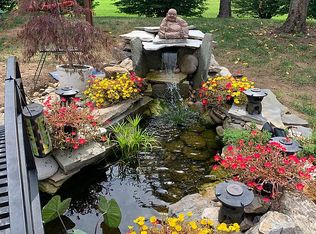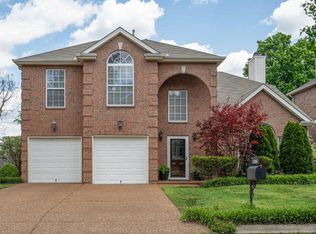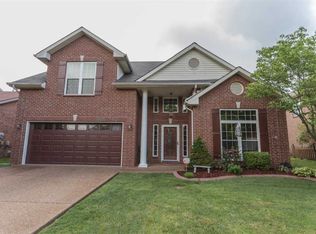Closed
$750,000
3140 Vera Valley Rd, Franklin, TN 37064
3beds
2,565sqft
Single Family Residence, Residential
Built in 1998
6,098.4 Square Feet Lot
$760,000 Zestimate®
$292/sqft
$3,514 Estimated rent
Home value
$760,000
$722,000 - $806,000
$3,514/mo
Zestimate® history
Loading...
Owner options
Explore your selling options
What's special
Welcome to this charming and beautifully updated home in a coveted Franklin location, offering a perfect blend of comfort, style, and convenience! Featuring a fantastic floor plan with hardwood floors throughout, spacious primary bedroom with vaulted ceiling and stunning en-suite bathroom, a bonus room with sliding barn door, excellent natural light and updated alabaster paint create a light, airy atmosphere! Nestled in a sought-after area, this home is just 5 minutes from vibrant downtown Franklin, offering easy access to restaurants, shopping, and entertainment. Enjoy walkable trails and sidewalks to nearby Jim Warren Park that continue all the way into town. This home truly has it all – style, function, premier schools, and a location that can’t be beat!
Zillow last checked: 8 hours ago
Listing updated: February 05, 2025 at 07:37am
Listing Provided by:
Jesse Bushnell 615-939-1767,
Benchmark Realty, LLC
Bought with:
Shawn Hackett, 278792
Music City, REALTORS
Source: RealTracs MLS as distributed by MLS GRID,MLS#: 2777160
Facts & features
Interior
Bedrooms & bathrooms
- Bedrooms: 3
- Bathrooms: 3
- Full bathrooms: 2
- 1/2 bathrooms: 1
Bedroom 1
- Features: Suite
- Level: Suite
Bonus room
- Features: Second Floor
- Level: Second Floor
Den
- Features: Separate
- Level: Separate
Dining room
- Features: Formal
- Level: Formal
Kitchen
- Features: Eat-in Kitchen
- Level: Eat-in Kitchen
Living room
- Features: Combination
- Level: Combination
Heating
- Central
Cooling
- Central Air
Appliances
- Included: Dishwasher, Refrigerator, Built-In Electric Oven, Cooktop
- Laundry: Electric Dryer Hookup, Washer Hookup
Features
- Ceiling Fan(s), Walk-In Closet(s)
- Flooring: Wood, Tile
- Basement: Slab
- Number of fireplaces: 1
- Fireplace features: Gas
Interior area
- Total structure area: 2,565
- Total interior livable area: 2,565 sqft
- Finished area above ground: 2,565
Property
Parking
- Total spaces: 4
- Parking features: Attached, Driveway
- Attached garage spaces: 2
- Uncovered spaces: 2
Features
- Levels: One
- Stories: 2
- Patio & porch: Patio
- Pool features: Association
- Fencing: Back Yard
Lot
- Size: 6,098 sqft
- Dimensions: 60 x 100
- Features: Level
Details
- Parcel number: 094078A C 00400 00005078A
- Special conditions: Standard
Construction
Type & style
- Home type: SingleFamily
- Property subtype: Single Family Residence, Residential
Materials
- Brick
- Roof: Shingle
Condition
- New construction: No
- Year built: 1998
Utilities & green energy
- Sewer: Public Sewer
- Water: Public
- Utilities for property: Water Available
Community & neighborhood
Location
- Region: Franklin
- Subdivision: Spencer Hall Sec 2
HOA & financial
HOA
- Has HOA: Yes
- HOA fee: $80 monthly
- Amenities included: Playground, Pool
- Services included: Recreation Facilities
Price history
| Date | Event | Price |
|---|---|---|
| 1/28/2025 | Sold | $750,000-1.2%$292/sqft |
Source: | ||
| 1/15/2025 | Contingent | $759,000$296/sqft |
Source: | ||
| 1/10/2025 | Listed for sale | $759,000+29.7%$296/sqft |
Source: | ||
| 5/28/2021 | Sold | $585,000+18.2%$228/sqft |
Source: | ||
| 5/4/2021 | Pending sale | $495,000$193/sqft |
Source: | ||
Public tax history
| Year | Property taxes | Tax assessment |
|---|---|---|
| 2024 | $2,448 | $113,525 |
| 2023 | $2,448 | $113,525 |
| 2022 | $2,448 | $113,525 |
Find assessor info on the county website
Neighborhood: West Harpeth
Nearby schools
GreatSchools rating
- 6/10Pearre Creek Elementary SchoolGrades: PK-5Distance: 1.3 mi
- NADiscovery Virtual K-8 SchoolGrades: K-8Distance: 1 mi
- 10/10Independence High SchoolGrades: 9-12Distance: 7 mi
Schools provided by the listing agent
- Elementary: Pearre Creek Elementary School
- Middle: Hillsboro Elementary/ Middle School
- High: Independence High School
Source: RealTracs MLS as distributed by MLS GRID. This data may not be complete. We recommend contacting the local school district to confirm school assignments for this home.
Get a cash offer in 3 minutes
Find out how much your home could sell for in as little as 3 minutes with a no-obligation cash offer.
Estimated market value
$760,000


